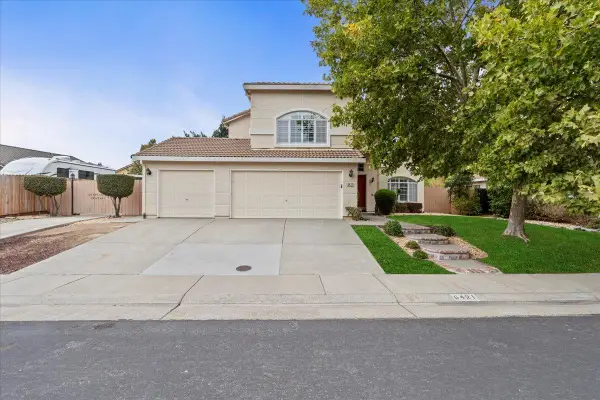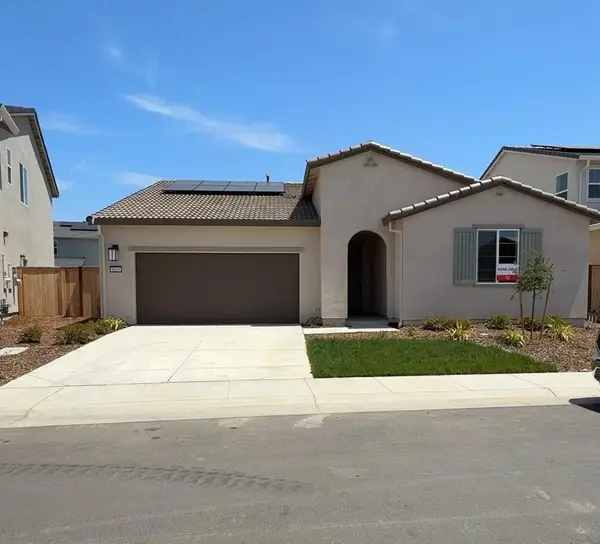8193 Kramer Ranch Lane, Elk Grove, CA 95758
Local realty services provided by:Better Homes and Gardens Real Estate Reliance Partners
8193 Kramer Ranch Lane,Elk Grove, CA 95758
$559,000
- 3 Beds
- 3 Baths
- 1,691 sq. ft.
- Single family
- Active
Upcoming open houses
- Sun, Oct 0512:00 pm - 03:00 pm
Listed by:toi gray
Office:excel realty inc.
MLS#:225105422
Source:MFMLS
Price summary
- Price:$559,000
- Price per sq. ft.:$330.57
- Monthly HOA dues:$123
About this home
***MOTIVATED SELLERS** New Price!!! Welcome to this beautifully appointed 3-bedroom, 2.5-bathroom home in the highly desirable gated community of Sheldon Terrace. Built in 2019, this contemporary residence offers the perfect blend of stylish design and everyday comfort within an open-concept layout that's ideal for both entertaining and relaxing. Inside, you'll find custom wood laminate flooring, elegant plantation shutters, and a spacious floor plan that seamlessly connects the living room, dining area, gourmet kitchen, and built-in surround sound system. The luxurious primary suite features a custom modular walk-in closet, adding both convenience and sophistication. Perfectly situated just minutes from Elk Grove's premier shopping and dining destinations, as well as the Delta Shores Shopping Center, you'll enjoy a wide variety of retail, entertainment, and culinary options. Located within one of the area's top-rated school districts and offering easy freeway access, this home checks every box when it comes to lifestyle and location. Don't miss the opportunity to make this exceptional home your ownschedule your private showing today!
Contact an agent
Home facts
- Year built:2019
- Listing ID #:225105422
- Added:50 day(s) ago
- Updated:October 01, 2025 at 02:57 PM
Rooms and interior
- Bedrooms:3
- Total bathrooms:3
- Full bathrooms:2
- Living area:1,691 sq. ft.
Heating and cooling
- Heating:Central
Structure and exterior
- Roof:Tile
- Year built:2019
- Building area:1,691 sq. ft.
- Lot area:0.04 Acres
Utilities
- Sewer:Public Sewer
Finances and disclosures
- Price:$559,000
- Price per sq. ft.:$330.57
New listings near 8193 Kramer Ranch Lane
- Open Sat, 2 to 5pmNew
 $625,000Active4 beds 3 baths1,854 sq. ft.
$625,000Active4 beds 3 baths1,854 sq. ft.9404 River Falls Court, Elk Grove, CA 95624
MLS# 225104201Listed by: KW SAC METRO - New
 $729,000Active4 beds 3 baths2,344 sq. ft.
$729,000Active4 beds 3 baths2,344 sq. ft.10332 Evangaline Way, Elk Grove, CA 95757
MLS# 225127474Listed by: TAYLOR MORRISON SERVICES, INC - New
 $724,999Active4 beds 4 baths2,323 sq. ft.
$724,999Active4 beds 4 baths2,323 sq. ft.10217 Charles Morris Way, Elk Grove, CA 95757
MLS# 225127289Listed by: J.PETER REALTORS - New
 $585,000Active3 beds 2 baths1,475 sq. ft.
$585,000Active3 beds 2 baths1,475 sq. ft.2500 Merlin Way, Elk Grove, CA 95757
MLS# 225126912Listed by: REALTY ONE GROUP COMPLETE - New
 $695,000Active4 beds 3 baths2,028 sq. ft.
$695,000Active4 beds 3 baths2,028 sq. ft.8392 Red Fox Way, Elk Grove, CA 95758
MLS# 225127112Listed by: RELIANT REALTY INC. - New
 $599,000Active4 beds 2 baths1,988 sq. ft.
$599,000Active4 beds 2 baths1,988 sq. ft.9249 Balboa Park Way, Elk Grove, CA 95624
MLS# 225072651Listed by: INTERO REAL ESTATE SERVICES - New
 $725,000Active4 beds 3 baths2,553 sq. ft.
$725,000Active4 beds 3 baths2,553 sq. ft.5817 Spring Flower Drive, Elk Grove, CA 95757
MLS# ML82023306Listed by: LEGEND PROPERTY SERVICES INC - New
 $725,000Active4 beds 3 baths2,553 sq. ft.
$725,000Active4 beds 3 baths2,553 sq. ft.5817 Spring Flower Drive, Elk Grove, CA 95757
MLS# ML82023306Listed by: LEGEND PROPERTY SERVICES INC - Open Sat, 11am to 2pmNew
 $649,999Active4 beds 3 baths2,359 sq. ft.
$649,999Active4 beds 3 baths2,359 sq. ft.6421 Noble House Court, Elk Grove, CA 95758
MLS# 225127151Listed by: COBALT REAL ESTATE - Open Sat, 11am to 1pmNew
 $749,999Active3 beds 3 baths2,220 sq. ft.
$749,999Active3 beds 3 baths2,220 sq. ft.8183 Lavigne Circle, Elk Grove, CA 95757
MLS# 225127022Listed by: REAL BROKER
