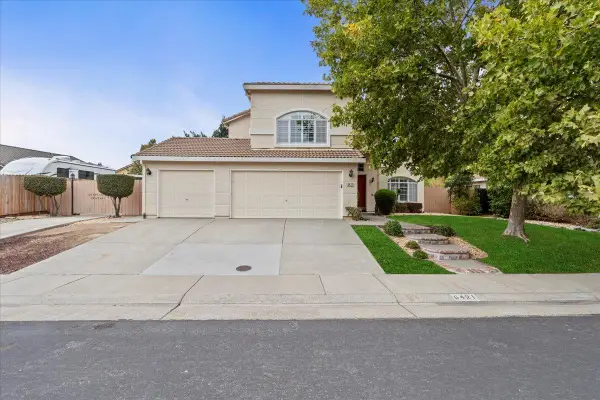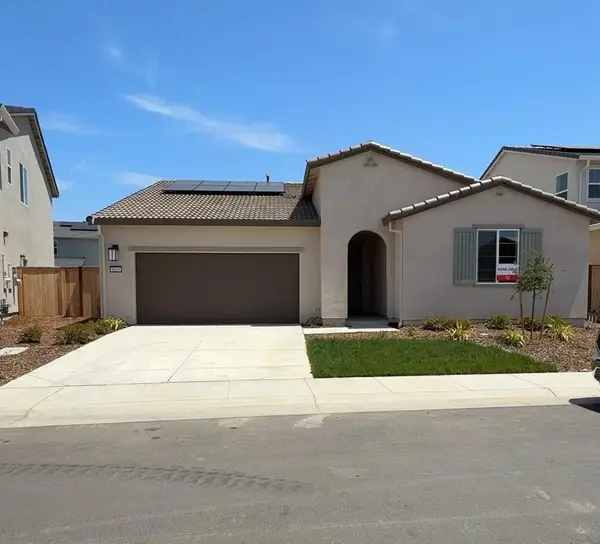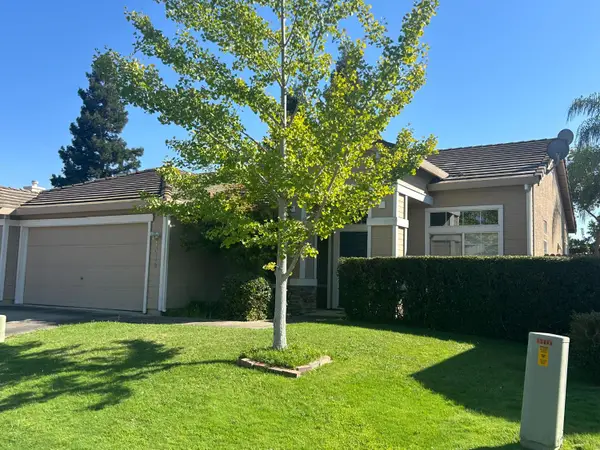8241 Morning Star Way, Elk Grove, CA 95757
Local realty services provided by:Better Homes and Gardens Real Estate Reliance Partners
8241 Morning Star Way,Elk Grove, CA 95757
$724,990
- 3 Beds
- 3 Baths
- 2,242 sq. ft.
- Single family
- Pending
Listed by:robert walmsley
Office:beazer realty los angeles inc
MLS#:225070259
Source:MFMLS
Price summary
- Price:$724,990
- Price per sq. ft.:$323.37
About this home
Gorgeous Willow Plan at brand-new community Lilly with SOLAR INCLUDED! This all-electric two-story home is located on a south-facing homesite with a nice-sized backyard and features a welcoming front porch to invite guests into your home. An enclosed storage room right off the entry foyer is a great place to drop, coats, shoes, and backpacks. The first-floor bedroom is private and tucked away in the back of the home which would be ideal for in-laws or an older child. You'll love the beautiful kitchen with ample white cabinets, White Sand quartz counters, and stainless steel appliances. Primary suite includes two walk-in closets, dual sinks, linen closet, walk-in shower, and large soaking tub. Popular Oasis Park is nearby with an abundance of recreation. Enjoy a DOE Zero Energy Ready Home at Lilly! Certified by the U.S. Department of Energy, these high-performance homes are so energy efficient that their renewable energy system could offset most or all the home's annual energy use.
Contact an agent
Home facts
- Listing ID #:225070259
- Added:123 day(s) ago
- Updated:October 01, 2025 at 07:18 AM
Rooms and interior
- Bedrooms:3
- Total bathrooms:3
- Full bathrooms:3
- Living area:2,242 sq. ft.
Heating and cooling
- Cooling:Central
- Heating:Central, Solar Heating
Structure and exterior
- Roof:Tile
- Building area:2,242 sq. ft.
- Lot area:0.12 Acres
Utilities
- Sewer:Public Sewer
Finances and disclosures
- Price:$724,990
- Price per sq. ft.:$323.37
New listings near 8241 Morning Star Way
- New
 $729,000Active4 beds 3 baths2,344 sq. ft.
$729,000Active4 beds 3 baths2,344 sq. ft.10332 Evangaline Way, Elk Grove, CA 95757
MLS# 225127474Listed by: TAYLOR MORRISON SERVICES, INC - New
 $724,999Active4 beds 4 baths2,323 sq. ft.
$724,999Active4 beds 4 baths2,323 sq. ft.10217 Charles Morris Way, Elk Grove, CA 95757
MLS# 225127289Listed by: J.PETER REALTORS - New
 $585,000Active3 beds 2 baths1,475 sq. ft.
$585,000Active3 beds 2 baths1,475 sq. ft.2500 Merlin Way, Elk Grove, CA 95757
MLS# 225126912Listed by: REALTY ONE GROUP COMPLETE - New
 $695,000Active4 beds 3 baths2,028 sq. ft.
$695,000Active4 beds 3 baths2,028 sq. ft.8392 Red Fox Way, Elk Grove, CA 95758
MLS# 225127112Listed by: RELIANT REALTY INC. - New
 $599,000Active4 beds 2 baths1,988 sq. ft.
$599,000Active4 beds 2 baths1,988 sq. ft.9249 Balboa Park Way, Elk Grove, CA 95624
MLS# 225072651Listed by: INTERO REAL ESTATE SERVICES - New
 $725,000Active4 beds 3 baths2,553 sq. ft.
$725,000Active4 beds 3 baths2,553 sq. ft.5817 Spring Flower Drive, Elk Grove, CA 95757
MLS# ML82023306Listed by: LEGEND PROPERTY SERVICES INC - New
 $725,000Active4 beds 3 baths2,553 sq. ft.
$725,000Active4 beds 3 baths2,553 sq. ft.5817 Spring Flower Drive, Elk Grove, CA 95757
MLS# ML82023306Listed by: LEGEND PROPERTY SERVICES INC - Open Sat, 11am to 2pmNew
 $649,999Active4 beds 3 baths2,359 sq. ft.
$649,999Active4 beds 3 baths2,359 sq. ft.6421 Noble House Court, Elk Grove, CA 95758
MLS# 225127151Listed by: COBALT REAL ESTATE - Open Sat, 11am to 1pmNew
 $749,999Active3 beds 3 baths2,220 sq. ft.
$749,999Active3 beds 3 baths2,220 sq. ft.8183 Lavigne Circle, Elk Grove, CA 95757
MLS# 225127022Listed by: REAL BROKER - New
 $540,000Active3 beds 2 baths1,584 sq. ft.
$540,000Active3 beds 2 baths1,584 sq. ft.4410 Bantam Way, Elk Grove, CA 95758
MLS# 225123577Listed by: FATHOM REALTY GROUP, INC.
