8397 Crystal Walk Circle, Elk Grove, CA 95758
Local realty services provided by:Better Homes and Gardens Real Estate Everything Real Estate
Listed by: michael giancanelli
Office: keller williams realty
MLS#:224120112
Source:MFMLS
Price summary
- Price:$550,000
- Price per sq. ft.:$244.44
- Monthly HOA dues:$71
About this home
Amazing Location!! Beautiful 4-bedroom, 2 1/2 bathroom home plus den/office. This updated home shows pride of ownership with features such as granite counters, designer light fixtures, newer stainless appliances, over-sized floor tiles, ceiling fans, custom paint, crown molding, laminate flooring. There is a dual-sided fireplace with a custom mantel, a built in book shelf. There are ample storage closets and cabinets throughout. The location is highly sought-after Elk Grove Unified School District, Close to Foulks Park offering amazing amenities such as Trails, Barbecue, Baseball Field, Picnic Areas, Tennis Courts, and Softball Field. Conveniently located near Lots of Restaurants, Entertainment, Movie Theatre, Shopping and Schools nearby as well as the freeway. You are going to love this home!
Contact an agent
Home facts
- Year built:2008
- Listing ID #:224120112
- Added:475 day(s) ago
- Updated:February 10, 2026 at 08:18 AM
Rooms and interior
- Bedrooms:4
- Total bathrooms:3
- Full bathrooms:2
- Living area:2,250 sq. ft.
Heating and cooling
- Cooling:Ceiling Fan(s), Central
- Heating:Central, Fireplace(s)
Structure and exterior
- Roof:Tile
- Year built:2008
- Building area:2,250 sq. ft.
- Lot area:0.07 Acres
Utilities
- Sewer:Public Sewer
Finances and disclosures
- Price:$550,000
- Price per sq. ft.:$244.44
New listings near 8397 Crystal Walk Circle
- New
 $619,500Active4 beds 3 baths1,905 sq. ft.
$619,500Active4 beds 3 baths1,905 sq. ft.5925 Livorno Way, Elk Grove, CA 95757
MLS# 226009486Listed by: GUIDE REAL ESTATE - Open Sat, 1 to 3pmNew
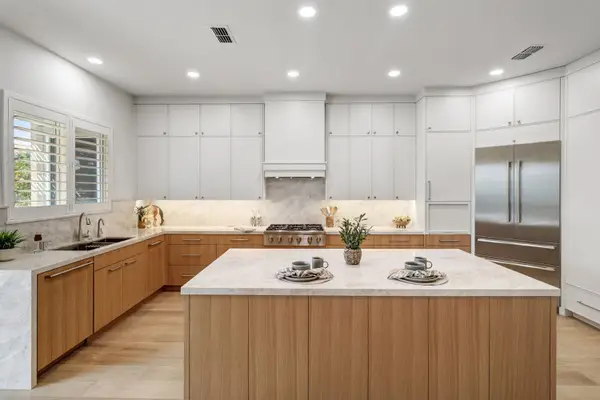 $1,149,000Active4 beds 3 baths2,658 sq. ft.
$1,149,000Active4 beds 3 baths2,658 sq. ft.2701 Robinson Creek Lane, Elk Grove, CA 95758
MLS# 226014234Listed by: WITHAM REAL ESTATE - Open Fri, 12 to 3pmNew
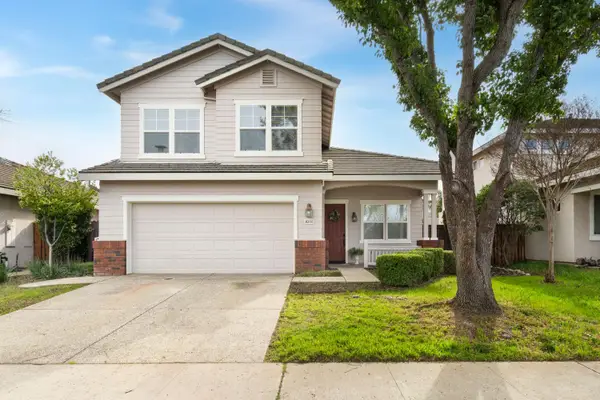 $589,000Active5 beds 3 baths2,097 sq. ft.
$589,000Active5 beds 3 baths2,097 sq. ft.8340 Cantwell Drive, Elk Grove, CA 95624
MLS# 226015598Listed by: KELLER WILLIAMS REALTY - New
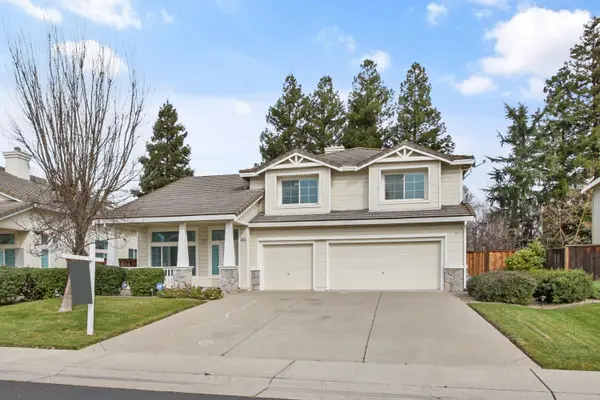 $825,000Active5 beds 3 baths2,880 sq. ft.
$825,000Active5 beds 3 baths2,880 sq. ft.3619 Lake Terrace Drive, Elk Grove, CA 95758
MLS# 226015716Listed by: 3T HOMES INC. - New
 $874,999Active5 beds 4 baths3,168 sq. ft.
$874,999Active5 beds 4 baths3,168 sq. ft.9737 Mountain Vista Circle, Elk Grove, CA 95757
MLS# 226015938Listed by: METRO POINTE SACRAMENTO REALTY - Open Fri, 2 to 5pmNew
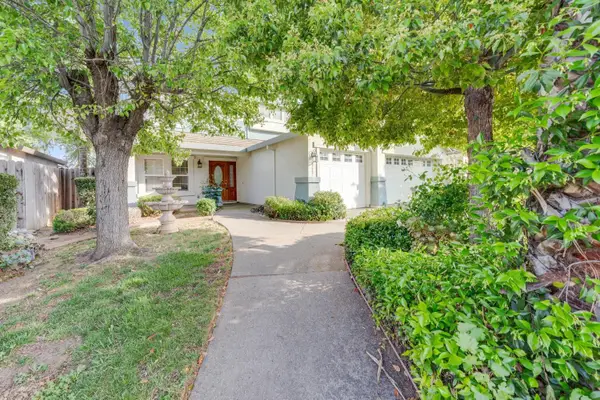 $749,000Active5 beds 3 baths2,341 sq. ft.
$749,000Active5 beds 3 baths2,341 sq. ft.8956 E Valley Drive, Elk Grove, CA 95624
MLS# 226015959Listed by: REAL BROKER - Open Sat, 12 to 3pmNew
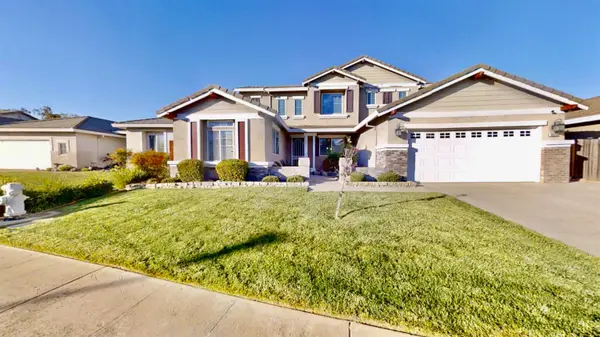 $799,000Active4 beds 4 baths2,795 sq. ft.
$799,000Active4 beds 4 baths2,795 sq. ft.9573 Spring River Way, Elk Grove, CA 95624
MLS# 226015383Listed by: 1ST CHOICE REALTY & ASSOCIATES - Open Sat, 1 to 3pmNew
 $695,000Active4 beds 3 baths2,436 sq. ft.
$695,000Active4 beds 3 baths2,436 sq. ft.4716 Noriker Drive, Elk Grove, CA 95757
MLS# 226009076Listed by: WINDERMERE SIGNATURE PROPERTIES NATOMAS - New
 $535,000Active2 beds 2 baths1,371 sq. ft.
$535,000Active2 beds 2 baths1,371 sq. ft.7713 Peak Forest Way, Elk Grove, CA 95757
MLS# 226014765Listed by: COLDWELL BANKER REALTY - New
 $773,697Active5 beds 3 baths2,713 sq. ft.
$773,697Active5 beds 3 baths2,713 sq. ft.10167 Ramy Circle, Elk Grove, CA 95757
MLS# 226014775Listed by: KB HOME SALES-NORTHERN CALIFORNIA INC

