8905 J Sheehan Street, Elk Grove, CA 95624
Local realty services provided by:Better Homes and Gardens Real Estate Everything Real Estate
8905 J Sheehan Street,Elk Grove, CA 95624
$606,603
- 4 Beds
- 3 Baths
- 2,111 sq. ft.
- Single family
- Active
Listed by: melody elskes
Office: kb home sales-northern california inc
MLS#:225112385
Source:MFMLS
Price summary
- Price:$606,603
- Price per sq. ft.:$287.35
About this home
Homesite 15 - Style, Comfort & Functionality in Hamilton Park Welcome to this beautifully designed 4-bedroom, 2.5-bath two-story home that perfectly blends modern style with everyday comfort. From the moment you arrive, the 8-ft entry door with SmartKey® hardware sets the tone for the sophistication inside. The open-concept floorplan is ideal for both daily living and entertaining, with a spacious great room that flows seamlessly into the modern kitchen, featuring quartz countertops, stainless steel appliances, and a large sliding glass door opening to your private backyardperfect for relaxing or hosting friends. Upstairs, the primary suite offers a true retreat with a generous walk-in closet and a spa-like bath complete with a dual-sink vanity, standing shower, and ample storage. Additional highlights include durable vinyl plank flooring, Moen® WaterSense® fixtures, Sea Gull® lighting, a tankless water heater, and a high-performance Carrier® 16 SEER air conditioner with programmable thermostat for energy efficiency. Don't miss the chance to own this thoughtfully crafted home in the welcoming Hamilton Park community. Solar required, lease or purchase.
Contact an agent
Home facts
- Listing ID #:225112385
- Added:169 day(s) ago
- Updated:February 10, 2026 at 04:06 PM
Rooms and interior
- Bedrooms:4
- Total bathrooms:3
- Full bathrooms:2
- Living area:2,111 sq. ft.
Heating and cooling
- Cooling:Central
- Heating:Central
Structure and exterior
- Roof:Tile
- Building area:2,111 sq. ft.
- Lot area:0.07 Acres
Utilities
- Sewer:Public Sewer
Finances and disclosures
- Price:$606,603
- Price per sq. ft.:$287.35
New listings near 8905 J Sheehan Street
- New
 $619,500Active4 beds 3 baths1,905 sq. ft.
$619,500Active4 beds 3 baths1,905 sq. ft.5925 Livorno Way, Elk Grove, CA 95757
MLS# 226009486Listed by: GUIDE REAL ESTATE - Open Sat, 1 to 3pmNew
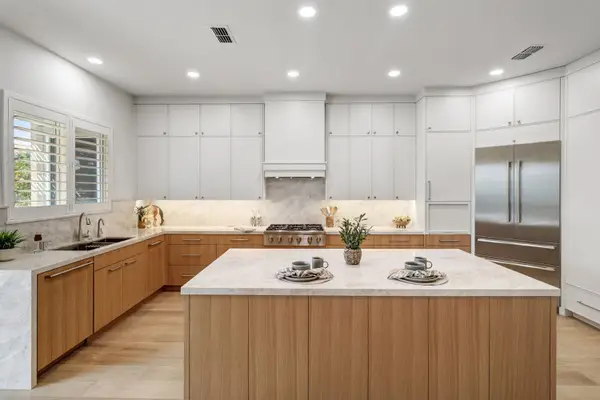 $1,149,000Active4 beds 3 baths2,658 sq. ft.
$1,149,000Active4 beds 3 baths2,658 sq. ft.2701 Robinson Creek Lane, Elk Grove, CA 95758
MLS# 226014234Listed by: WITHAM REAL ESTATE - Open Fri, 12 to 3pmNew
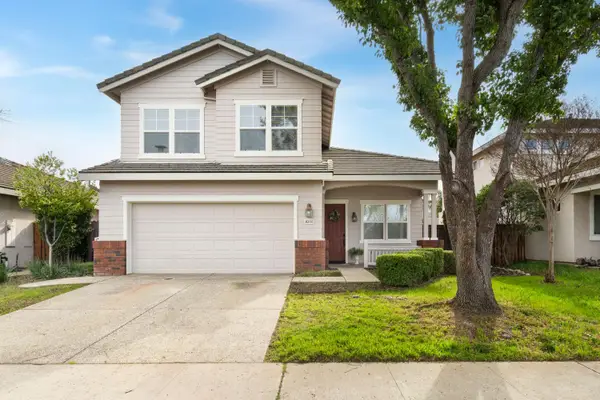 $589,000Active5 beds 3 baths2,097 sq. ft.
$589,000Active5 beds 3 baths2,097 sq. ft.8340 Cantwell Drive, Elk Grove, CA 95624
MLS# 226015598Listed by: KELLER WILLIAMS REALTY - New
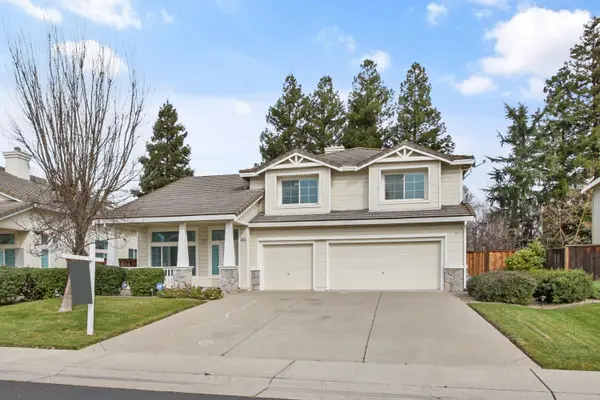 $825,000Active5 beds 3 baths2,880 sq. ft.
$825,000Active5 beds 3 baths2,880 sq. ft.3619 Lake Terrace Drive, Elk Grove, CA 95758
MLS# 226015716Listed by: 3T HOMES INC. - New
 $874,999Active5 beds 4 baths3,168 sq. ft.
$874,999Active5 beds 4 baths3,168 sq. ft.9737 Mountain Vista Circle, Elk Grove, CA 95757
MLS# 226015938Listed by: METRO POINTE SACRAMENTO REALTY - Open Fri, 2 to 5pmNew
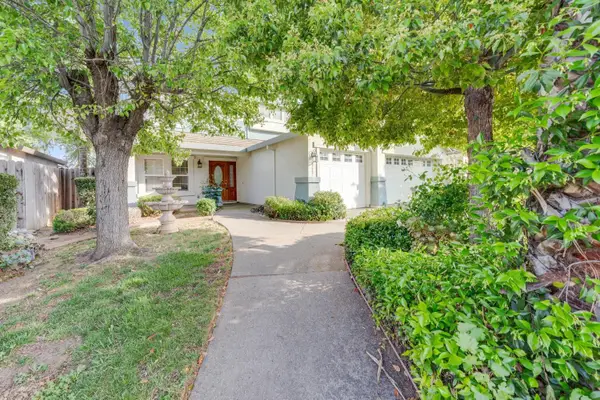 $749,000Active5 beds 3 baths2,341 sq. ft.
$749,000Active5 beds 3 baths2,341 sq. ft.8956 E Valley Drive, Elk Grove, CA 95624
MLS# 226015959Listed by: REAL BROKER - Open Sat, 12 to 3pmNew
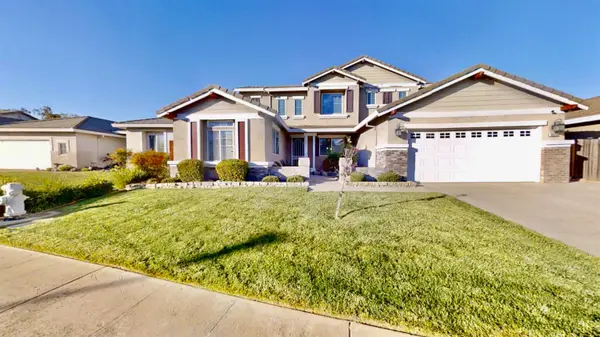 $799,000Active4 beds 4 baths2,795 sq. ft.
$799,000Active4 beds 4 baths2,795 sq. ft.9573 Spring River Way, Elk Grove, CA 95624
MLS# 226015383Listed by: 1ST CHOICE REALTY & ASSOCIATES - Open Sat, 1 to 3pmNew
 $695,000Active4 beds 3 baths2,436 sq. ft.
$695,000Active4 beds 3 baths2,436 sq. ft.4716 Noriker Drive, Elk Grove, CA 95757
MLS# 226009076Listed by: WINDERMERE SIGNATURE PROPERTIES NATOMAS - New
 $535,000Active2 beds 2 baths1,371 sq. ft.
$535,000Active2 beds 2 baths1,371 sq. ft.7713 Peak Forest Way, Elk Grove, CA 95757
MLS# 226014765Listed by: COLDWELL BANKER REALTY - New
 $773,697Active5 beds 3 baths2,713 sq. ft.
$773,697Active5 beds 3 baths2,713 sq. ft.10167 Ramy Circle, Elk Grove, CA 95757
MLS# 226014775Listed by: KB HOME SALES-NORTHERN CALIFORNIA INC

