9033 Elliott Springs Drive, Elk Grove, CA 95624
Local realty services provided by:Better Homes and Gardens Real Estate Everything Real Estate
9033 Elliott Springs Drive,Elk Grove, CA 95624
$806,770
- 4 Beds
- 4 Baths
- 2,498 sq. ft.
- Single family
- Active
Listed by:kyle ingersoll
Office:elliott homes
MLS#:225137890
Source:MFMLS
Price summary
- Price:$806,770
- Price per sq. ft.:$322.97
About this home
As the only two-story option in Laurel at Elliott Springs, Plan 2498 has plenty of room for families of all shapes and sizes to make memories that will last a lifetime. The extended front porch creates the perfect entrance into this stunning homeeffortlessly leading you into the 4-bedroom, 4-bathroom and oversized 2-car garage + shop layout. Whether you're a family who frequently hosts gatherings, or a family who prefers to keep it calm and quietthis main living area is designed for loved ones to come together and cook meals, watch movies, eat dinners and create moments together that you'll always cherish. A bedroom suite is located off of the family room near the spacious covered back patioideal for guests or the oldest child.Up the stairs, you're greeted with a massive laundry room to the left right by the primary suitewhich contains a walk-in closet big enough for the entire family, an astounding bedroom with oversized windows, and a luxurious bathroom with a walk-in shower and dual-sink vanity. The last two bedrooms and full bathroom are also located upstairs, just off the tech area that makes for the perfect place to do homework. This home faces a nature preserve & brand new park. The lot is just under 10,000 square feet leaving plenty of room to fulfill your dream yard.
Contact an agent
Home facts
- Year built:2025
- Listing ID #:225137890
- Added:1 day(s) ago
- Updated:October 27, 2025 at 11:46 PM
Rooms and interior
- Bedrooms:4
- Total bathrooms:4
- Full bathrooms:4
- Living area:2,498 sq. ft.
Heating and cooling
- Heating:Central
Structure and exterior
- Roof:Tile
- Year built:2025
- Building area:2,498 sq. ft.
- Lot area:0.21 Acres
Utilities
- Sewer:Public Sewer
Finances and disclosures
- Price:$806,770
- Price per sq. ft.:$322.97
New listings near 9033 Elliott Springs Drive
- New
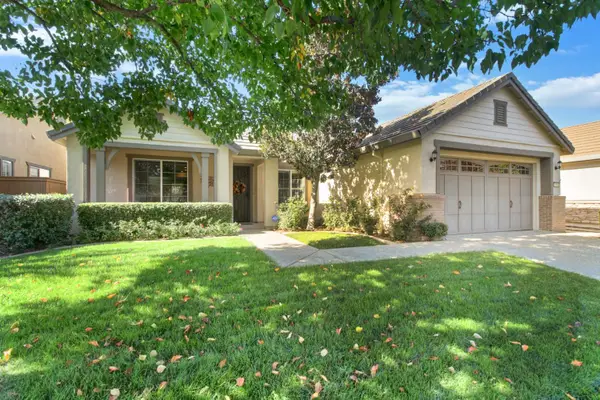 $689,000Active2 beds 2 baths2,066 sq. ft.
$689,000Active2 beds 2 baths2,066 sq. ft.9590 Oakham Way, Elk Grove, CA 95757
MLS# 225128064Listed by: JPAR IRON HORSE REAL ESTATE - New
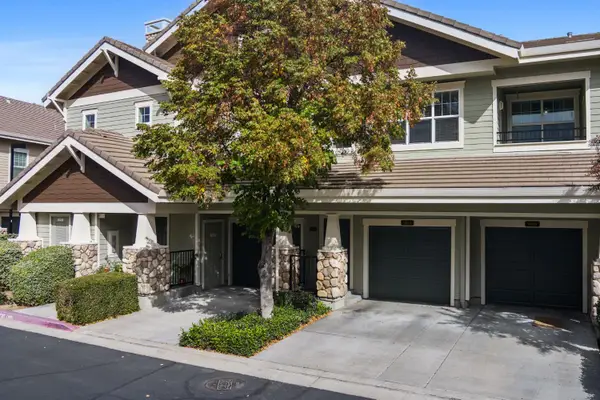 $374,900Active1 beds 1 baths879 sq. ft.
$374,900Active1 beds 1 baths879 sq. ft.9640 Coney Island Circle, Elk Grove, CA 95758
MLS# 225137120Listed by: GROUNDED R.E. - New
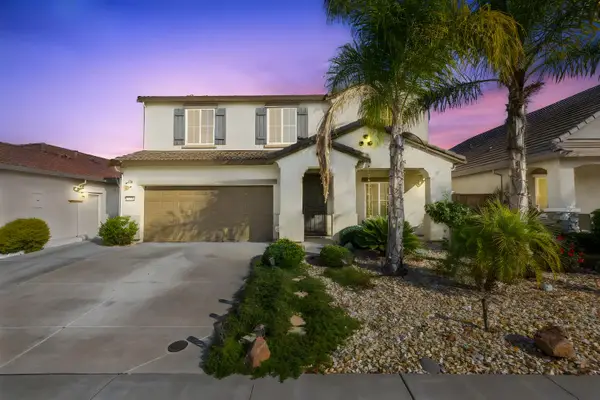 $709,000Active6 beds 3 baths2,255 sq. ft.
$709,000Active6 beds 3 baths2,255 sq. ft.7548 Chappelle Way, Elk Grove, CA 95757
MLS# 225137935Listed by: EXP REALTY OF CALIFORNIA INC. - New
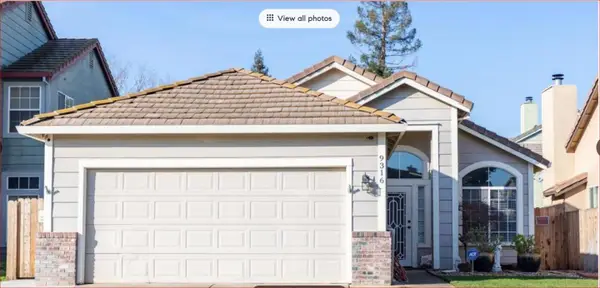 $585,000Active3 beds 1 baths1,412 sq. ft.
$585,000Active3 beds 1 baths1,412 sq. ft.9316 Caulfield Drive, Elk Grove, CA 95758
MLS# ML82026027Listed by: UNITED ASSOC. INVESTMENTS - New
 $585,000Active3 beds 1 baths1,412 sq. ft.
$585,000Active3 beds 1 baths1,412 sq. ft.9316 Caulfield Drive, Elk Grove, CA 95758
MLS# ML82026027Listed by: UNITED ASSOC. INVESTMENTS - New
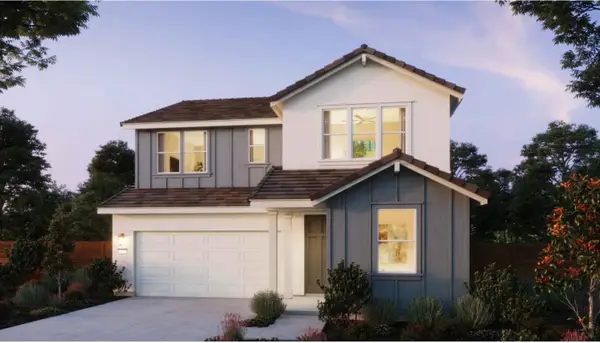 $737,475Active4 beds 3 baths2,486 sq. ft.
$737,475Active4 beds 3 baths2,486 sq. ft.8469 Brushwood Way, Elk Grove, CA 95624
MLS# 225137885Listed by: THE NEW HOME COMPANY - New
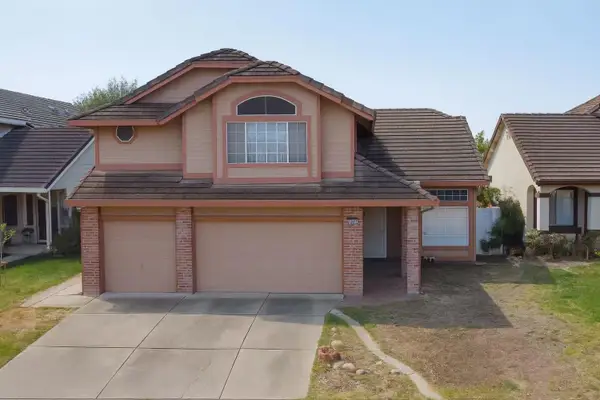 $610,000Active4 beds 3 baths2,079 sq. ft.
$610,000Active4 beds 3 baths2,079 sq. ft.8668 Gossamer Way, Elk Grove, CA 95624
MLS# 225135191Listed by: GRAND REALTY GROUP - New
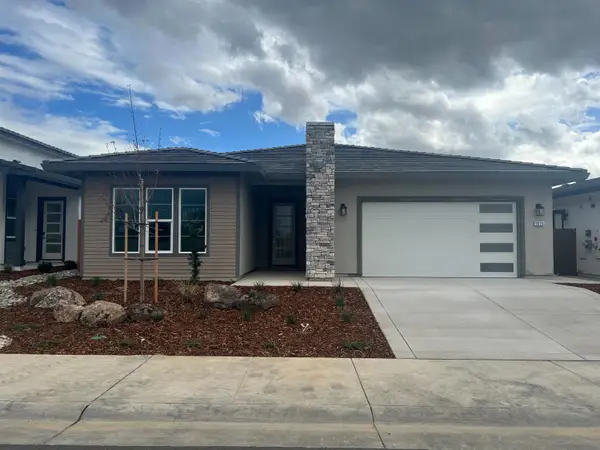 $731,000Active4 beds 3 baths2,142 sq. ft.
$731,000Active4 beds 3 baths2,142 sq. ft.9025 Elliott Springs Drive, Elk Grove, CA 95624
MLS# 225137630Listed by: ELLIOTT HOMES - New
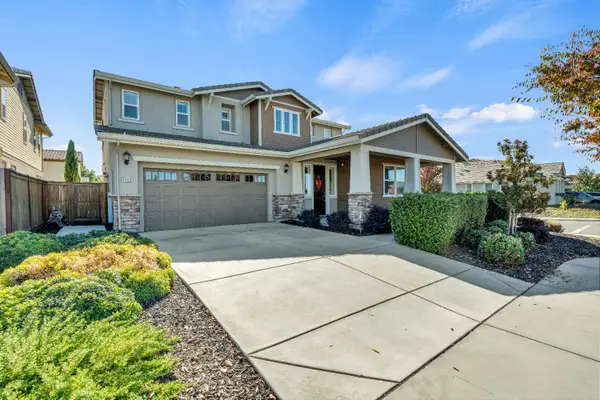 $930,000Active5 beds 3 baths3,013 sq. ft.
$930,000Active5 beds 3 baths3,013 sq. ft.8388 Canary Pine Way, Elk Grove, CA 95757
MLS# 225135817Listed by: KELLER WILLIAMS REALTY
