9356 Crowell Drive, Elk Grove, CA 95624
Local realty services provided by:Better Homes and Gardens Real Estate Integrity Real Estate
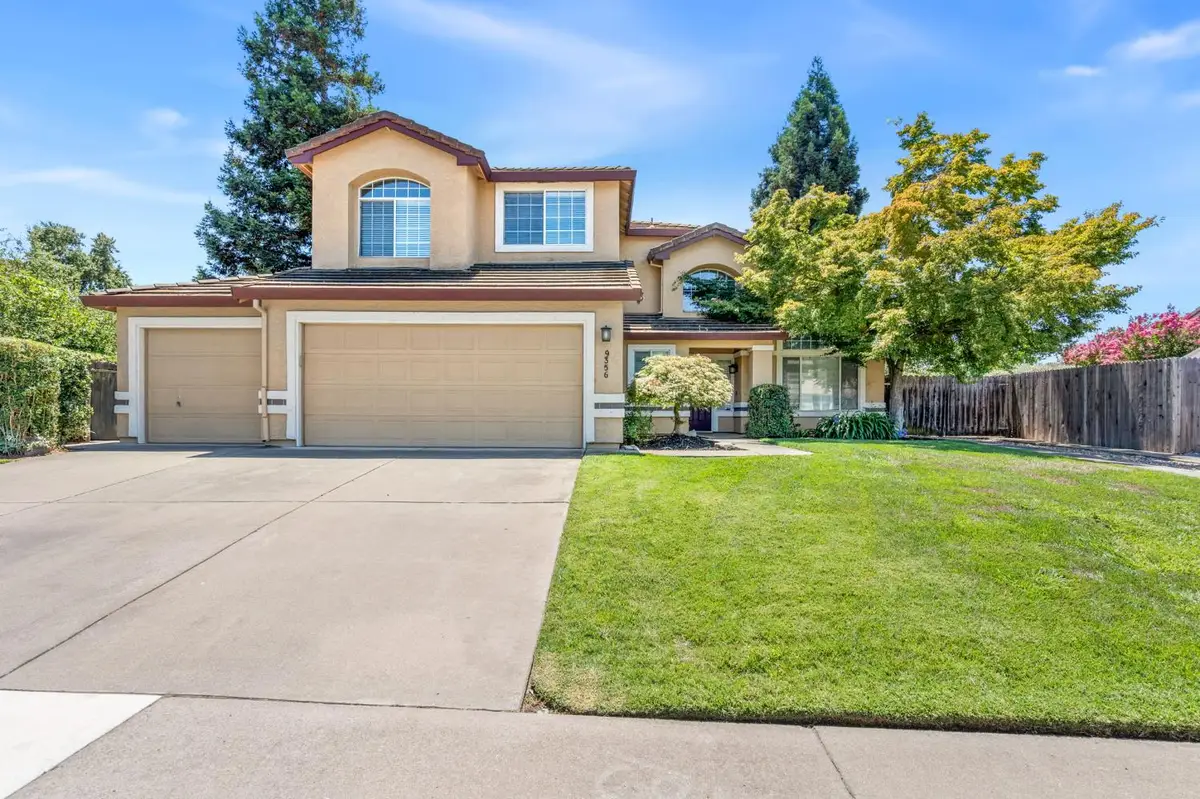
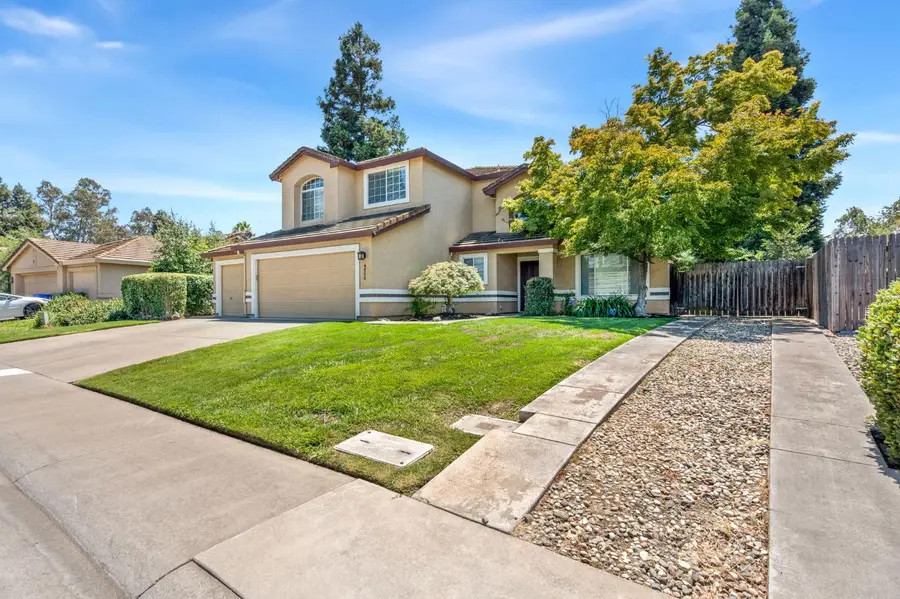
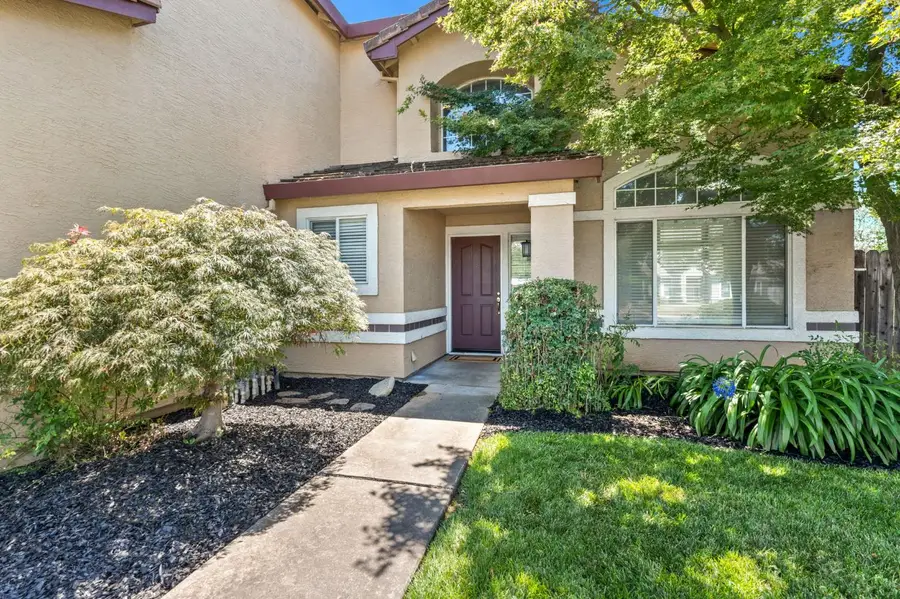
9356 Crowell Drive,Elk Grove, CA 95624
$719,000
- 4 Beds
- 3 Baths
- 2,242 sq. ft.
- Single family
- Active
Listed by:robyn morgan
Office:windermere signature properties downtown
MLS#:225098289
Source:MFMLS
Price summary
- Price:$719,000
- Price per sq. ft.:$320.7
About this home
Fall in Love with Fallbrook- Elk Grove living at its best! Proudly owned by the original owner, this beautifully maintained two-story home offers 4 bedrooms, 3 full bathrooms, and over 2,200 square feet of thoughtfully designed living space. Located in one of Elk Grove's most sought-after neighborhoods, this home features engineered hardwood flooring, tile in key areas, a remodeled kitchen and a comfortable layout perfect for daily life and entertaining. The real showstopper? The backyard oasis- lush landscaping surrounds a sparkling pool and spa, creating the perfect private retreat. With no rear neighbors, you'll enjoy a rare sense of openness, as the home backs up to Laguna Creek and the scenic trail. Enjoy the view from the primary suite, which looks out over the creek and mature trees-your own upstairs sanctuary. The property also includes RV or boat storage, a storage shed, and ample side yard access. With close proximity to parks, trails, top-rated schools, and convenient shopping, this Fallbrook gem offers a perfect balance of comfort, charm, and lifestyle. Don't miss this rare opportunity to own a meticuliously cared- for home in a prime location- Fallbrook living at it's finest!
Contact an agent
Home facts
- Year built:1993
- Listing Id #:225098289
- Added:15 day(s) ago
- Updated:August 16, 2025 at 02:44 PM
Rooms and interior
- Bedrooms:4
- Total bathrooms:3
- Full bathrooms:3
- Living area:2,242 sq. ft.
Heating and cooling
- Cooling:Ceiling Fan(s), Central, Multi Zone
- Heating:Central, Fireplace(s)
Structure and exterior
- Roof:Shingle
- Year built:1993
- Building area:2,242 sq. ft.
- Lot area:0.26 Acres
Utilities
- Sewer:In & Connected
Finances and disclosures
- Price:$719,000
- Price per sq. ft.:$320.7
New listings near 9356 Crowell Drive
- New
 $425,000Active3 beds 3 baths1,746 sq. ft.
$425,000Active3 beds 3 baths1,746 sq. ft.7515 Sheldon Road #4103, Elk Grove, CA 95758
MLS# 225108236Listed by: EXP REALTY OF CALIFORNIA INC. - New
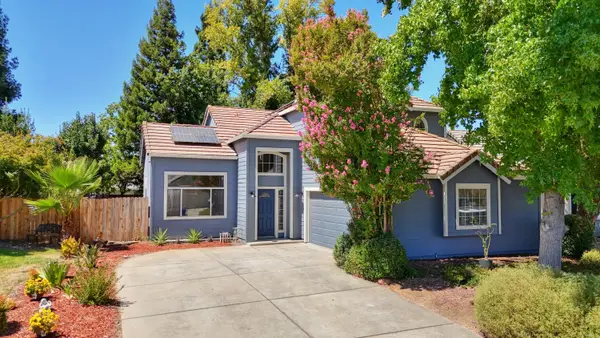 $539,000Active3 beds 3 baths1,573 sq. ft.
$539,000Active3 beds 3 baths1,573 sq. ft.6040 Belfield Circle, Elk Grove, CA 95758
MLS# 225108085Listed by: FIVE DIAMOND REALTY - Open Sat, 11am to 3pmNew
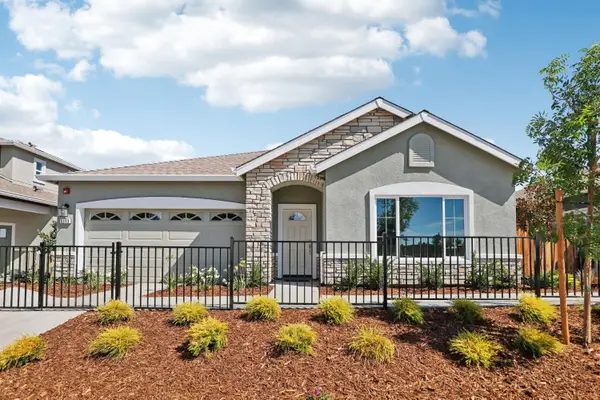 $644,569Active3 beds 2 baths1,845 sq. ft.
$644,569Active3 beds 2 baths1,845 sq. ft.9102 Turnbull Court, Elk Grove, CA 95758
MLS# 225106130Listed by: COBALT REAL ESTATE - Open Sat, 11am to 3pmNew
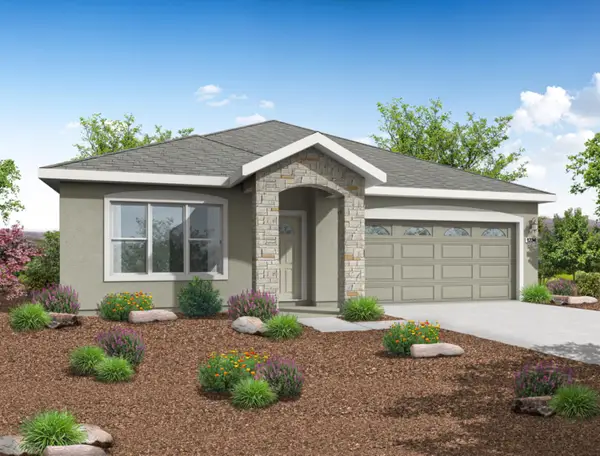 $675,770Active4 beds 2 baths1,960 sq. ft.
$675,770Active4 beds 2 baths1,960 sq. ft.5153 St. Edwards Way, Elk Grove, CA 95758
MLS# 225106142Listed by: COBALT REAL ESTATE - Open Sat, 11am to 3pmNew
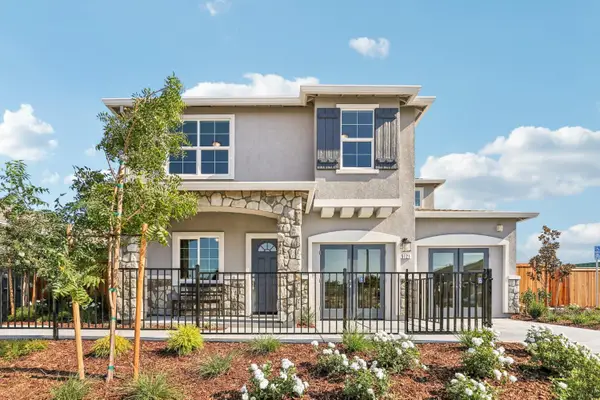 $689,427Active4 beds 4 baths2,125 sq. ft.
$689,427Active4 beds 4 baths2,125 sq. ft.5161 St. Edwards Court, Elk Grove, CA 95758
MLS# 225106145Listed by: COBALT REAL ESTATE - Open Sat, 10am to 12pmNew
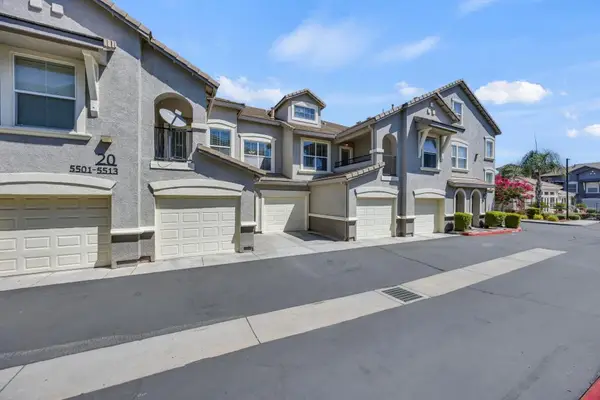 $380,000Active1 beds 1 baths1,185 sq. ft.
$380,000Active1 beds 1 baths1,185 sq. ft.5507 Mezereon Lane #5507, Elk Grove, CA 95757
MLS# 225107038Listed by: EXP REALTY OF CALIFORNIA INC. - New
 $649,000Active4 beds 3 baths1,862 sq. ft.
$649,000Active4 beds 3 baths1,862 sq. ft.3305 Turnbuckle Circle, Elk Grove, CA 95758
MLS# 225107302Listed by: COMPASS - Open Sat, 12 to 2pmNew
 $515,000Active3 beds 2 baths1,127 sq. ft.
$515,000Active3 beds 2 baths1,127 sq. ft.8286 Caribou Peak Way, Elk Grove, CA 95758
MLS# 225106387Listed by: REDFIN CORPORATION - New
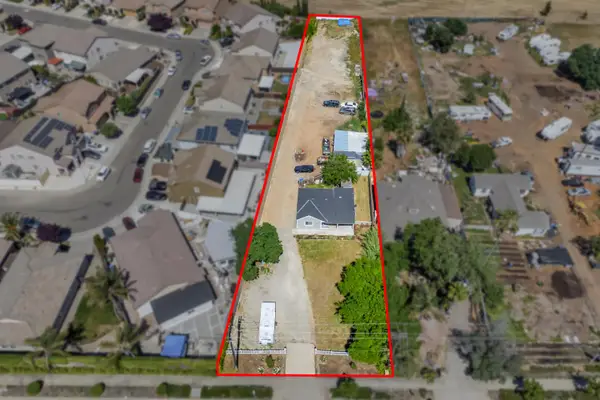 $688,888Active2 beds 1 baths1,116 sq. ft.
$688,888Active2 beds 1 baths1,116 sq. ft.8685 E Stockton Boulevard, Elk Grove, CA 95624
MLS# 225105801Listed by: EXP REALTY OF CALIFORNIA INC. - Open Sat, 12 to 3pmNew
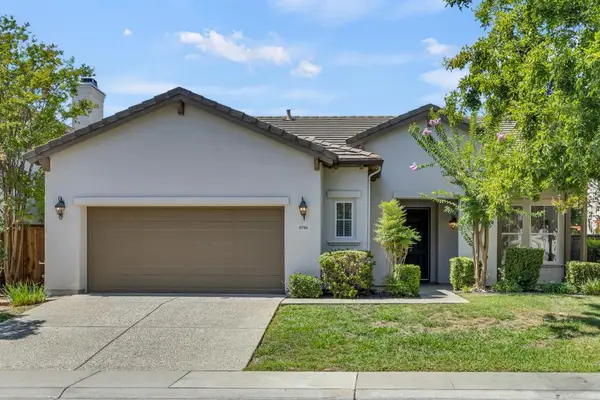 $630,000Active4 beds 2 baths1,803 sq. ft.
$630,000Active4 beds 2 baths1,803 sq. ft.9796 Waterfowl Drive, Elk Grove, CA 95757
MLS# 225105558Listed by: DUNNIGAN, REALTORS

