9366 Savin Place, Elk Grove, CA 95624
Local realty services provided by:Better Homes and Gardens Real Estate Everything Real Estate
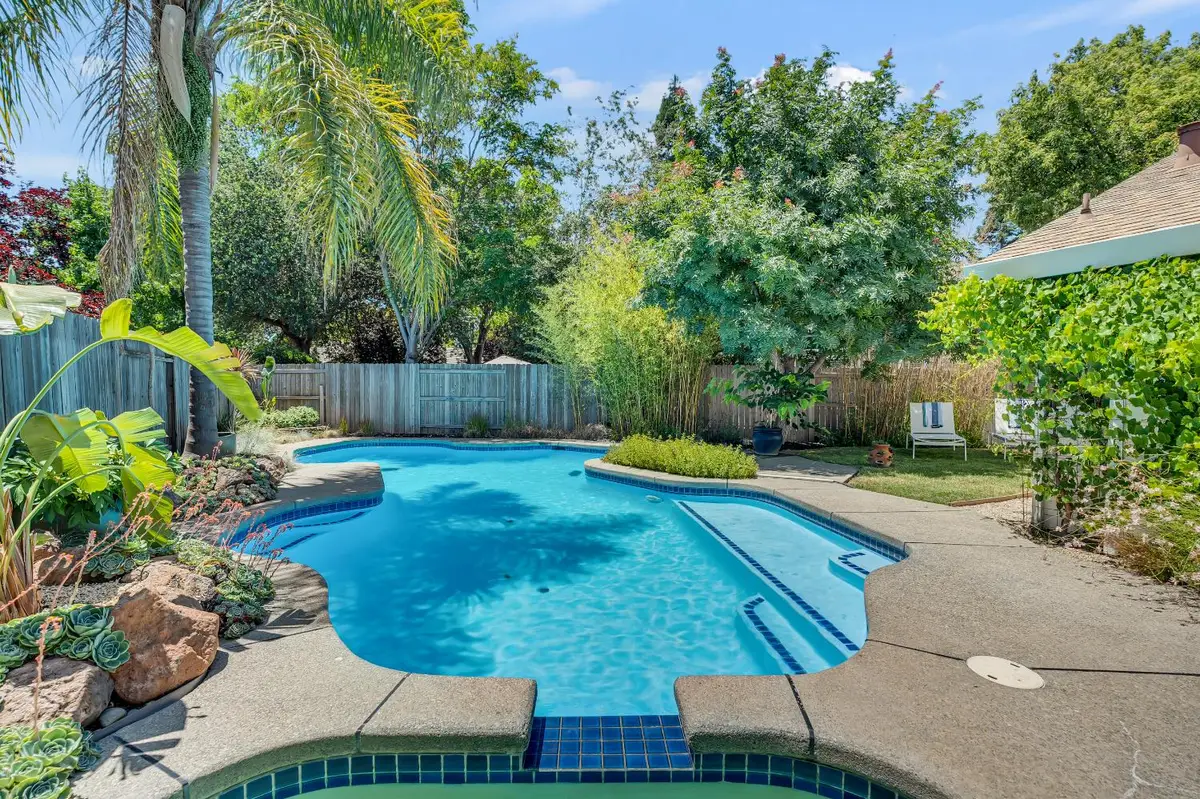
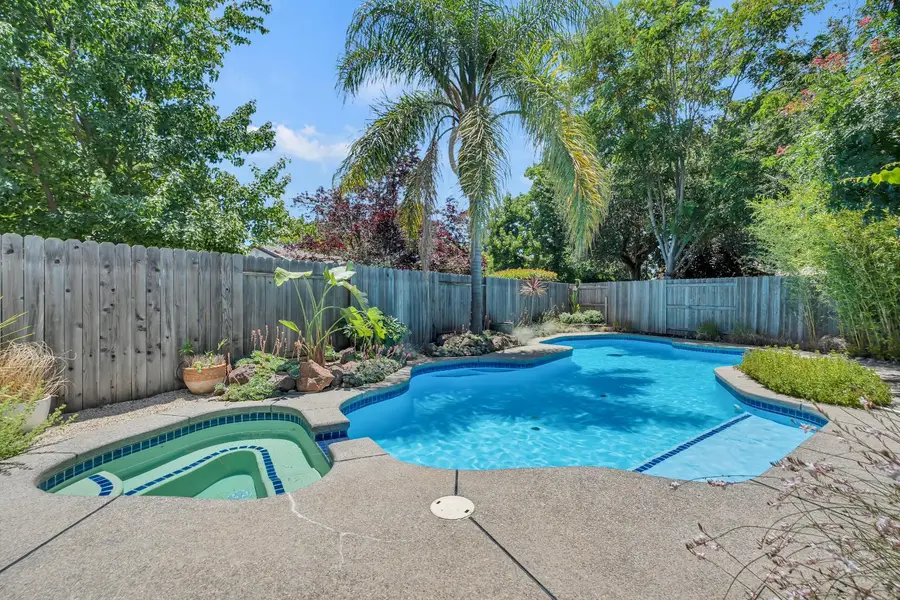
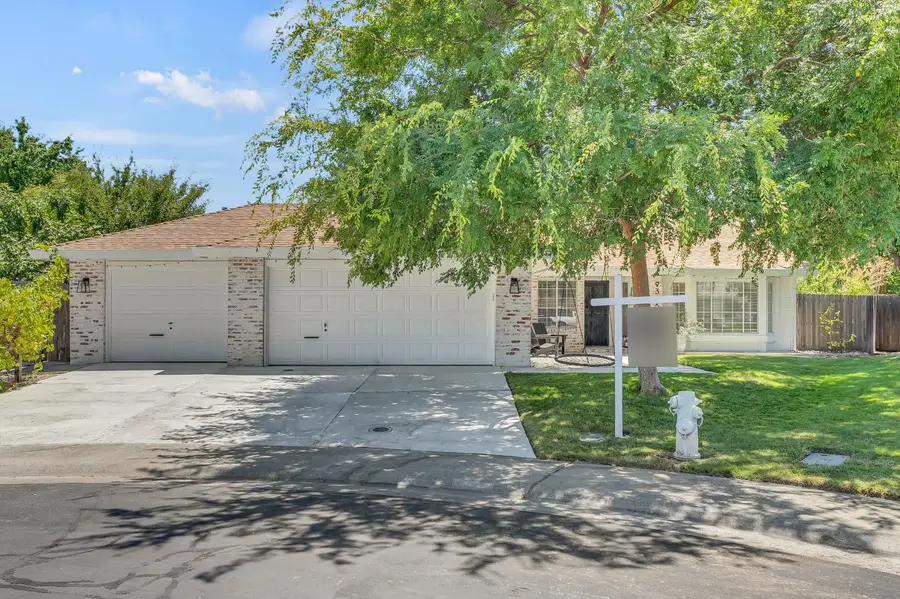
9366 Savin Place,Elk Grove, CA 95624
$690,000
- 3 Beds
- 2 Baths
- 1,683 sq. ft.
- Single family
- Pending
Listed by:nicole chapman
Office:keller williams realty
MLS#:225079632
Source:MFMLS
Price summary
- Price:$690,000
- Price per sq. ft.:$409.98
About this home
This stunning single-story gem has a backyard oasis like you've never seen, nestled in the highly sought-after Fallbrook neighborhood! Inside, you'll find 3 spacious bedrooms and 2 stylishly remodeled bathrooms across nearly 1700 square feet of thoughtfully designed living space. The home boasts a fresh, modern aesthetic with white-washed brick accents, new flooring and baseboards throughout, and tastefully updated lighting and fixtures from Restoration Hardware and West Elm. Situated on nearly a quarter-acre lot, this home offers a private backyard oasis featuring a built-in pool and spaperfect for relaxing or entertaining. A generous side yard provides space for gardening alongside your own fruit orchard, which includes plum, apple, and grapefruit trees. Plus, a spacious three-car garage adds convenience and ample storage. The Fallbrook neighborhood of EG is close to trails, parks, and home to Elk Grove Elementary School. Fallbrook is one of the older, more established neighborhoods in the rapidly expanding suburb just outside of Sacramento. Don't miss your chance to tour this exceptional home!
Contact an agent
Home facts
- Year built:1991
- Listing Id #:225079632
- Added:58 day(s) ago
- Updated:August 16, 2025 at 07:12 AM
Rooms and interior
- Bedrooms:3
- Total bathrooms:2
- Full bathrooms:2
- Living area:1,683 sq. ft.
Heating and cooling
- Cooling:Ceiling Fan(s), Central
- Heating:Central
Structure and exterior
- Roof:Composition Shingle
- Year built:1991
- Building area:1,683 sq. ft.
- Lot area:0.21 Acres
Utilities
- Sewer:In & Connected
Finances and disclosures
- Price:$690,000
- Price per sq. ft.:$409.98
New listings near 9366 Savin Place
- New
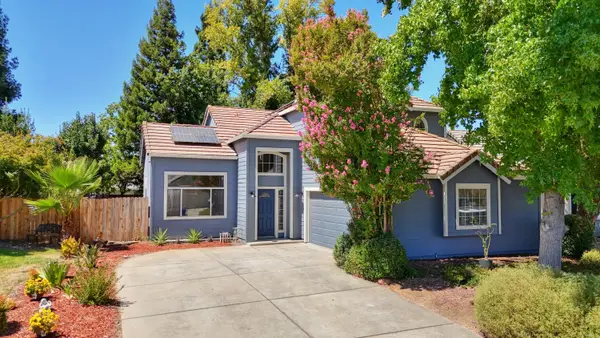 $539,000Active3 beds 3 baths1,573 sq. ft.
$539,000Active3 beds 3 baths1,573 sq. ft.6040 Belfield Circle, Elk Grove, CA 95758
MLS# 225108085Listed by: FIVE DIAMOND REALTY - Open Sat, 11am to 3pmNew
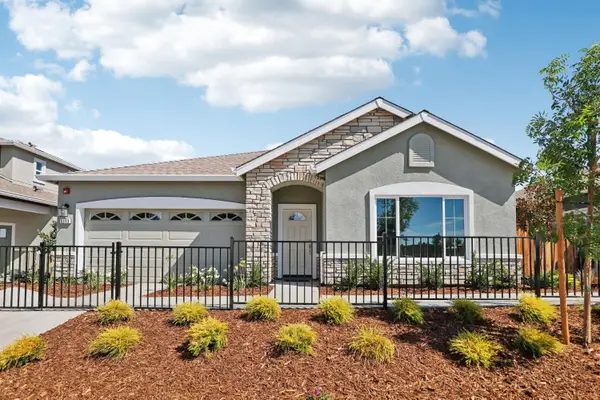 $644,569Active3 beds 2 baths1,845 sq. ft.
$644,569Active3 beds 2 baths1,845 sq. ft.9102 Turnbull Court, Elk Grove, CA 95758
MLS# 225106130Listed by: COBALT REAL ESTATE - Open Sat, 11am to 3pmNew
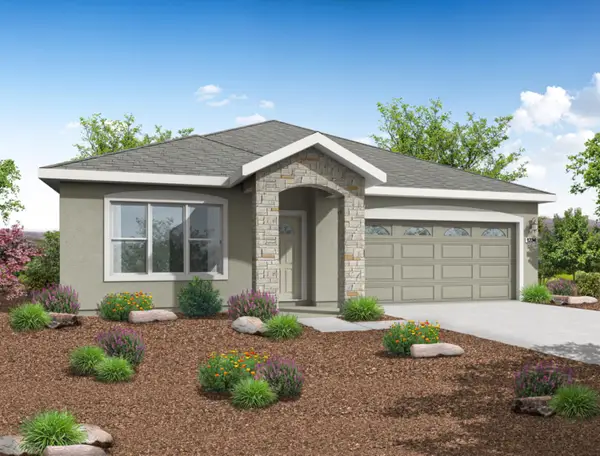 $675,770Active4 beds 2 baths1,960 sq. ft.
$675,770Active4 beds 2 baths1,960 sq. ft.5153 St. Edwards Way, Elk Grove, CA 95758
MLS# 225106142Listed by: COBALT REAL ESTATE - Open Sat, 11am to 3pmNew
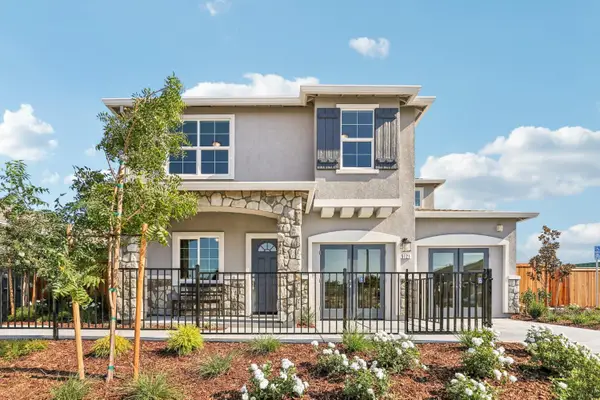 $689,427Active4 beds 4 baths2,125 sq. ft.
$689,427Active4 beds 4 baths2,125 sq. ft.5161 St. Edwards Court, Elk Grove, CA 95758
MLS# 225106145Listed by: COBALT REAL ESTATE - Open Sat, 10am to 12pmNew
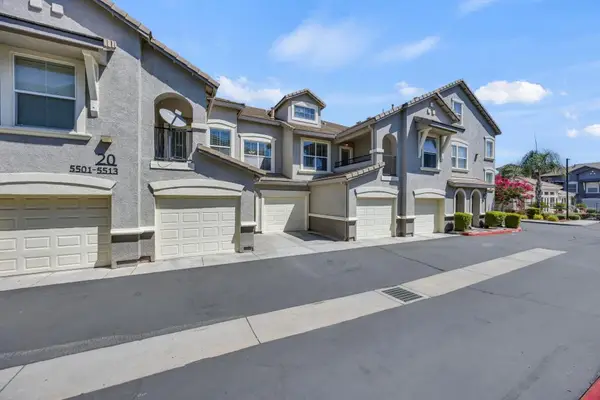 $380,000Active1 beds 1 baths1,185 sq. ft.
$380,000Active1 beds 1 baths1,185 sq. ft.5507 Mezereon Lane #5507, Elk Grove, CA 95757
MLS# 225107038Listed by: EXP REALTY OF CALIFORNIA INC. - New
 $649,000Active4 beds 3 baths1,862 sq. ft.
$649,000Active4 beds 3 baths1,862 sq. ft.3305 Turnbuckle Circle, Elk Grove, CA 95758
MLS# 225107302Listed by: COMPASS - Open Sat, 12 to 2pmNew
 $515,000Active3 beds 2 baths1,127 sq. ft.
$515,000Active3 beds 2 baths1,127 sq. ft.8286 Caribou Peak Way, Elk Grove, CA 95758
MLS# 225106387Listed by: REDFIN CORPORATION - New
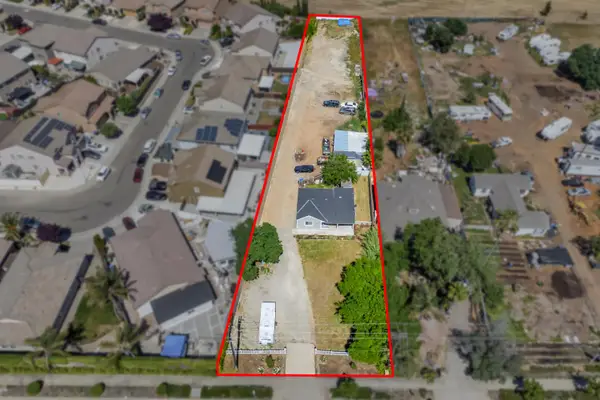 $688,888Active2 beds 1 baths1,116 sq. ft.
$688,888Active2 beds 1 baths1,116 sq. ft.8685 E Stockton Boulevard, Elk Grove, CA 95624
MLS# 225105801Listed by: EXP REALTY OF CALIFORNIA INC. - Open Sat, 12 to 3pmNew
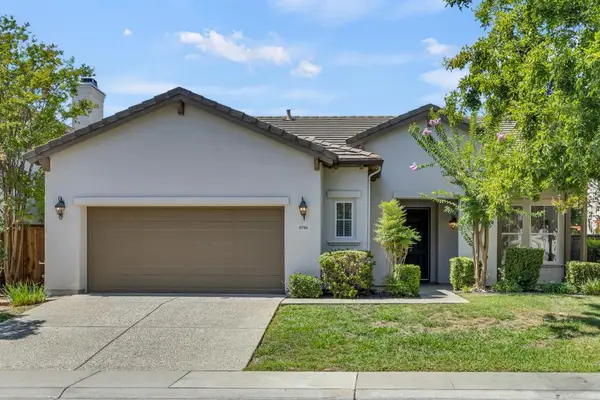 $630,000Active4 beds 2 baths1,803 sq. ft.
$630,000Active4 beds 2 baths1,803 sq. ft.9796 Waterfowl Drive, Elk Grove, CA 95757
MLS# 225105558Listed by: DUNNIGAN, REALTORS - Open Sat, 3 to 5pmNew
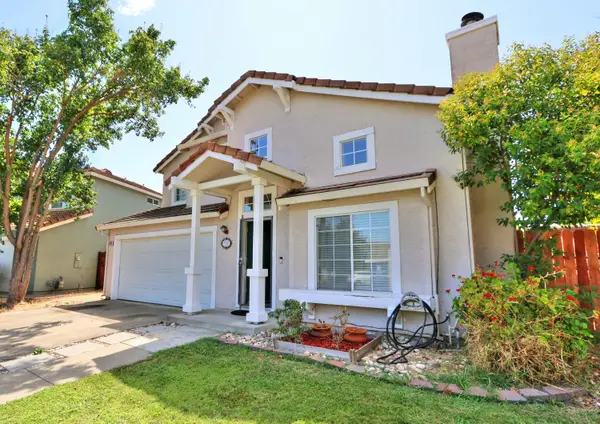 $599,000Active3 beds 3 baths1,647 sq. ft.
$599,000Active3 beds 3 baths1,647 sq. ft.6701 Venetian Court, Elk Grove, CA 95758
MLS# 225107508Listed by: COLDWELL BANKER REALTY

