9550 Buttercup Court, Elk Grove, CA 95624
Local realty services provided by:Better Homes and Gardens Real Estate Reliance Partners
9550 Buttercup Court,Elk Grove, CA 95624
$1,079,999
- 4 Beds
- 4 Baths
- 3,873 sq. ft.
- Single family
- Active
Listed by:brandon shepard
Office:the residence real estate group
MLS#:225120405
Source:MFMLS
Price summary
- Price:$1,079,999
- Price per sq. ft.:$278.85
About this home
Welcome to your dream home in highly desirable Clarke Farms near Pleasant Grove High School! This turn‑key beauty is nearly 4000 sf and situated on a 1/4 acre lot on a quiet cul-de-sac. Offering resort‑style living with extensive custom upgrades throughout such as bamboo wood flooring, plantation shutters, and designer lighting. The heart of the home is a chef's kitchen featuring porcelain counters, stainless steel appliances, double ovens, a gas cooktop with commercial‑grade hood, farmhouse sink, huge island with prep sink, and large pantry. Upstairs has a generous loft with an abundance of storage. The oversized master suite is your personal retreat, complete with cozy fireplace, spa‑inspired bathroom with dual shower heads, large jacuzzi tub, marble countertops, and a giant walk‑in closet with deluxe organizers. Outdoors is made for entertaining! Enjoy the built‑in BBQ, covered patio with fans, and an oversized pebble‑tech pool with water features. A half‑court basketball area, lush landscaping with 30‑ft palm trees, and a 3‑car garage with insulated doors to round out the picture. If you want a high‑end, move‑in ready home and the perfect blend of indoor/outdoor living then this one truly delivers!
Contact an agent
Home facts
- Year built:2001
- Listing ID #:225120405
- Added:3 day(s) ago
- Updated:September 14, 2025 at 03:23 PM
Rooms and interior
- Bedrooms:4
- Total bathrooms:4
- Full bathrooms:4
- Living area:3,873 sq. ft.
Heating and cooling
- Cooling:Ceiling Fan(s), Central, Multi Zone
- Heating:Central, Fireplace(s)
Structure and exterior
- Roof:Tile
- Year built:2001
- Building area:3,873 sq. ft.
- Lot area:0.25 Acres
Utilities
- Sewer:Public Sewer
Finances and disclosures
- Price:$1,079,999
- Price per sq. ft.:$278.85
New listings near 9550 Buttercup Court
- New
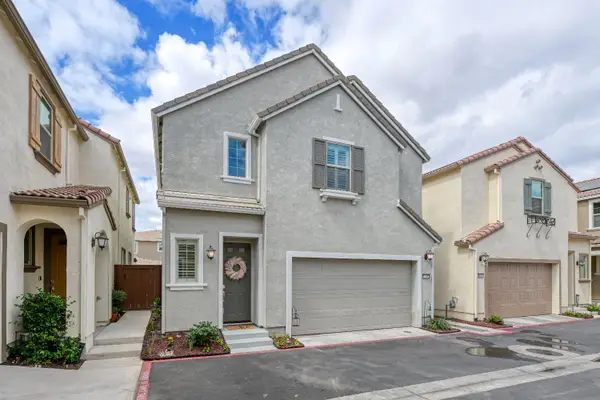 $549,999Active3 beds 3 baths1,815 sq. ft.
$549,999Active3 beds 3 baths1,815 sq. ft.10462 Oboe Way, Elk Grove, CA 95757
MLS# 225120883Listed by: KTB ENTERPRISES - New
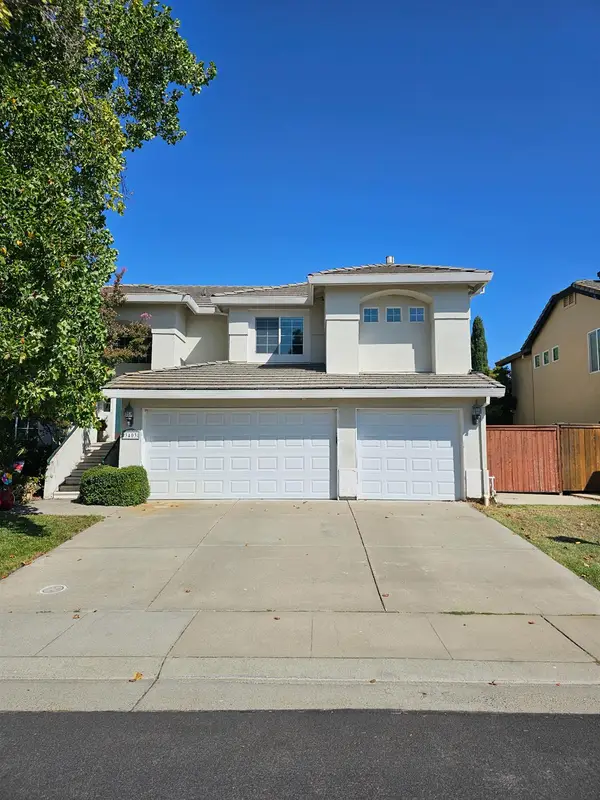 $699,888Active4 beds 3 baths2,266 sq. ft.
$699,888Active4 beds 3 baths2,266 sq. ft.3403 Lakeland Way, Elk Grove, CA 95758
MLS# 225121288Listed by: JORDAN CLARK HORN - New
 $829,999Active5 beds 4 baths3,032 sq. ft.
$829,999Active5 beds 4 baths3,032 sq. ft.8048 Angsley Drive, Elk Grove, CA 95757
MLS# 225121265Listed by: TAYLOR MORRISON SERVICES, INC - New
 $729,000Active4 beds 3 baths2,724 sq. ft.
$729,000Active4 beds 3 baths2,724 sq. ft.10128 Annie Street, Elk Grove, CA 95757
MLS# 225120711Listed by: ORNATE INC - New
 $559,900Active4 beds 3 baths1,647 sq. ft.
$559,900Active4 beds 3 baths1,647 sq. ft.6701 Venetian Court, Elk Grove, CA 95758
MLS# 225120839Listed by: PREFEREALTY.COM CORPORATION - New
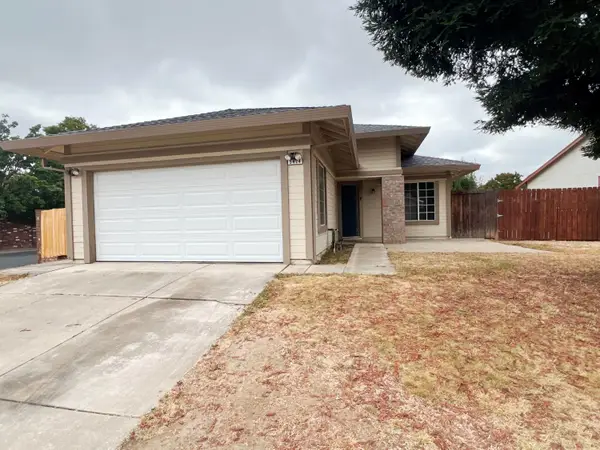 $499,900Active3 beds 2 baths1,185 sq. ft.
$499,900Active3 beds 2 baths1,185 sq. ft.5424 Coral Creek Way, Elk Grove, CA 95758
MLS# 225118570Listed by: KELLER WILLIAMS REALTY - New
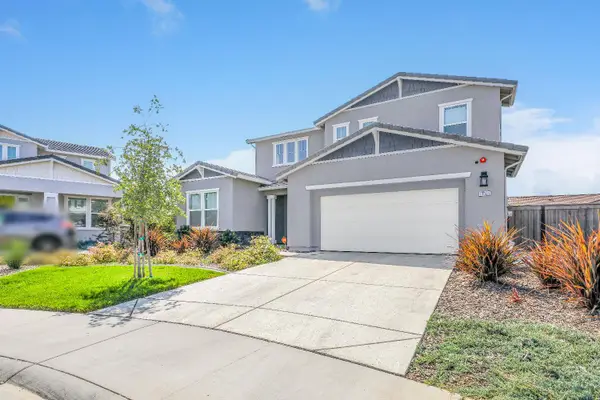 $869,900Active4 beds 3 baths2,578 sq. ft.
$869,900Active4 beds 3 baths2,578 sq. ft.10501 Tavoras Court, Elk Grove, CA 95757
MLS# 225120672Listed by: EXP REALTY OF CALIFORNIA, INC. - New
 $749,999Active4 beds 4 baths2,323 sq. ft.
$749,999Active4 beds 4 baths2,323 sq. ft.10217 Charles Morris Way, Elk Grove, CA 95757
MLS# 225120562Listed by: J.PETER REALTORS - New
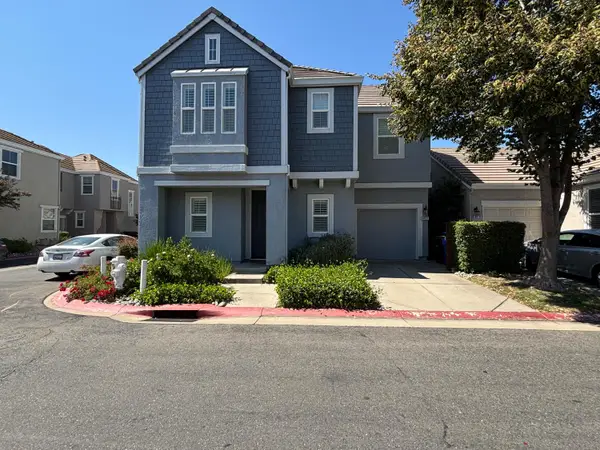 $460,000Active3 beds 3 baths1,453 sq. ft.
$460,000Active3 beds 3 baths1,453 sq. ft.8822 Wheelton Road, Elk Grove, CA 95624
MLS# 225120406Listed by: COOK REALTY
