9608 Golf Course Lane, Elk Grove, CA 95758
Local realty services provided by:Better Homes and Gardens Real Estate Reliance Partners
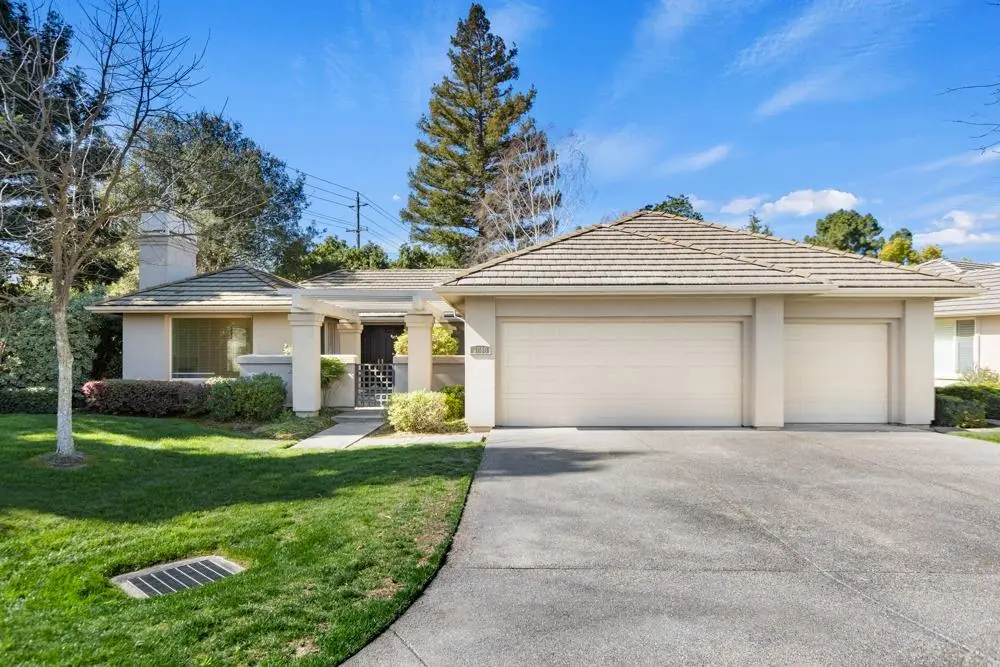
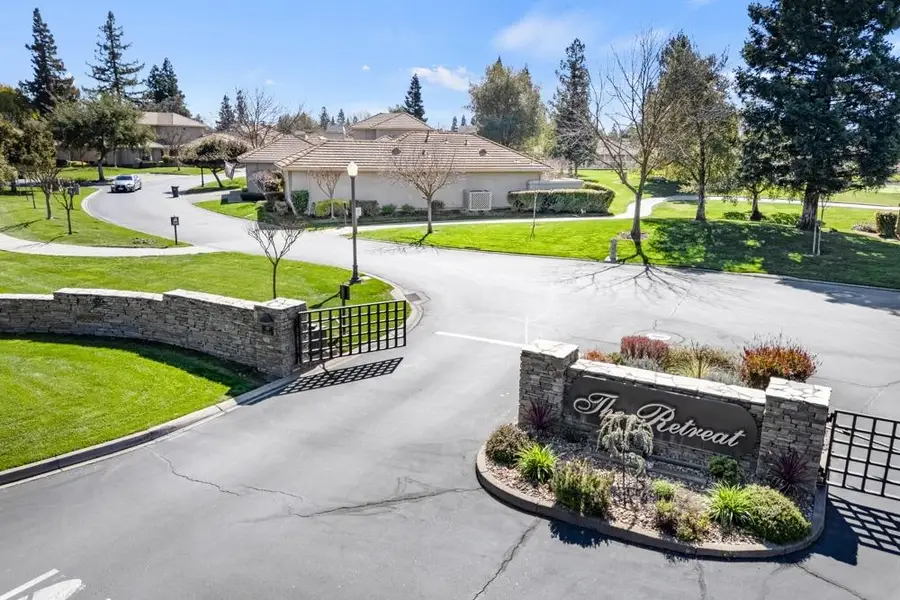
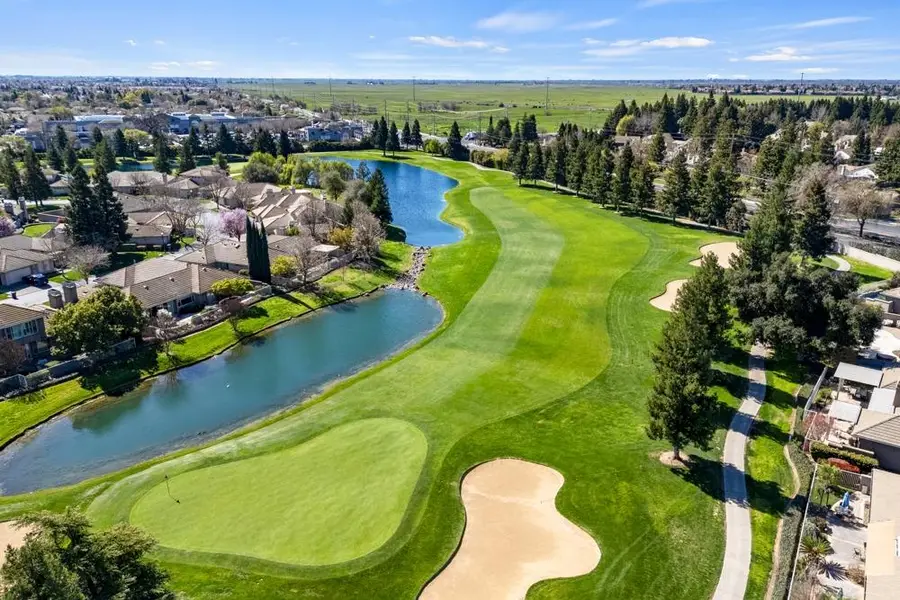
9608 Golf Course Lane,Elk Grove, CA 95758
$749,950
- 2 Beds
- 2 Baths
- 2,208 sq. ft.
- Single family
- Active
Listed by:toni lynn del grande
Office:parker realty
MLS#:225058373
Source:MFMLS
Price summary
- Price:$749,950
- Price per sq. ft.:$339.65
- Monthly HOA dues:$250
About this home
Don't' pass up this 'unique unequaled property' located in The Retreat Subdivision near the 16th tee at the Valley Hi Golf Club. Master bedroom is so spacious and open with backyard views and access exit door. Master bathroom comes with a big soaking tub, shower and large walk in closet. Roomy bedroom plus additional room that was being used for an office and has it's own entrance; you can add a closet and make it a bedroom if needed. The kitchen has many cabinets and counter working space and views of the course. Breakfast bar and room for a cozy table as well. Central vac system too. Calming and greenery views makes a cup of coffee enjoyable. Double doors enter into a massive entry way from the enclosed courtyard that provide privacy as well. Spacious 3 car garage, inside laundry room with countertops, sink and cabinets. This home hasn't been updated but still super nice and kept up; the recent price adjustment gives the buyer opportunity to make their own improvements. EXTRA EXTRA - Seller has a nice clean golf cart that may be included in the sale (at sellers discretion) to seal the deal if buyer submits an offer acceptable to seller and successfully closes escrow.
Contact an agent
Home facts
- Year built:2004
- Listing Id #:225058373
- Added:176 day(s) ago
- Updated:August 15, 2025 at 02:56 PM
Rooms and interior
- Bedrooms:2
- Total bathrooms:2
- Full bathrooms:2
- Living area:2,208 sq. ft.
Heating and cooling
- Cooling:Ceiling Fan(s), Central
- Heating:Central
Structure and exterior
- Roof:Tile
- Year built:2004
- Building area:2,208 sq. ft.
- Lot area:0.11 Acres
Utilities
- Sewer:In & Connected
Finances and disclosures
- Price:$749,950
- Price per sq. ft.:$339.65
New listings near 9608 Golf Course Lane
- Open Sat, 12 to 3pmNew
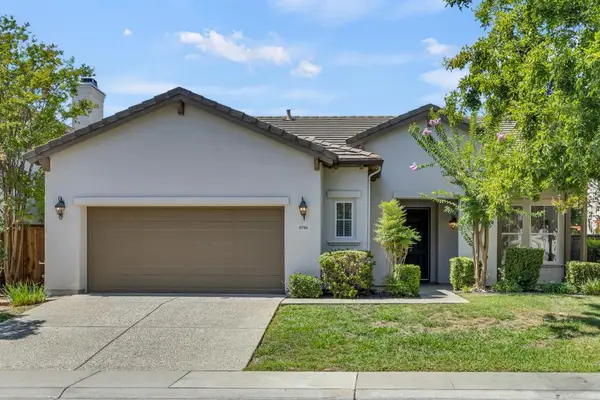 $630,000Active4 beds 2 baths1,803 sq. ft.
$630,000Active4 beds 2 baths1,803 sq. ft.9796 Waterfowl Drive, Elk Grove, CA 95757
MLS# 225105558Listed by: DUNNIGAN, REALTORS - New
 $599,000Active3 beds 3 baths1,647 sq. ft.
$599,000Active3 beds 3 baths1,647 sq. ft.6701 Venetian Court, Elk Grove, CA 95758
MLS# 225107508Listed by: COLDWELL BANKER REALTY - New
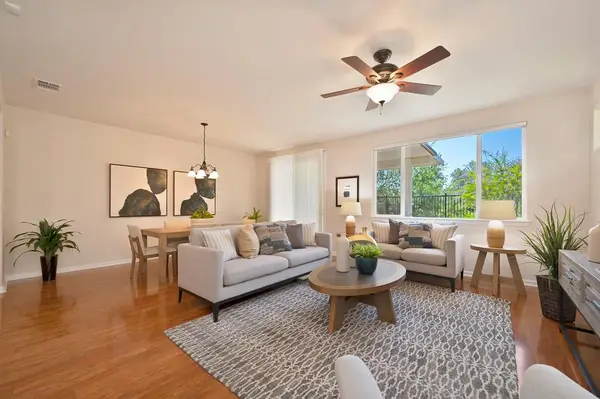 $624,950Active3 beds 2 baths1,824 sq. ft.
$624,950Active3 beds 2 baths1,824 sq. ft.7632 Chatsworth Circle, Elk Grove, CA 95757
MLS# 225107530Listed by: FOUNDATION REAL ESTATE - New
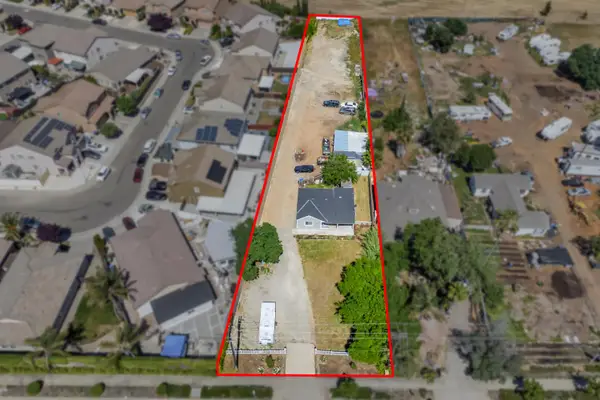 $688,888Active2 beds 1 baths1,116 sq. ft.
$688,888Active2 beds 1 baths1,116 sq. ft.8658 East Stockton Boulevard, Elk Grove, CA 95624
MLS# 225105801Listed by: EXP REALTY OF CALIFORNIA INC. - New
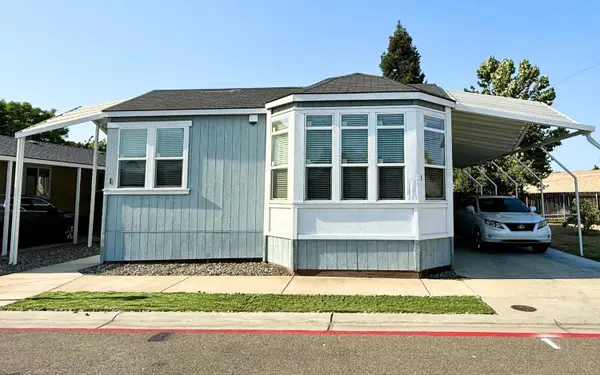 $199,900Active3 beds 2 baths1,593 sq. ft.
$199,900Active3 beds 2 baths1,593 sq. ft.8476 W Stockton Boulevard #1, Elk Grove, CA 95758
MLS# 225106004Listed by: RE/MAX GOLD ELK GROVE - Open Sat, 1 to 3pmNew
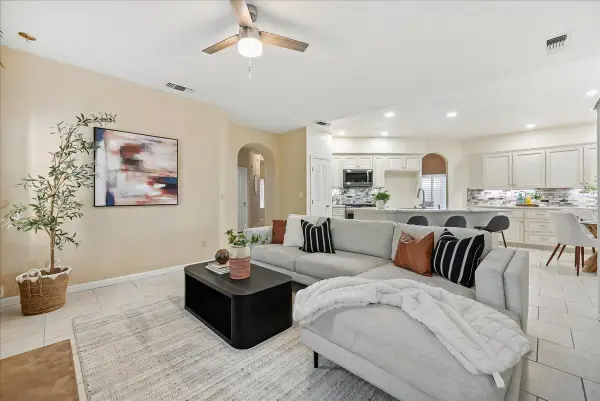 $708,000Active5 beds 3 baths2,578 sq. ft.
$708,000Active5 beds 3 baths2,578 sq. ft.6004 Shale Rock Court, Elk Grove, CA 95758
MLS# 225107241Listed by: COMPASS - Open Fri, 1 to 4pmNew
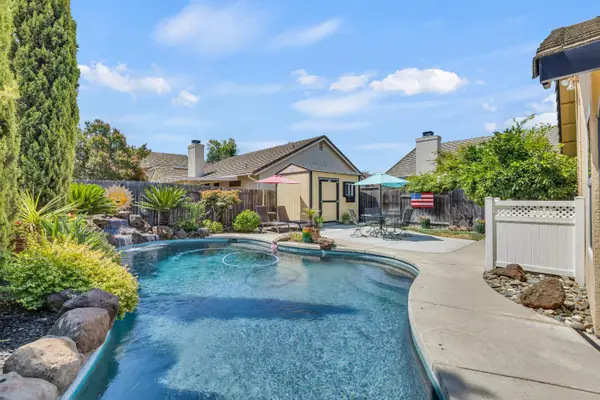 $555,000Active3 beds 2 baths1,303 sq. ft.
$555,000Active3 beds 2 baths1,303 sq. ft.8616 Disa Alpine Way, Elk Grove, CA 95624
MLS# 225092688Listed by: EXP REALTY OF CALIFORNIA INC. - Open Sat, 11am to 1pmNew
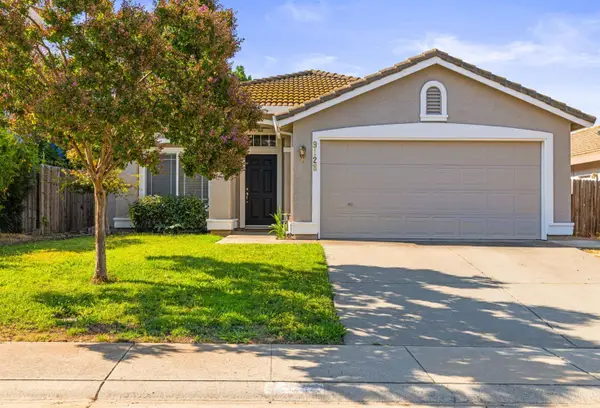 $518,000Active3 beds 2 baths1,300 sq. ft.
$518,000Active3 beds 2 baths1,300 sq. ft.9128 Devon Crest Way, Elk Grove, CA 95624
MLS# 225105610Listed by: COLDWELL BANKER REALTY - Open Sun, 1 to 4pmNew
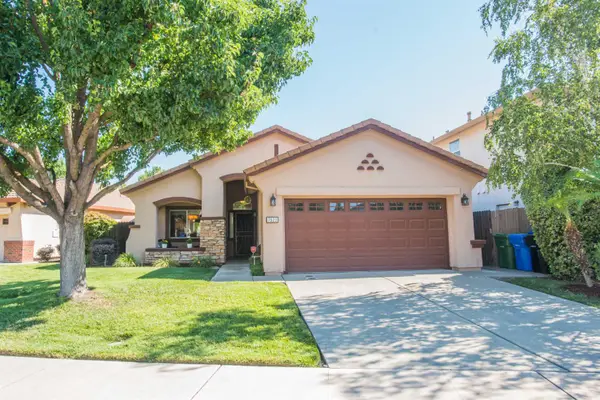 $549,000Active3 beds 2 baths1,327 sq. ft.
$549,000Active3 beds 2 baths1,327 sq. ft.7523 Brabham Way, Elk Grove, CA 95758
MLS# 225105529Listed by: KELLER WILLIAMS REALTY - New
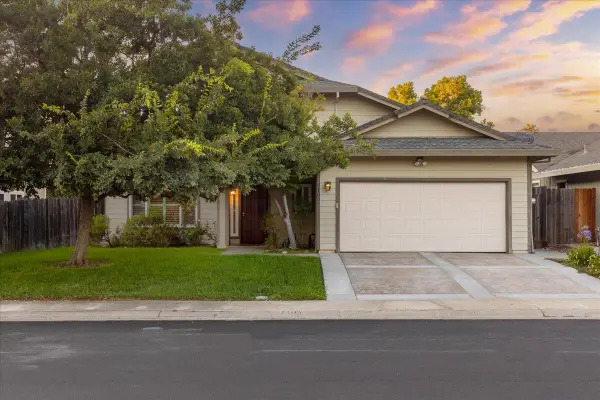 $619,000Active4 beds 3 baths2,212 sq. ft.
$619,000Active4 beds 3 baths2,212 sq. ft.7105 Fall Way, Elk Grove, CA 95758
MLS# 225106371Listed by: BERKSHIRE HATHAWAY HOMESERVICES-DRYSDALE PROPERTIES
