9656 Oakham Way, Elk Grove, CA 95757
Local realty services provided by:Better Homes and Gardens Real Estate Integrity Real Estate
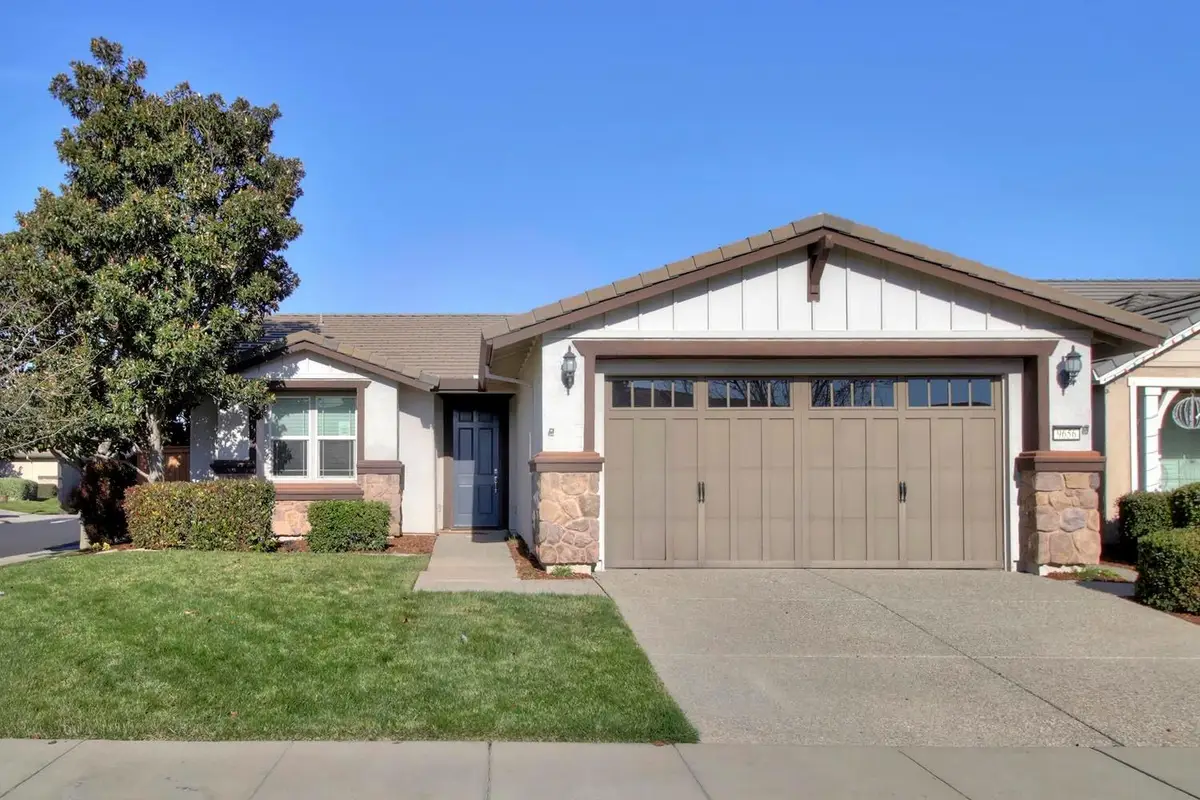
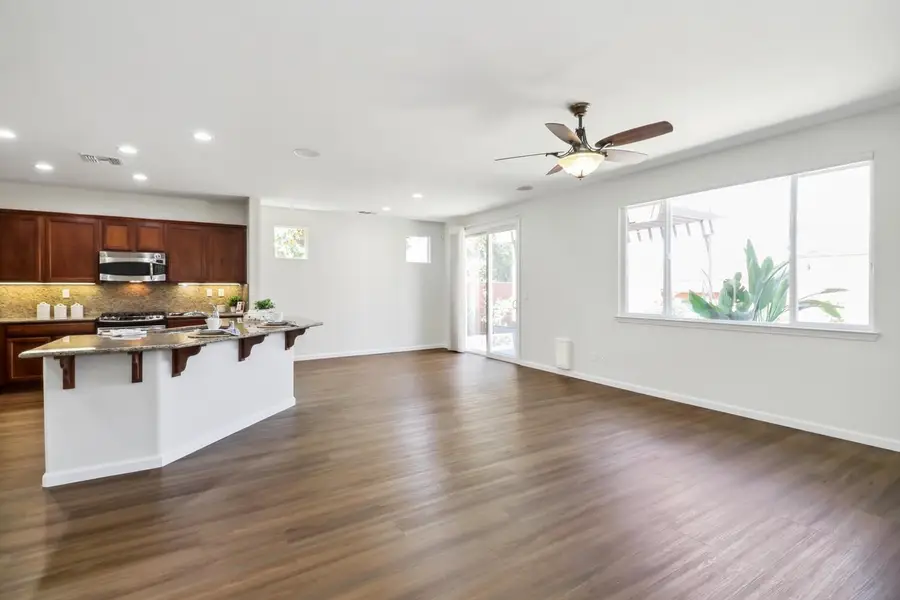
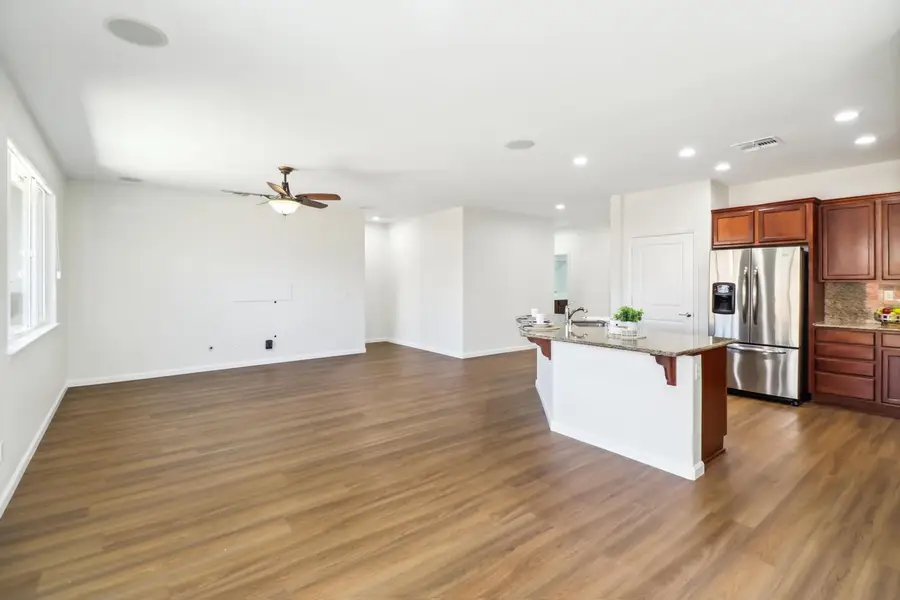
Listed by:victoria witham
Office:witham real estate
MLS#:225002658
Source:MFMLS
Price summary
- Price:$599,000
- Price per sq. ft.:$381.77
- Monthly HOA dues:$173.33
About this home
OVER 50k IN SAVINGS FROM ORIGINAL LIST PRICE! Come see your new home in the Glenbrooke Active Adult Senior Community! This beautiful Maggie Model home, built in 2007, boasts 3 bedrooms, 2 bathrooms, and 1,569 square feet of living space. This upgraded home features LVP Hardwood Flooring throughout, an Oversized Kitchen Island with a Breakfast Bar for additional seating, granite countertops and backsplash, stainless steel appliances including a Gas Range, and a pantry closet to store all your groceries. The layout features an open-concept living and kitchen area, as well as a separate dining space for hosting guests at your dining table. The primary bedroom is carpeted and has a comfortable en-suite bathroom with dual sinks, a standing shower, and a walk-in closet. The exterior landscaping has been refreshed and is now low-maintenance, allowing you to enjoy it year-round. As a resident of the Glenbrook community, you'll have exclusive access to the remodeled Arbour Lodge Resort & Clubhouse amenities, including a pool, spa, gym, tennis courts, pool tables, and more. Additionally, the location is highly convenient, with shopping centers and grocery stores, including Trader Joe's, Walmart, Costco, and many more, nearby.
Contact an agent
Home facts
- Year built:2007
- Listing Id #:225002658
- Added:478 day(s) ago
- Updated:August 16, 2025 at 10:08 AM
Rooms and interior
- Bedrooms:3
- Total bathrooms:2
- Full bathrooms:2
- Living area:1,569 sq. ft.
Heating and cooling
- Cooling:Ceiling Fan(s), Central
- Heating:Central
Structure and exterior
- Roof:Tile
- Year built:2007
- Building area:1,569 sq. ft.
- Lot area:0.14 Acres
Utilities
- Sewer:In & Connected
Finances and disclosures
- Price:$599,000
- Price per sq. ft.:$381.77
New listings near 9656 Oakham Way
- New
 $425,000Active3 beds 3 baths1,746 sq. ft.
$425,000Active3 beds 3 baths1,746 sq. ft.7515 Sheldon Road #4103, Elk Grove, CA 95758
MLS# 225108236Listed by: EXP REALTY OF CALIFORNIA INC. - New
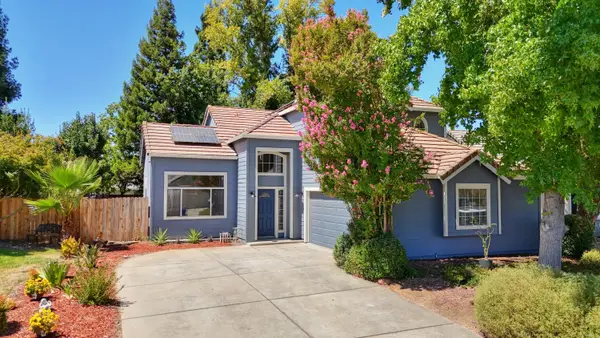 $539,000Active3 beds 3 baths1,573 sq. ft.
$539,000Active3 beds 3 baths1,573 sq. ft.6040 Belfield Circle, Elk Grove, CA 95758
MLS# 225108085Listed by: FIVE DIAMOND REALTY - Open Sat, 11am to 3pmNew
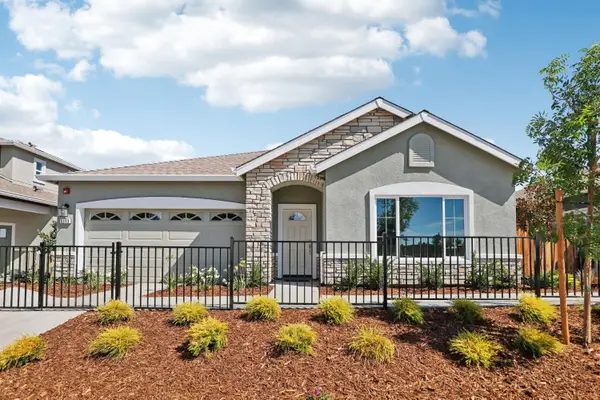 $644,569Active3 beds 2 baths1,845 sq. ft.
$644,569Active3 beds 2 baths1,845 sq. ft.9102 Turnbull Court, Elk Grove, CA 95758
MLS# 225106130Listed by: COBALT REAL ESTATE - Open Sat, 11am to 3pmNew
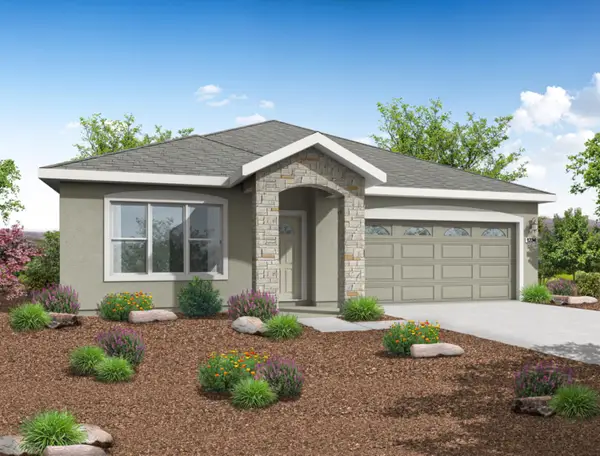 $675,770Active4 beds 2 baths1,960 sq. ft.
$675,770Active4 beds 2 baths1,960 sq. ft.5153 St. Edwards Way, Elk Grove, CA 95758
MLS# 225106142Listed by: COBALT REAL ESTATE - Open Sat, 11am to 3pmNew
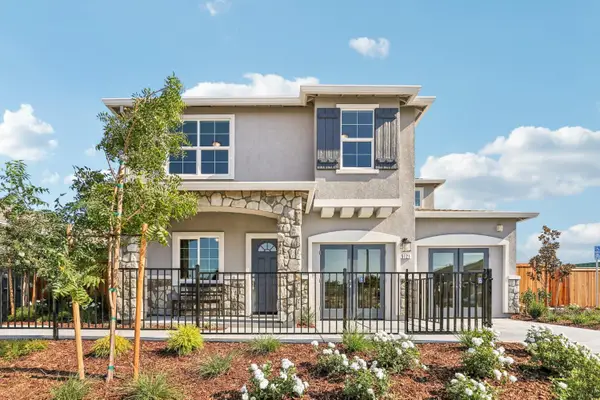 $689,427Active4 beds 4 baths2,125 sq. ft.
$689,427Active4 beds 4 baths2,125 sq. ft.5161 St. Edwards Court, Elk Grove, CA 95758
MLS# 225106145Listed by: COBALT REAL ESTATE - Open Sat, 10am to 12pmNew
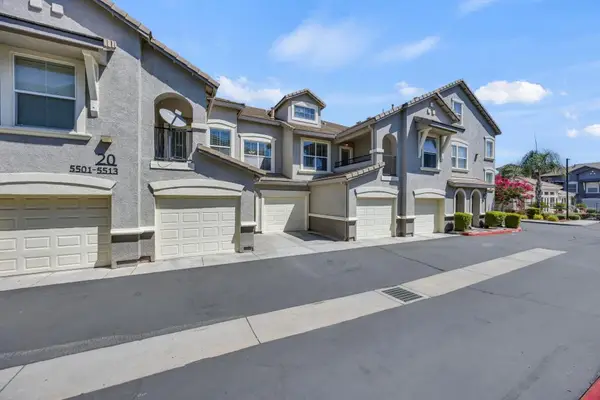 $380,000Active1 beds 1 baths1,185 sq. ft.
$380,000Active1 beds 1 baths1,185 sq. ft.5507 Mezereon Lane #5507, Elk Grove, CA 95757
MLS# 225107038Listed by: EXP REALTY OF CALIFORNIA INC. - New
 $649,000Active4 beds 3 baths1,862 sq. ft.
$649,000Active4 beds 3 baths1,862 sq. ft.3305 Turnbuckle Circle, Elk Grove, CA 95758
MLS# 225107302Listed by: COMPASS - Open Sat, 12 to 2pmNew
 $515,000Active3 beds 2 baths1,127 sq. ft.
$515,000Active3 beds 2 baths1,127 sq. ft.8286 Caribou Peak Way, Elk Grove, CA 95758
MLS# 225106387Listed by: REDFIN CORPORATION - New
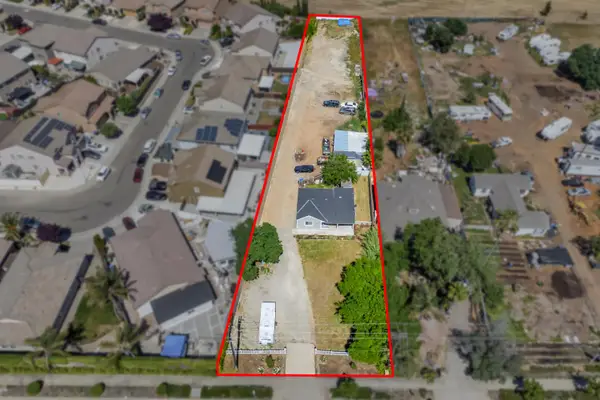 $688,888Active2 beds 1 baths1,116 sq. ft.
$688,888Active2 beds 1 baths1,116 sq. ft.8685 E Stockton Boulevard, Elk Grove, CA 95624
MLS# 225105801Listed by: EXP REALTY OF CALIFORNIA INC. - Open Sat, 12 to 3pmNew
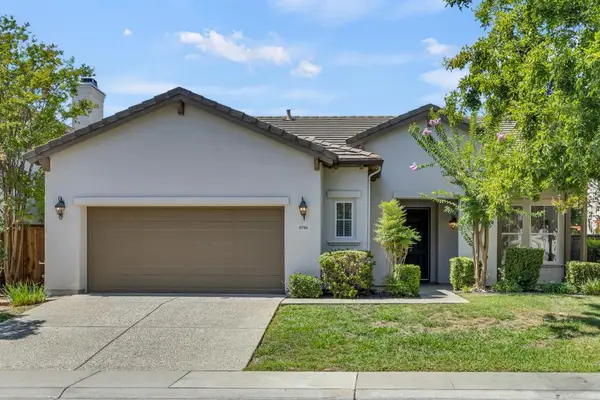 $630,000Active4 beds 2 baths1,803 sq. ft.
$630,000Active4 beds 2 baths1,803 sq. ft.9796 Waterfowl Drive, Elk Grove, CA 95757
MLS# 225105558Listed by: DUNNIGAN, REALTORS

