9909 Albacore Way, Elk Grove, CA 95757
Local realty services provided by:Better Homes and Gardens Real Estate Integrity Real Estate

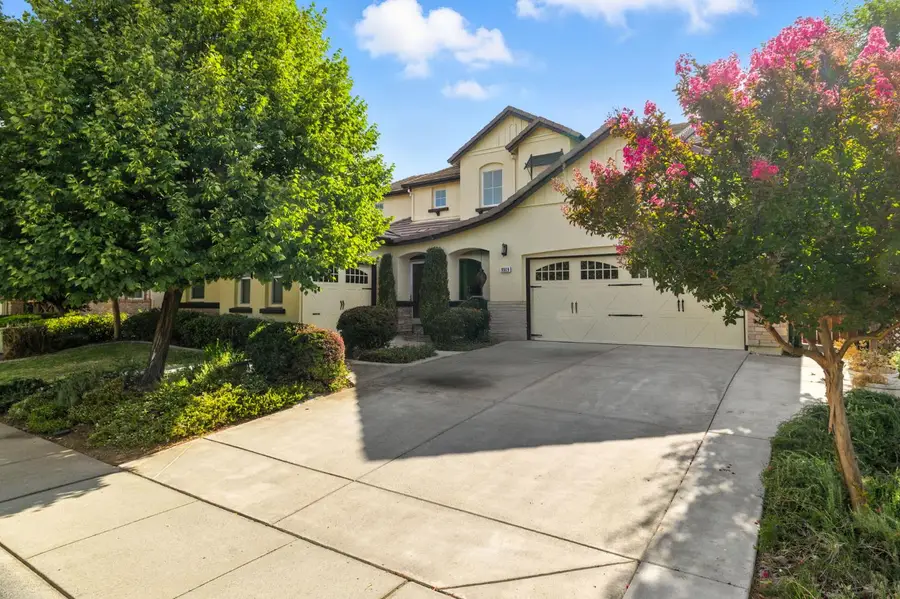
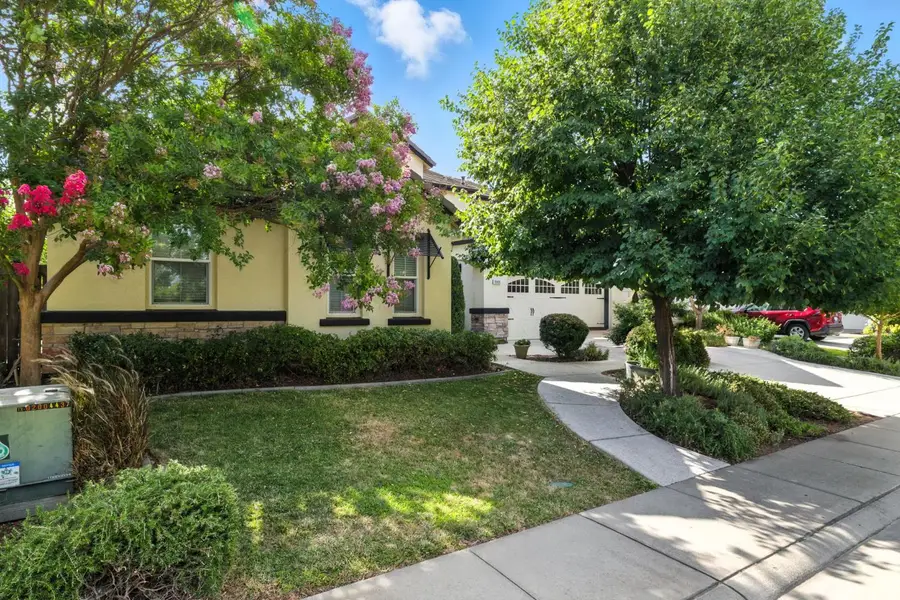
Listed by:eileen shea
Office:windermere signature properties elk grove
MLS#:225096955
Source:MFMLS
Price summary
- Price:$940,000
- Price per sq. ft.:$293.66
About this home
Beautifully curated landscaping makes an immediate impact, setting the stage for an interior that truly captivates. A thoughtfully designed layout flows effortlessly from one spacious room to the next, creating an atmosphere both chic & warm. The kitchen/family room combo is the heart of the home & made for relaxation, gathering & connection. Granite counters, raised panel cabinetry, nook, island, storage, & double ovens are only a few special features. On-trend flooring, plush carpet, elevated finishes and soft-toned walls complement any dcor. A downstairs bed and full bath as well as a large, versatile upstairs flex room provides endless possibilities. Brand new HVAC unit to be installed 8/7/25. The yard is a seamless extension of the home featuring a built-in BBQ and personal spa. Finished garage with sturdy epoxy floors. Easy distance to top-rated schools, neighborhood parks, shopping & vibrant dining make this the perfect everyday escape.
Contact an agent
Home facts
- Year built:2008
- Listing Id #:225096955
- Added:21 day(s) ago
- Updated:August 16, 2025 at 07:12 AM
Rooms and interior
- Bedrooms:4
- Total bathrooms:3
- Full bathrooms:3
- Living area:3,201 sq. ft.
Heating and cooling
- Cooling:Ceiling Fan(s), Central
- Heating:Central
Structure and exterior
- Roof:Tile
- Year built:2008
- Building area:3,201 sq. ft.
- Lot area:0.2 Acres
Utilities
- Sewer:Sewer in Street
Finances and disclosures
- Price:$940,000
- Price per sq. ft.:$293.66
New listings near 9909 Albacore Way
- New
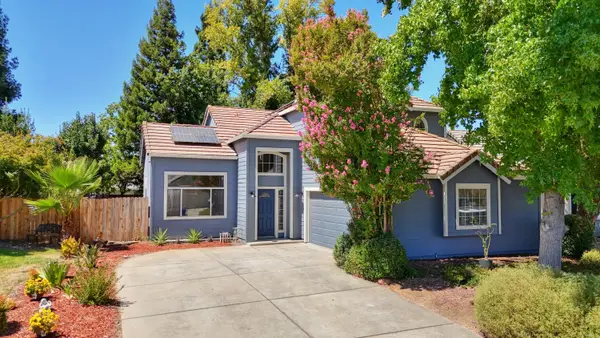 $539,000Active3 beds 3 baths1,573 sq. ft.
$539,000Active3 beds 3 baths1,573 sq. ft.6040 Belfield Circle, Elk Grove, CA 95758
MLS# 225108085Listed by: FIVE DIAMOND REALTY - Open Sat, 11am to 3pmNew
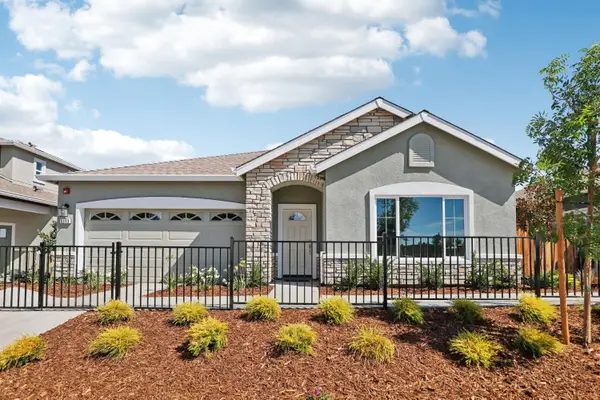 $644,569Active3 beds 2 baths1,845 sq. ft.
$644,569Active3 beds 2 baths1,845 sq. ft.9102 Turnbull Court, Elk Grove, CA 95758
MLS# 225106130Listed by: COBALT REAL ESTATE - Open Sat, 11am to 3pmNew
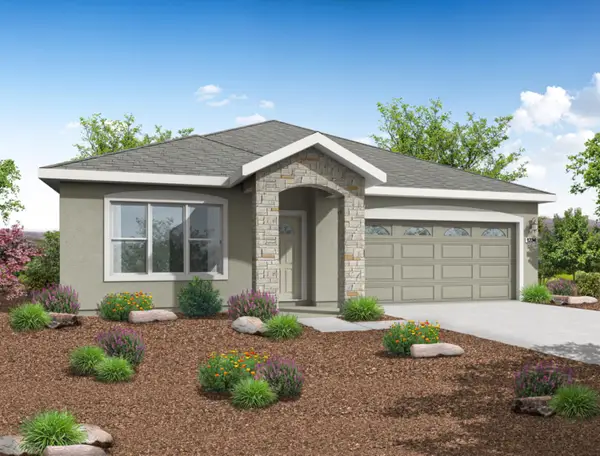 $675,770Active4 beds 2 baths1,960 sq. ft.
$675,770Active4 beds 2 baths1,960 sq. ft.5153 St. Edwards Way, Elk Grove, CA 95758
MLS# 225106142Listed by: COBALT REAL ESTATE - Open Sat, 11am to 3pmNew
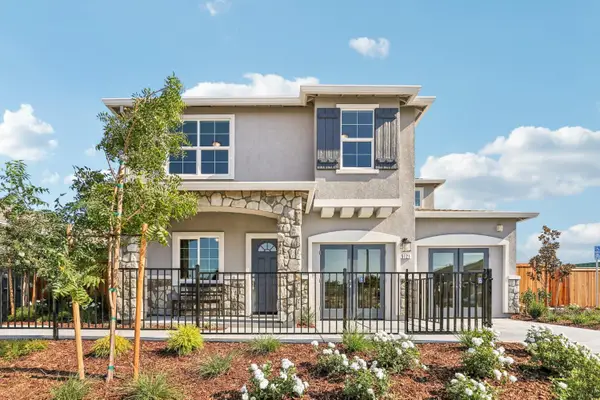 $689,427Active4 beds 4 baths2,125 sq. ft.
$689,427Active4 beds 4 baths2,125 sq. ft.5161 St. Edwards Court, Elk Grove, CA 95758
MLS# 225106145Listed by: COBALT REAL ESTATE - Open Sat, 10am to 12pmNew
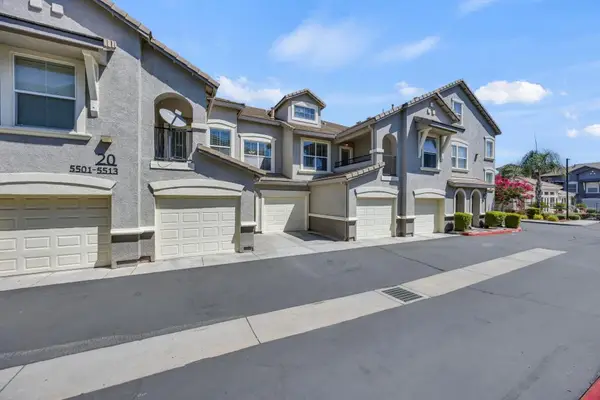 $380,000Active1 beds 1 baths1,185 sq. ft.
$380,000Active1 beds 1 baths1,185 sq. ft.5507 Mezereon Lane #5507, Elk Grove, CA 95757
MLS# 225107038Listed by: EXP REALTY OF CALIFORNIA INC. - New
 $649,000Active4 beds 3 baths1,862 sq. ft.
$649,000Active4 beds 3 baths1,862 sq. ft.3305 Turnbuckle Circle, Elk Grove, CA 95758
MLS# 225107302Listed by: COMPASS - Open Sat, 12 to 2pmNew
 $515,000Active3 beds 2 baths1,127 sq. ft.
$515,000Active3 beds 2 baths1,127 sq. ft.8286 Caribou Peak Way, Elk Grove, CA 95758
MLS# 225106387Listed by: REDFIN CORPORATION - New
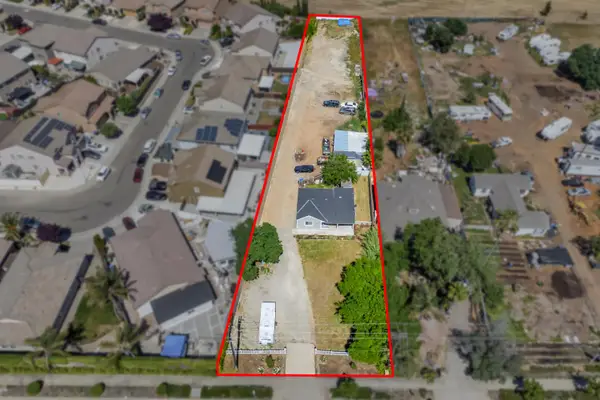 $688,888Active2 beds 1 baths1,116 sq. ft.
$688,888Active2 beds 1 baths1,116 sq. ft.8685 E Stockton Boulevard, Elk Grove, CA 95624
MLS# 225105801Listed by: EXP REALTY OF CALIFORNIA INC. - Open Sat, 12 to 3pmNew
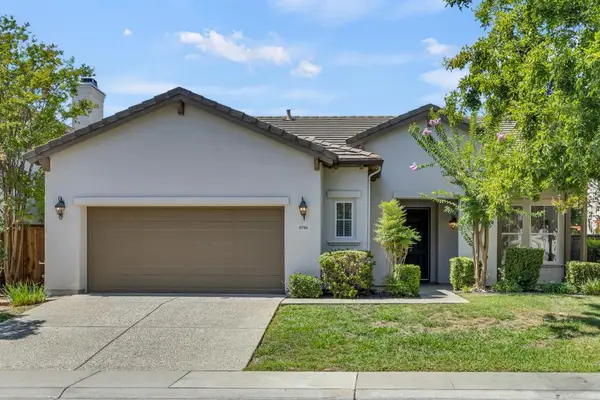 $630,000Active4 beds 2 baths1,803 sq. ft.
$630,000Active4 beds 2 baths1,803 sq. ft.9796 Waterfowl Drive, Elk Grove, CA 95757
MLS# 225105558Listed by: DUNNIGAN, REALTORS - Open Sat, 3 to 5pmNew
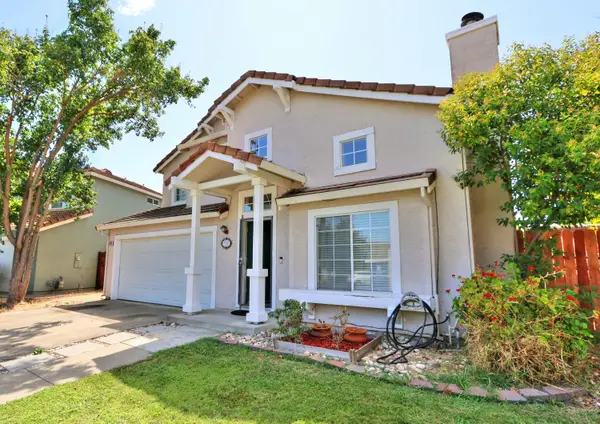 $599,000Active3 beds 3 baths1,647 sq. ft.
$599,000Active3 beds 3 baths1,647 sq. ft.6701 Venetian Court, Elk Grove, CA 95758
MLS# 225107508Listed by: COLDWELL BANKER REALTY

