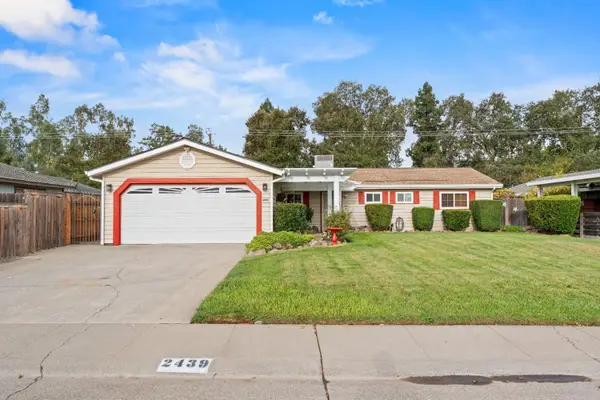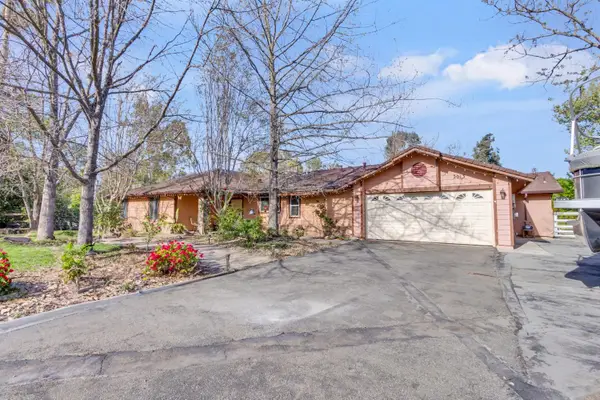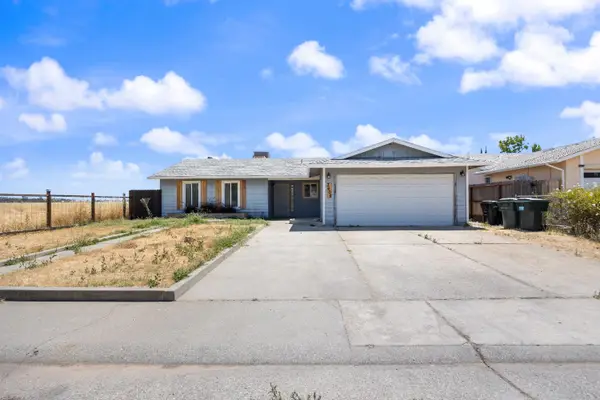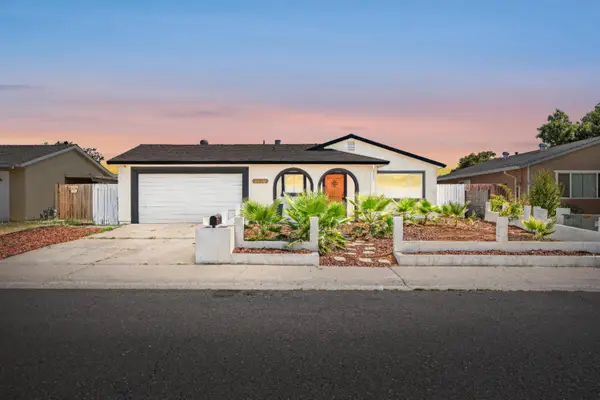2349 Twede Way, Elverta, CA 95626
Local realty services provided by:Better Homes and Gardens Real Estate Reliance Partners
2349 Twede Way,Elverta, CA 95626
$425,000
- 3 Beds
- 2 Baths
- 1,080 sq. ft.
- Single family
- Active
Listed by:james wells
Office:chase international
MLS#:225124522
Source:MFMLS
Price summary
- Price:$425,000
- Price per sq. ft.:$393.52
About this home
Welcome to 2349 Twede Way, a remodeled 3-bedroom, 2-bathroom home tucked away on a quiet street in Elverta. Backing to a peaceful greenbelt near Gibson Ranch, this property offers both privacy and beautiful views. Thoughtfully updated with permits, the home features new white oak shaker soft-close cabinets, custom Vadara quartz countertops, and fully remodeled bathrooms with large-format tile. Enjoy durable waterproof flooring, new doors, baseboards, interior texture, and paint. A new garage door, new RV gate, and oversized lot with RV parking big enough for rigs and slide-outs add incredible convenience. The garage includes a new skylight, and the home is all-electric and energy-efficient with SMUD service. Major systems including HVAC, windows, and roof were replaced around 2018 for peace of mind. Outside, enjoy spacious front, back, and side yards, a rear patio for storage, and an extra shed. The primary suite offers a walk-in shower, while recessed lighting and ceiling fans add modern comfort. With a clear Section 1 pest report and a desirable location, this home is truly move-in ready!
Contact an agent
Home facts
- Year built:1981
- Listing ID #:225124522
- Added:6 day(s) ago
- Updated:September 30, 2025 at 02:59 PM
Rooms and interior
- Bedrooms:3
- Total bathrooms:2
- Full bathrooms:2
- Living area:1,080 sq. ft.
Heating and cooling
- Heating:Central
Structure and exterior
- Roof:Composition Shingle
- Year built:1981
- Building area:1,080 sq. ft.
- Lot area:0.18 Acres
Utilities
- Sewer:Public Sewer
Finances and disclosures
- Price:$425,000
- Price per sq. ft.:$393.52
New listings near 2349 Twede Way
- New
 $439,900Active3 beds 2 baths1,080 sq. ft.
$439,900Active3 beds 2 baths1,080 sq. ft.2508 Zuider Zee Circle, Elverta, CA 95626
MLS# 225124372Listed by: HOMESMART ICARE REALTY - New
 $725,000Active4 beds 3 baths2,366 sq. ft.
$725,000Active4 beds 3 baths2,366 sq. ft.7744 Elmont Avenue, Elverta, CA 95626
MLS# 225124151Listed by: USKO REALTY  $99,000Active0.35 Acres
$99,000Active0.35 Acres0 Electric, Elverta, CA 95626
MLS# 225121846Listed by: SCOTT L. WILLIAMS REAL ESTATE $425,000Active4 beds 2 baths1,298 sq. ft.
$425,000Active4 beds 2 baths1,298 sq. ft.8141 Schoonover Street, Elverta, CA 95626
MLS# 225119036Listed by: HOMESMART ICARE REALTY $410,000Active3 beds 2 baths1,152 sq. ft.
$410,000Active3 beds 2 baths1,152 sq. ft.2439 Rhine Way, Elverta, CA 95626
MLS# 225119515Listed by: COLDWELL BANKER REALTY $650,000Pending2 beds 1 baths1,313 sq. ft.
$650,000Pending2 beds 1 baths1,313 sq. ft.401 W Delano Street, Elverta, CA 95626
MLS# 225113501Listed by: RE/MAX GOLD NATOMAS $825,000Pending4 beds 3 baths2,236 sq. ft.
$825,000Pending4 beds 3 baths2,236 sq. ft.2013 Rushing River Court, Elverta, CA 95626
MLS# 225038688Listed by: KELLER WILLIAMS REALTY $345,000Pending3 beds 2 baths1,369 sq. ft.
$345,000Pending3 beds 2 baths1,369 sq. ft.7608 Milldale Cir, Elverta, CA 95626
MLS# 225087199Listed by: BERKSHIRE HATHAWAY HOME SERVICES ELITE REAL ESTATE $410,000Active3 beds 2 baths1,092 sq. ft.
$410,000Active3 beds 2 baths1,092 sq. ft.2436 Covered Wagon Circle, Elverta, CA 95626
MLS# 225080625Listed by: LPT REALTY, INC
