1121 40th St #1401, Emeryville, CA 94608
Local realty services provided by:Better Homes and Gardens Real Estate Royal & Associates

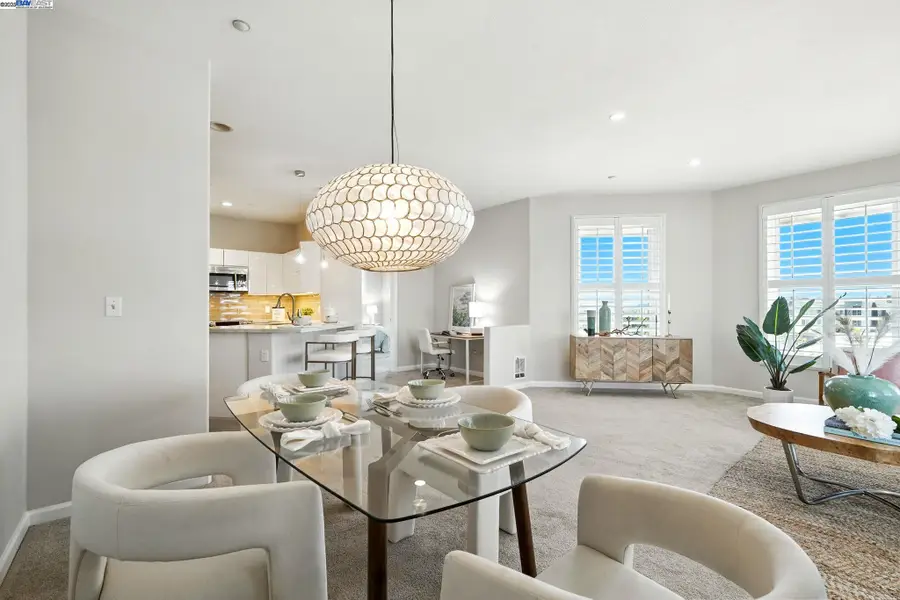
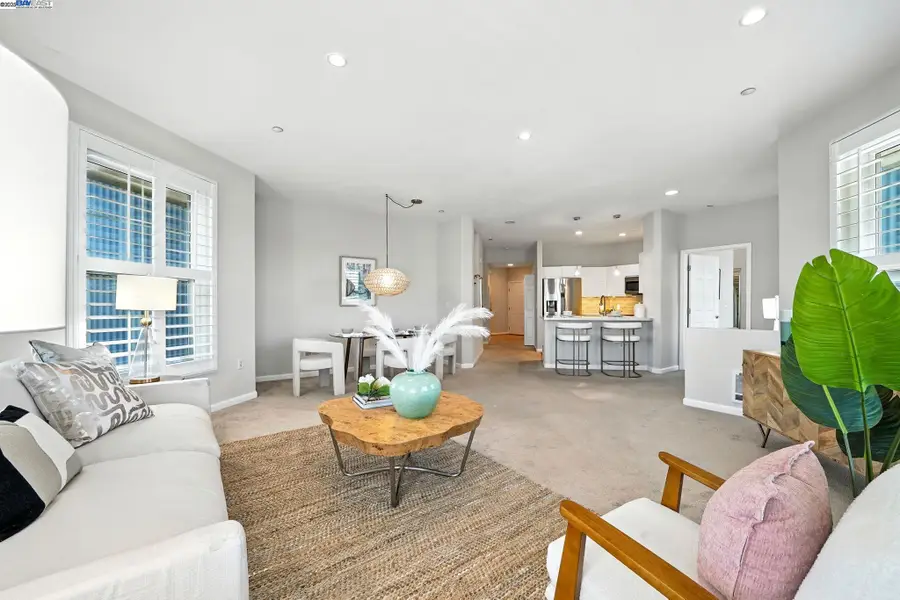
Listed by:ellen martinez
Office:compass
MLS#:41109067
Source:CA_BRIDGEMLS
Price summary
- Price:$749,000
- Price per sq. ft.:$571.32
- Monthly HOA dues:$930
About this home
Penthouse Luxury in Emeryville – A rare top-floor corner residence offering 1,311 sq. ft. of refined living with just one adjoining wall. The elegant kitchen showcases granite countertops, stainless steel appliances, and a dishwasher, opening to expansive living and dining areas framed by sweeping views of the San Francisco skyline. The primary suite features double closets and a spa-inspired bath with a jetted tub, while the second bedroom and full bath provide excellent versatility. Additional highlights include in-unit laundry, two secured parking spaces, and triple-pane windows for comfort and quiet. Built in 2005, the Andante community offers desirable amenities such as a fitness center and heated spa. With a 95 Walk Score®, cafés, dining, and shopping are steps away, and nearby BART, the Emery-Go-Round shuttle, and major freeways place the best of the Bay Area within easy reach. An exceptional opportunity to own a penthouse retreat in the heart of the East Bay.
Contact an agent
Home facts
- Year built:2005
- Listing Id #:41109067
- Added:1 day(s) ago
- Updated:August 23, 2025 at 02:36 PM
Rooms and interior
- Bedrooms:2
- Total bathrooms:2
- Full bathrooms:2
- Living area:1,311 sq. ft.
Heating and cooling
- Heating:Individual Rm Controls, Wall Furnace
Structure and exterior
- Year built:2005
- Building area:1,311 sq. ft.
- Lot area:0.12 Acres
Finances and disclosures
- Price:$749,000
- Price per sq. ft.:$571.32
New listings near 1121 40th St #1401
- Open Sun, 2 to 4pmNew
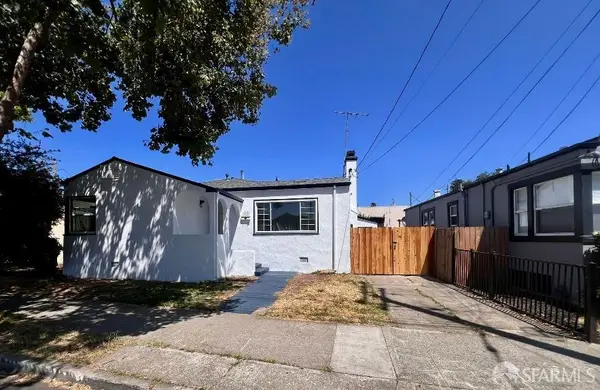 $749,000Active2 beds 1 baths1,183 sq. ft.
$749,000Active2 beds 1 baths1,183 sq. ft.4320 Adeline Street, Emeryville, CA 94608
MLS# 425067682Listed by: NORCAL REALTY - Open Sun, 11am to 1pmNew
 $579,000Active2 beds 2 baths1,104 sq. ft.
$579,000Active2 beds 2 baths1,104 sq. ft.6400 Christie Avenue #5201, Emeryville, CA 94608
MLS# 425066447Listed by: CHRISTIE'S INTERNATIONAL REAL ESTATE SERENO - New
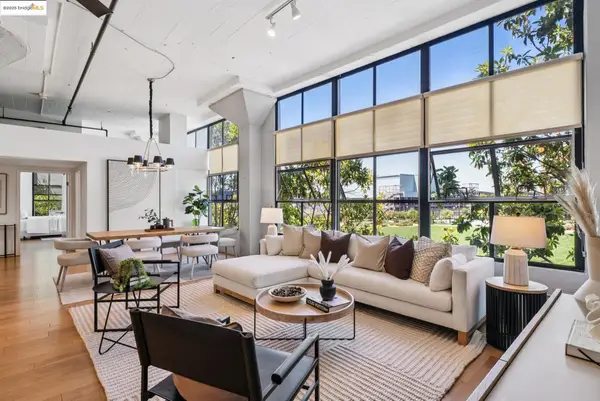 $879,000Active2 beds 2 baths1,853 sq. ft.
$879,000Active2 beds 2 baths1,853 sq. ft.1500 Park Ave. #212, Emeryville, CA 94608
MLS# 41108758Listed by: RED OAK REALTY - New
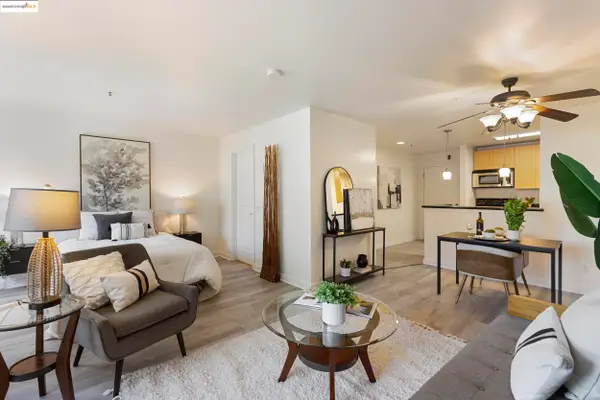 $289,500Active-- beds 1 baths565 sq. ft.
$289,500Active-- beds 1 baths565 sq. ft.6400 Christie Avenue #1211, Emeryville, CA 92608
MLS# 41108703Listed by: ALL EAST BAY PROPERTIES - New
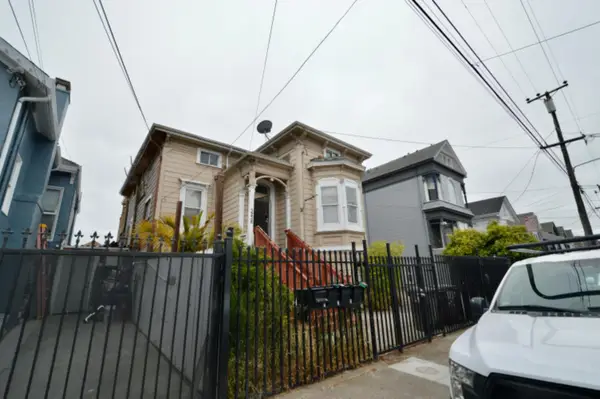 $600,000Active-- beds -- baths2,479 sq. ft.
$600,000Active-- beds -- baths2,479 sq. ft.3238 Adeline Street, Emeryville, CA 94608
MLS# 225107249Listed by: KELLER WILLIAMS REALTY - New
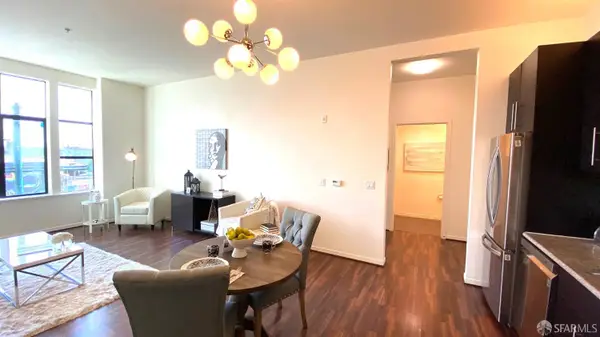 $510,000Active2 beds 2 baths859 sq. ft.
$510,000Active2 beds 2 baths859 sq. ft.3801 San Pablo Avenue #207, Emeryville, CA 94608
MLS# 425064548Listed by: NATTRASS REALTY - New
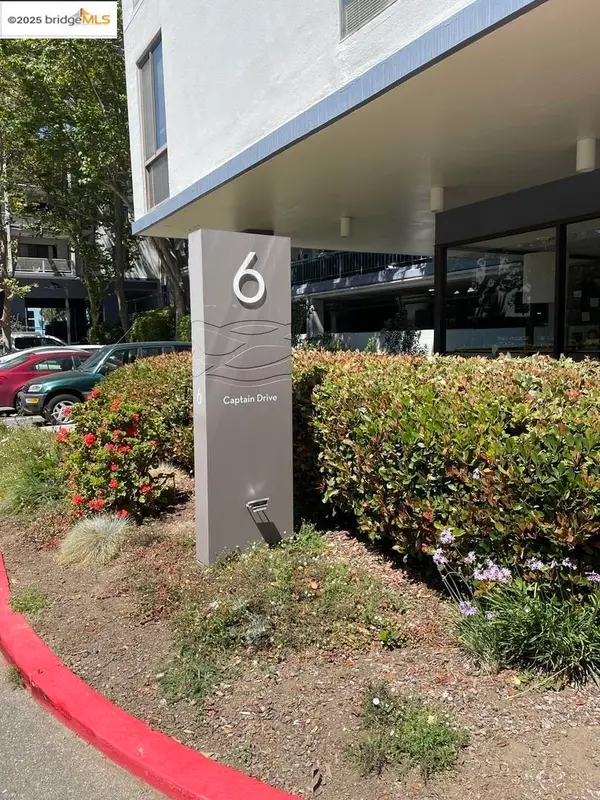 $323,000Active1 beds 1 baths621 sq. ft.
$323,000Active1 beds 1 baths621 sq. ft.Address Withheld By Seller, Emeryville, CA 94608
MLS# 41108229Listed by: TWO SAILS REALTY - New
 $529,000Active2 beds 2 baths985 sq. ft.
$529,000Active2 beds 2 baths985 sq. ft.6400 Christie Ave #2404, Emeryville, CA 94608
MLS# 41108094Listed by: THE CLAREMONT COMPANY  $269,000Pending-- beds 1 baths432 sq. ft.
$269,000Pending-- beds 1 baths432 sq. ft.2 Commodore Dr #D275, Emeryville, CA 94608
MLS# 41107965Listed by: RE/MAX ACCORD

