1270A 64th St, Emeryville, CA 94608
Local realty services provided by:Better Homes and Gardens Real Estate Royal & Associates
1270A 64th St,Emeryville, CA 94608
$1,299,000
- 3 Beds
- 3 Baths
- 1,516 sq. ft.
- Single family
- Active
Listed by: steven garrett
Office: keller williams realty
MLS#:41106214
Source:CAMAXMLS
Price summary
- Price:$1,299,000
- Price per sq. ft.:$856.86
About this home
A rare blend of design, location, and lifestyle – own 1 of 2 newly constructed Single Family Detached Condos (see CC&Rs) designed by the renowned Baran Studio Architecture. These 2 homes share no walls, offering privacy and coveted ground-level access in one of the East Bay’s most vibrant neighborhoods. Completed in 2025, this contemporary masterpiece blends modern elegance with premium finishes, elegant 8 foot doors, high ceilings, and windows that flood the space with natural light. This bright and airy feeling combined with an open-concept layout offers the perfect blend of comfort, privacy, and serenity. Experience the best of indoor-outdoor living while entertaining or relaxing on the private patio. This urban oasis embraces sustainability with an eco-friendly footprint, including solar panels, tankless water heater, and hydronic radiant floor heating. Enjoy unparalleled access to everything Berkeley and Emeryville has to offer – just minutes from many restaurant, shopping and entertainment options. With a Walk Score of 94, this location is a paradise for walkers or bikers. Convenient transportation options such as Emery Go-Round shuttles, BART, Amtrak, AC Transit, and other transit lines makes commuting a breeze.
Contact an agent
Home facts
- Year built:2025
- Listing ID #:41106214
- Added:107 day(s) ago
- Updated:November 26, 2025 at 02:22 PM
Rooms and interior
- Bedrooms:3
- Total bathrooms:3
- Full bathrooms:2
- Living area:1,516 sq. ft.
Heating and cooling
- Cooling:No Air Conditioning
Structure and exterior
- Roof:Flat, Shingle
- Year built:2025
- Building area:1,516 sq. ft.
Utilities
- Water:Public
Finances and disclosures
- Price:$1,299,000
- Price per sq. ft.:$856.86
New listings near 1270A 64th St
- New
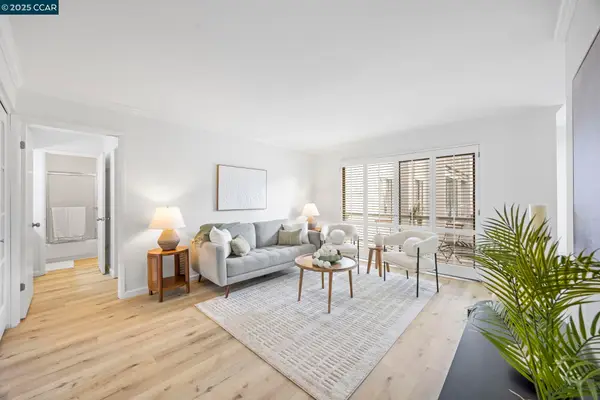 $385,000Active1 beds 1 baths744 sq. ft.
$385,000Active1 beds 1 baths744 sq. ft.4 Commodore Drive #D335, Emeryville, CA 94608
MLS# 41118067Listed by: EXP REALTY OF CALIFORNIA INC. 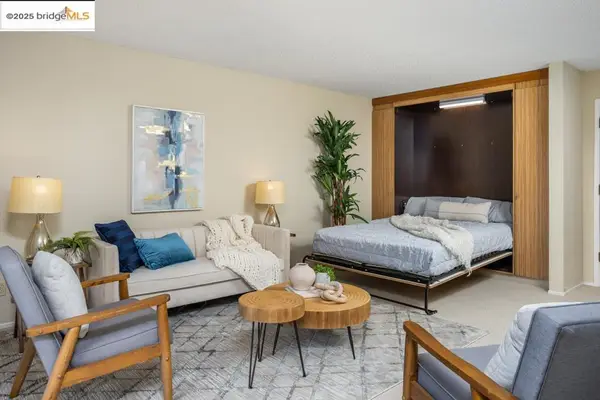 $366,000Active1 beds 1 baths683 sq. ft.
$366,000Active1 beds 1 baths683 sq. ft.7 Commodore Drive #A460, Emeryville, CA 94608
MLS# 41117452Listed by: ALL EAST BAY PROPERTIES $879,000Active4 beds 2 baths1,680 sq. ft.
$879,000Active4 beds 2 baths1,680 sq. ft.1055 56th Street, Emeryville, CA 94608
MLS# 425086046Listed by: METAPOINT $595,000Active3 beds 3 baths1,420 sq. ft.
$595,000Active3 beds 3 baths1,420 sq. ft.1028 36th St, Oakland, CA 94608
MLS# 41116936Listed by: COMPASS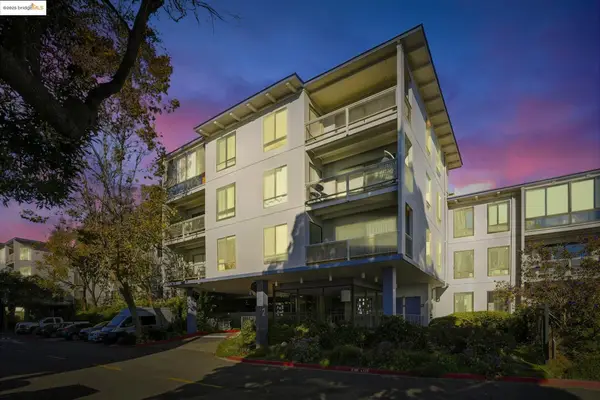 Listed by BHGRE$339,000Active1 beds 1 baths773 sq. ft.
Listed by BHGRE$339,000Active1 beds 1 baths773 sq. ft.2 Admiral Drive #B276, Emeryville, CA 94608
MLS# 41116816Listed by: BHG RE RELIANCE PARTNERS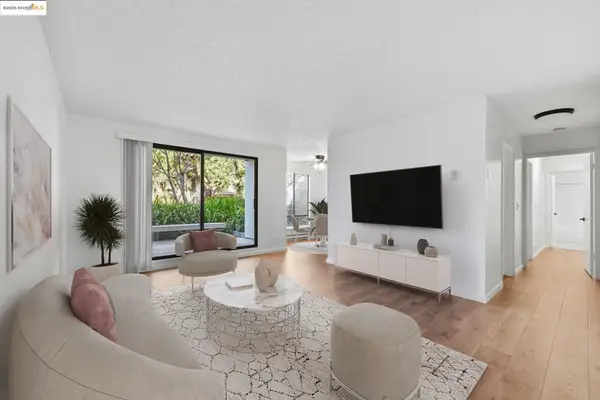 $395,000Active1 beds 1 baths791 sq. ft.
$395,000Active1 beds 1 baths791 sq. ft.4 Admiral Drive #226, Emeryville, CA 94608
MLS# 41116241Listed by: UTOPIA REAL ESTATE $539,000Active1 beds 1 baths1,249 sq. ft.
$539,000Active1 beds 1 baths1,249 sq. ft.1200 65th St #224, Emeryville, CA 94608
MLS# 41116565Listed by: EXP REALTY OF CALIFORNIA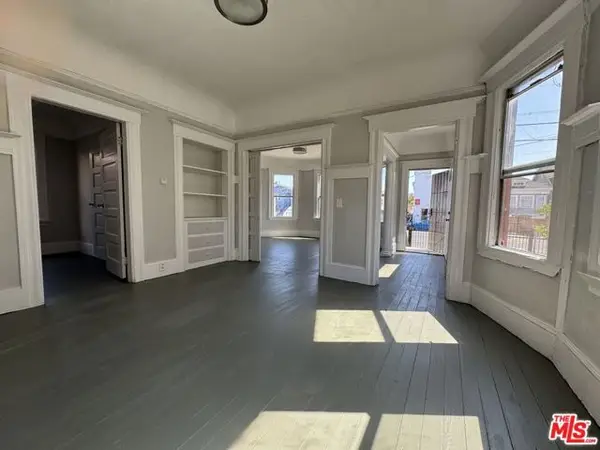 $695,000Active5 beds -- baths2,295 sq. ft.
$695,000Active5 beds -- baths2,295 sq. ft.3221 Market Street, Emeryville, CA 94608
MLS# CL25611919Listed by: COMPASS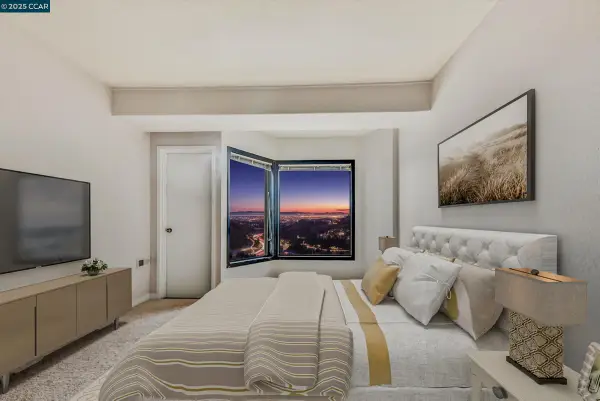 $424,000Pending1 beds 2 baths768 sq. ft.
$424,000Pending1 beds 2 baths768 sq. ft.6363 Christie Ave #1803, Emeryville, CA 94608
MLS# 41115989Listed by: KURNIADI REALTY $269,000Active-- beds 1 baths565 sq. ft.
$269,000Active-- beds 1 baths565 sq. ft.6400 Christie Ave #5109, Emeryville, CA 94608
MLS# 41115668Listed by: THE CAL AGENTS REALTY INC.
