1535 Brunswig Ln, Emeryville, CA 94608
Local realty services provided by:Better Homes and Gardens Real Estate Royal & Associates
Listed by:darryl chew
Office:compass
MLS#:41110446
Source:CA_BRIDGEMLS
Price summary
- Price:$695,000
- Price per sq. ft.:$730.04
- Monthly HOA dues:$658
About this home
Modern Bay Street living at its finest! This beautifully staged 2-bedroom, 1-bath condo offers a bright open floor plan, freshly updated with designer touches and an abundance of natural light. The kitchen features granite countertops, stainless steel appliances, and a gas range—perfect for gourmet cooking. The spacious living and dining area flows seamlessly to your private patio, where you can enjoy breathtaking views of the Golden Gate Bridge, Bay Bridge, and San Francisco Bay. Upstairs, the primary bedroom offers generous closet space and bath features dual vanity, shower over tub, and tile finishes. Additional conveniences include in-unit laundry, ample storage, and two separate assigned garage parking spaces in a double gated remote entry. Ideally situated just steps from Bay Street’s vibrant shops, restaurants, theater, Apple Store and Philz Coffee, plus quick access to BART, Amtrak, AC Transit, and the free Emery-Go-Round shuttle. Only minutes to San Francisco and the Bay Bridge, with nearby bike paths and the Bay Trail for an active lifestyle. A rare opportunity to own a move-in ready, view condo in one of Emeryville’s most sought-after communities. Experience the perfect blend of style, convenience, and location!
Contact an agent
Home facts
- Year built:2006
- Listing ID #:41110446
- Added:2 day(s) ago
- Updated:September 07, 2025 at 02:31 PM
Rooms and interior
- Bedrooms:2
- Total bathrooms:1
- Full bathrooms:1
- Living area:952 sq. ft.
Heating and cooling
- Heating:Electric, Individual Rm Controls
Structure and exterior
- Year built:2006
- Building area:952 sq. ft.
- Lot area:1.01 Acres
Finances and disclosures
- Price:$695,000
- Price per sq. ft.:$730.04
New listings near 1535 Brunswig Ln
- New
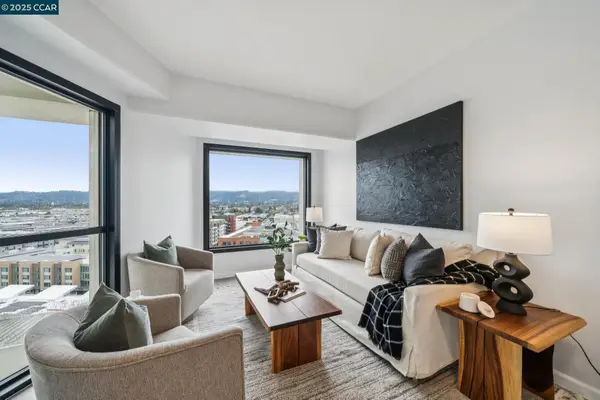 $375,000Active1 beds 1 baths634 sq. ft.
$375,000Active1 beds 1 baths634 sq. ft.6363 Christie Ave #1421, Emeryville, CA 94608
MLS# 41110715Listed by: VANGUARD PROPERTIES - New
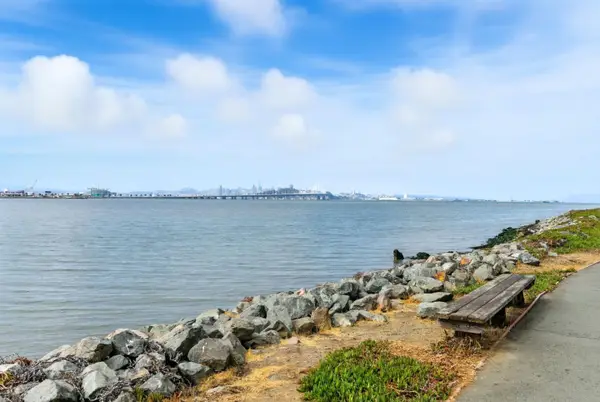 $325,000Active-- beds 1 baths432 sq. ft.
$325,000Active-- beds 1 baths432 sq. ft.8 Admiral Drive #239, Emeryville, CA 94608
MLS# ML82020546Listed by: COMPASS - New
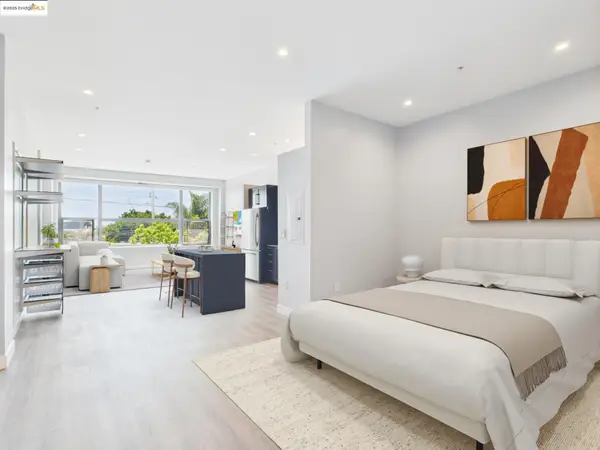 $459,000Active1 beds 1 baths885 sq. ft.
$459,000Active1 beds 1 baths885 sq. ft.1001 46th St #220, Emeryville, CA 94608
MLS# 41110551Listed by: CORCORAN ICON PROPERTIES - New
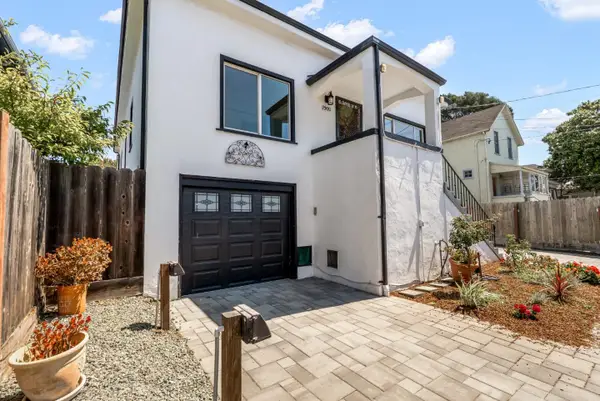 $729,000Active3 beds 3 baths1,320 sq. ft.
$729,000Active3 beds 3 baths1,320 sq. ft.2900 Linden Street, Emeryville, CA 94608
MLS# ML82020253Listed by: INTERO REAL ESTATE SERVICES - New
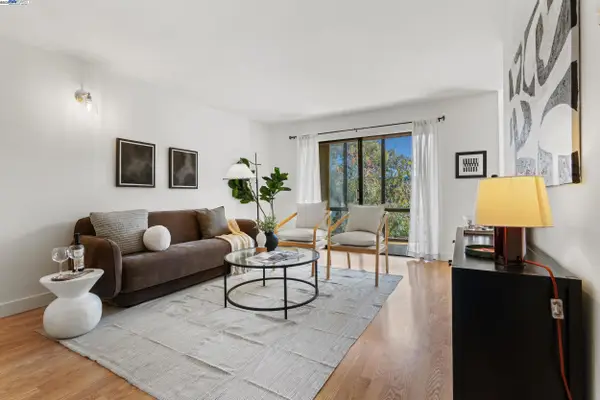 $364,888Active1 beds 1 baths710 sq. ft.
$364,888Active1 beds 1 baths710 sq. ft.6 Admiral Dr #A474, Emeryville, CA 94608
MLS# 41110270Listed by: COMPASS - New
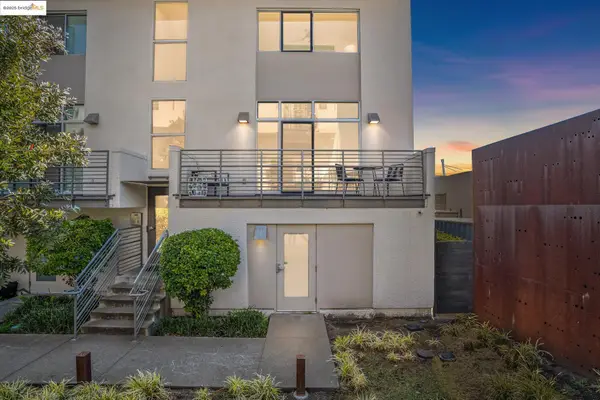 $849,000Active2 beds 3 baths1,282 sq. ft.
$849,000Active2 beds 3 baths1,282 sq. ft.301 Liquid Sugar Dr, Emeryville, CA 94608
MLS# 41110172Listed by: COMPASS - New
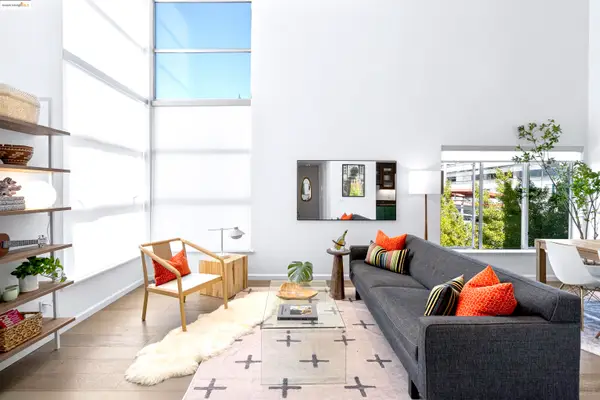 $798,000Active2 beds 2 baths1,221 sq. ft.
$798,000Active2 beds 2 baths1,221 sq. ft.1364 Powell St, Emeryville, CA 94608
MLS# 41108047Listed by: THE AGENCY 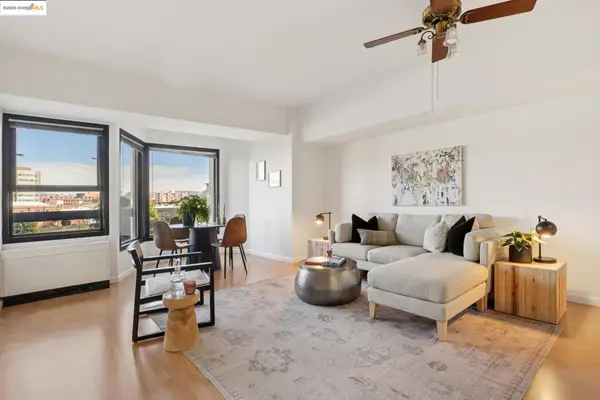 $417,000Active1 beds 1 baths768 sq. ft.
$417,000Active1 beds 1 baths768 sq. ft.6363 Christie Avenue #312, Emeryville, CA 94608
MLS# 41109235Listed by: VANGUARD PROPERTIES- Open Sun, 2 to 4pm
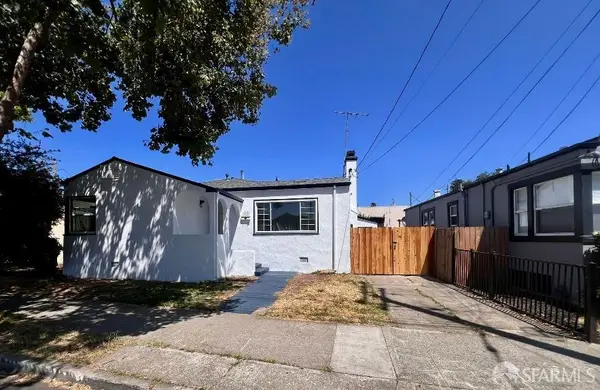 $749,000Active2 beds 1 baths1,183 sq. ft.
$749,000Active2 beds 1 baths1,183 sq. ft.4320 Adeline Street, Emeryville, CA 94608
MLS# 425067682Listed by: NORCAL REALTY
