50 Emery Bay Drive, Emeryville, CA 94608
Local realty services provided by:Better Homes and Gardens Real Estate Reliance Partners
Listed by: cassandra cruz, judith richardson
Office: red oak realty
MLS#:41100947
Source:Bay East, CCAR, bridgeMLS
Price summary
- Price:$545,000
- Price per sq. ft.:$670.36
- Monthly HOA dues:$556
About this home
Now ready to welcome new owners, this secluded oasis is tucked quietly off 53rd Street in one of Emeryville’s best-kept wooded communities. Enter through a winding, tree-lined drive and arrive at your deeded covered parking space directly in front of this ground-level home—offering stair-free access from car to front door. Inside, thoughtful updates add modern appeal. The bathroom features subway tile, a soaking tub with rainfall showerhead, and a floating vanity. The kitchen pairs black countertops and stainless appliances with a striking black-and-white hexagon mosaic backsplash. The flexible layout flows from a spacious first bedroom past in-unit laundry to a comfortable living area, where a fireplace with electric insert adds warmth. Barn doors open to the second bedroom, ideal for guests, a home office, or both. Step outside to a private patio with an exterior storage closet and enjoy the peaceful surroundings. Conveniently located near Bay Street shops and dining, an off-leash dog park, the Emeryville Greenway, and the Emery-Go-Round free BART shuttle, this home offers a rare blend of serenity and access. A true Emeryville hidden gem.
Contact an agent
Home facts
- Year built:1981
- Listing ID #:41100947
- Added:247 day(s) ago
- Updated:February 14, 2026 at 04:23 PM
Rooms and interior
- Bedrooms:2
- Total bathrooms:1
- Full bathrooms:1
- Living area:813 sq. ft.
Heating and cooling
- Heating:Central
Structure and exterior
- Roof:Composition Shingles
- Year built:1981
- Building area:813 sq. ft.
- Lot area:7.63 Acres
Utilities
- Water:Public
Finances and disclosures
- Price:$545,000
- Price per sq. ft.:$670.36
New listings near 50 Emery Bay Drive
- New
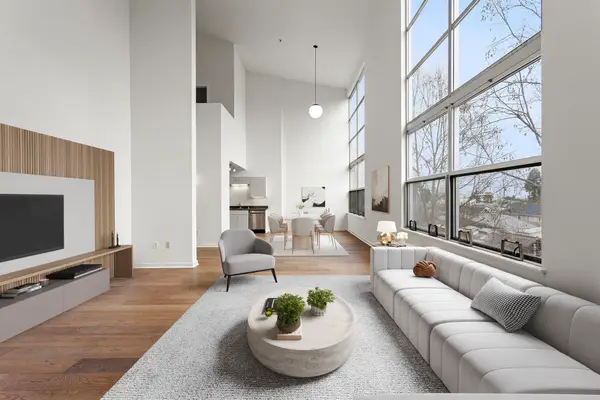 $585,000Active2 beds 2 baths1,493 sq. ft.
$585,000Active2 beds 2 baths1,493 sq. ft.1007 41st St #333, Oakland, CA 94608
MLS# 41124035Listed by: COMPASS - New
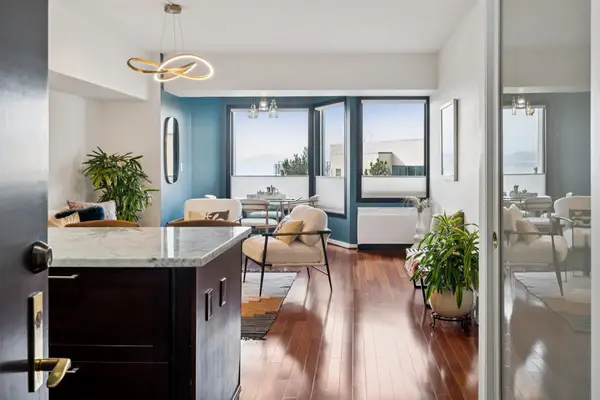 $495,000Active1 beds 1 baths768 sq. ft.
$495,000Active1 beds 1 baths768 sq. ft.6363 Christie Ave #315, Emeryville, CA 94608
MLS# 41123745Listed by: COMPASS - New
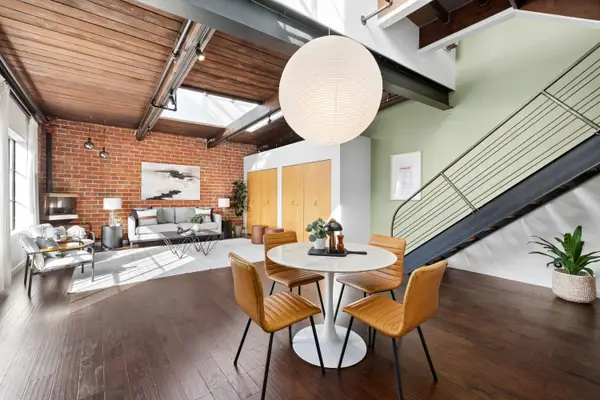 $629,000Active1 beds 1 baths985 sq. ft.
$629,000Active1 beds 1 baths985 sq. ft.1250 Powell St #10, Emeryville, CA 94608
MLS# 41123855Listed by: KW ADVISORS EAST BAY - New
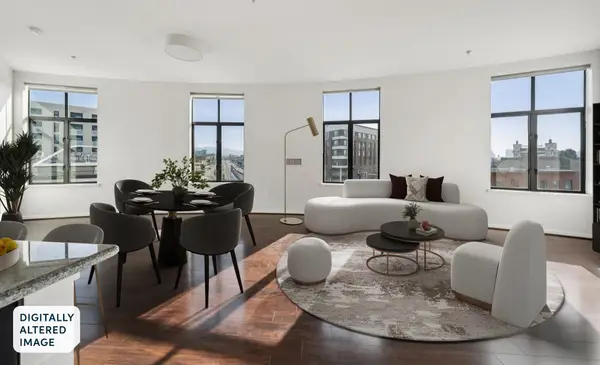 $459,000Active2 beds 2 baths889 sq. ft.
$459,000Active2 beds 2 baths889 sq. ft.3801 San Pablo Ave #303, Emeryville, CA 94608
MLS# 41123835Listed by: RED OAK REALTY - New
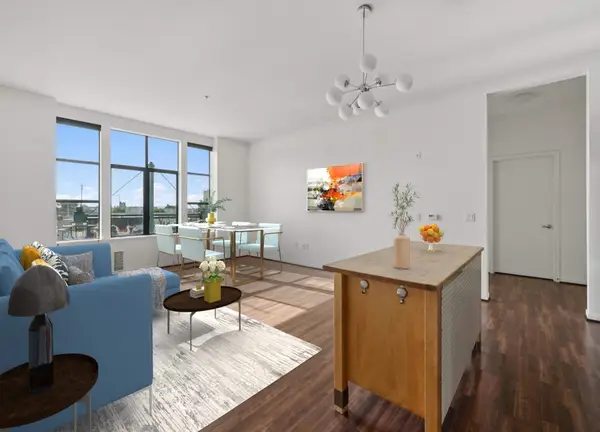 $439,000Active2 beds 2 baths859 sq. ft.
$439,000Active2 beds 2 baths859 sq. ft.3801 San Pablo Ave #207, Emeryville, CA 94608
MLS# 41123823Listed by: RED OAK REALTY - New
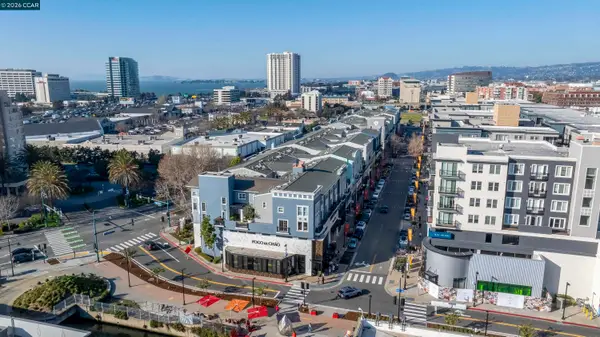 $579,000Active2 beds 1 baths952 sq. ft.
$579,000Active2 beds 1 baths952 sq. ft.1517 Brunswig Ln, Emeryville, CA 94608
MLS# 41123807Listed by: ALLURE REAL ESTATE - New
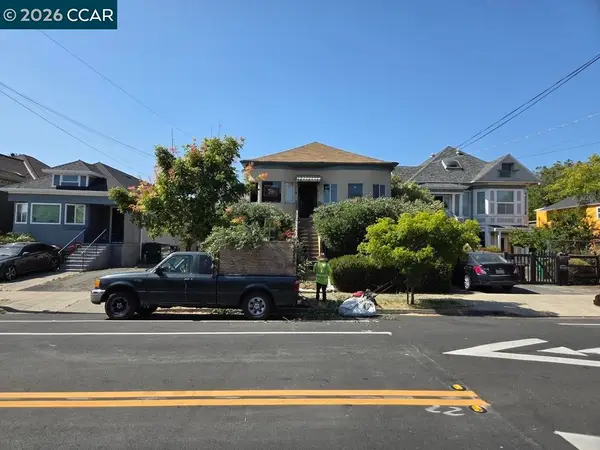 $1,275,000Active10 beds -- baths4,120 sq. ft.
$1,275,000Active10 beds -- baths4,120 sq. ft.1050 47th St, Emeryville, CA 94608
MLS# 41123637Listed by: PERKINS REALTY SERVICES - New
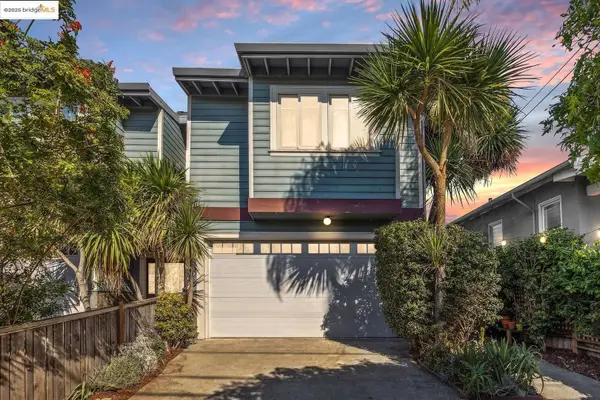 $565,000Active3 beds 3 baths1,420 sq. ft.
$565,000Active3 beds 3 baths1,420 sq. ft.1028 36th St, Oakland, CA 94608
MLS# 41123141Listed by: COMPASS - Open Sun, 2 to 4pmNew
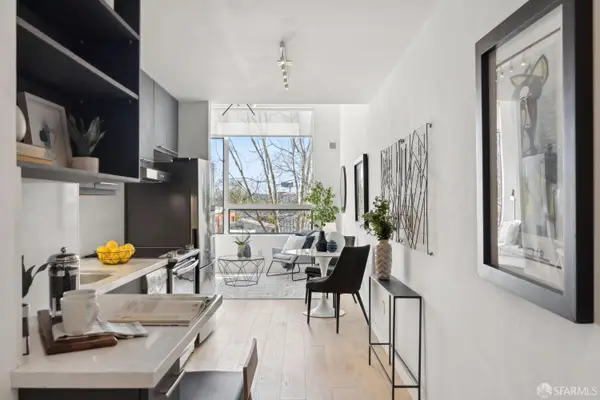 $475,000Active1 beds 1 baths644 sq. ft.
$475,000Active1 beds 1 baths644 sq. ft.1510 Park Avenue #B, Emeryville, CA 94608
MLS# 426101035Listed by: VANGUARD PROPERTIES - New
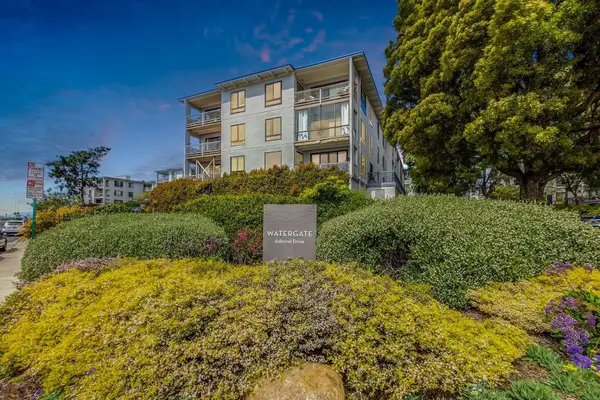 $319,000Active1 beds 1 baths636 sq. ft.
$319,000Active1 beds 1 baths636 sq. ft.3 Admiral Dr #F370, Emeryville, CA 94608
MLS# 41123017Listed by: KW ADVISORS EAST BAY

