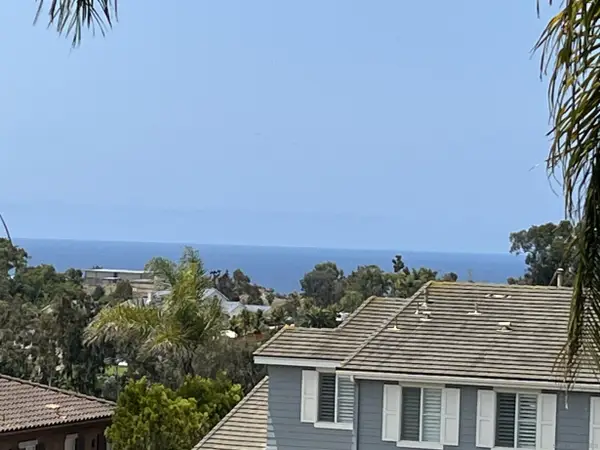1203 Caminito Graciela, Encinitas, CA 92024
Local realty services provided by:Better Homes and Gardens Real Estate Clarity
Listed by:james jam
Office:berkshire hathaway homeservice
MLS#:NDP2505682
Source:San Diego MLS via CRMLS
Sorry, we are unable to map this address
Price summary
- Price:$2,890,000
About this home
Casa de la Luz Custom Olivenhain Estate with Panoramic Views & Resort-Style Grounds Set behind gates at the end of a quiet cul-de-sac in coveted Rancho Encinitas, Casa de la Luz blends timeless Masterclass in Geometric Grace with todays luxury living. Once part of the Dupont family legacy, this newly remodeled showpiece is poised on more than an acre of landscaped grounds that capture sweeping mountain and valley vistas. Inside, walls of glass, clean geometric lines, and sun-drenched volumes celebrate the homes House of Light namesake. Approximately 4,581 sq ft of refined interiors include: Chefs kitchen anchored by commercial-grade Viking appliancesthoughtfully set apart to keep culinary creativity out of sight yet near the action. 4 bedrooms plus an optional 5th and 4 full baths, offering flexibility for multigenerational living, a dedicated office, or fitness studio. Private guest suite with its own sitting roomideal for visitors, extended family, or an executive workspace. Cedar sauna and oversized 3-car garage for ultimate convenience. The grounds live like a private resort. A 40-foot heated pool with cascading waterfall spa is the centerpiece, surrounded by stone patios, a built-in BBQ pavilion, and lush lawns bordered by mature palms. Multiple seating areas invite everything from sunrise yoga to sunset soiresall while framed by the golden North County light. Minutes to world-class beaches, shopping, dining, and top-ranked Encinitas schools, Casa de la Luz delivers history, privacy, and modern comfort in one extraordinary estateproof that character and convenienc
Contact an agent
Home facts
- Year built:1987
- Listing ID #:NDP2505682
- Added:111 day(s) ago
- Updated:October 01, 2025 at 10:24 AM
Rooms and interior
- Bedrooms:5
- Total bathrooms:4
- Full bathrooms:4
Heating and cooling
- Cooling:Central Forced Air
- Heating:Forced Air Unit
Structure and exterior
- Year built:1987
Utilities
- Sewer:Public Sewer
Finances and disclosures
- Price:$2,890,000
New listings near 1203 Caminito Graciela
- New
 $3,590,000Active5 beds 6 baths4,888 sq. ft.
$3,590,000Active5 beds 6 baths4,888 sq. ft.836 Jensen Ct, Encinitas, CA 92024
MLS# 250040353Listed by: HOMESMART REALTY WEST - Coming Soon
 $3,195,000Coming Soon5 beds 6 baths
$3,195,000Coming Soon5 beds 6 baths548 Quail Pointe Lane, Encinitas, CA 92024
MLS# NDP2509469Listed by: COMPASS - Coming Soon
 $1,779,000Coming Soon3 beds 3 baths
$1,779,000Coming Soon3 beds 3 baths553 Hygeia Ave. Avenue #A, Encinitas, CA 92024
MLS# NDP2509466Listed by: SWELL PROPERTY - Coming Soon
 $1,949,000Coming Soon3 beds 2 baths
$1,949,000Coming Soon3 beds 2 baths147 Witham Rd, Encinitas, CA 92024
MLS# NDP2509449Listed by: PACIFIC SOTHEBY'S INT'L REALTY - New
 $650,000Active2 beds 2 baths1,368 sq. ft.
$650,000Active2 beds 2 baths1,368 sq. ft.444 N El Camino Real #119, Encinitas, CA 92024
MLS# CRNDP2509448Listed by: BERKSHIRE HATHAWAY HOMESERVICE - New
 $1,110,000Active3 beds 2 baths1,056 sq. ft.
$1,110,000Active3 beds 2 baths1,056 sq. ft.1829 Forestdale Dr, Encinitas, CA 92024
MLS# 250040213SDListed by: BERKSHIRE HATHAWAY HOMESERVICES CALIFORNIA PROPERTIES - New
 $1,110,000Active3 beds 2 baths1,056 sq. ft.
$1,110,000Active3 beds 2 baths1,056 sq. ft.1829 Forestdale Dr, Encinitas, CA 92024
MLS# 250040213Listed by: BERKSHIRE HATHAWAY HOMESERVICES CALIFORNIA PROPERTIES - New
 $1,599,000Active0.87 Acres
$1,599,000Active0.87 Acres0 Calle Rancho Vista, Encinitas, CA 92024
MLS# 250040119SDListed by: BERKSHIRE HATHAWAY HOMESERVICES CALIFORNIA PROPERTIES - New
 $1,599,000Active0 Acres
$1,599,000Active0 Acres0 Calle Rancho Vista #18, Encinitas, CA 92024
MLS# 250040119Listed by: BERKSHIRE HATHAWAY HOMESERVICES CALIFORNIA PROPERTIES - New
 $1,160,000Active2 beds 3 baths1,526 sq. ft.
$1,160,000Active2 beds 3 baths1,526 sq. ft.1986 Azure Way, Encinitas, CA 92024
MLS# 250040078SDListed by: RSF PROPERTY MANAGEMENT GROUP
