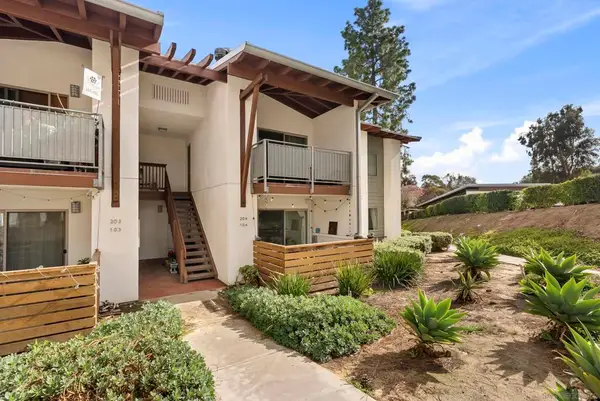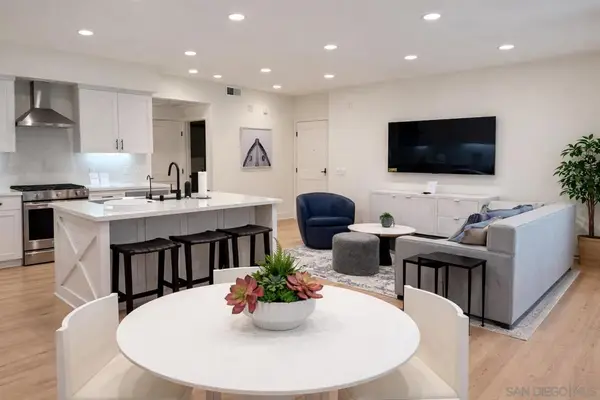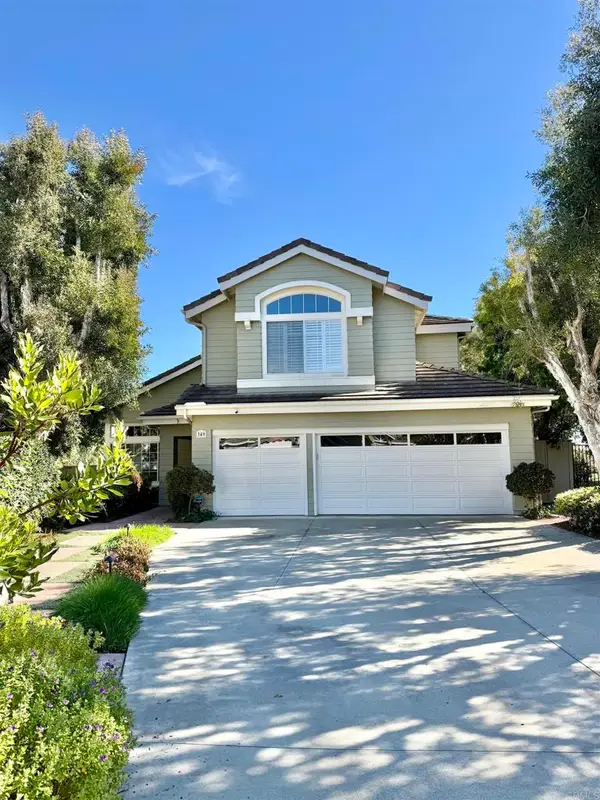1376 Tennis Club Drive, Encinitas, CA 92024
Local realty services provided by:Better Homes and Gardens Real Estate Wine Country Group
Listed by: abigail preston
Office: camden investment strategies
MLS#:NDP2511004
Source:CRMLS
Price summary
- Price:$4,575,000
- Price per sq. ft.:$1,000
About this home
Welcome to Berryman Canyon, Encinitas an extraordinary new construction estate offering the pinnacle of coastal luxury. Spanning 4,575 SF on a 0.46-acre lot, this residence features 4 bedrooms, 3.5 bathrooms, and a 2-car garage, blending modern design with timeless elegance. The main level showcases a grand great room, gourmet kitchen with walk-in pantry, formal dining, private office, and a junior primary suite ideal for guests or multi-generational living. Upstairs, the primary suite. Designed for refined living with thoughtful spaces and an effortless flow, this home brings modern sophistication to a sought-after Encinitas location. Located near top-rated schools including Encinitas, Tennis Club is more than a home, it’s a lifestyle. Now is the perfect moment to connect, buyers have the exclusive opportunity to personalize finishes and bring their vision to life in this extraordinary coastal retreat. All renderings, plans, and descriptions are subject to change without notice. Square footage, features, and timelines are approximate and may vary. Estimated date to be completed in May 2026.
Contact an agent
Home facts
- Year built:2025
- Listing ID #:NDP2511004
- Added:97 day(s) ago
- Updated:February 21, 2026 at 02:20 PM
Rooms and interior
- Bedrooms:4
- Total bathrooms:4
- Full bathrooms:3
- Half bathrooms:1
- Kitchen Description:Walk In Pantry
- Living area:4,575 sq. ft.
Heating and cooling
- Cooling:Central Air
Structure and exterior
- Year built:2025
- Building area:4,575 sq. ft.
- Lot area:0.46 Acres
- Lot Features:Front Yard, Landscaped, Paved
- Levels:2 Story
Finances and disclosures
- Price:$4,575,000
- Price per sq. ft.:$1,000
Features and amenities
- Laundry features:Electric Dryer Hookup
- Amenities:Walk In Closets
New listings near 1376 Tennis Club Drive
- Open Sat, 12 to 3pmNew
 $659,000Active2 beds 1 baths810 sq. ft.
$659,000Active2 beds 1 baths810 sq. ft.1780 S El Camino Real #104, Encinitas, CA 92024
MLS# 260004481SDListed by: COMPASS - Open Fri, 4 to 6pmNew
 $1,899,000Active5 beds 3 baths2,492 sq. ft.
$1,899,000Active5 beds 3 baths2,492 sq. ft.1825 Hummock Lane, Encinitas, CA 92024
MLS# NDP2601828Listed by: COLDWELL BANKER REALTY - New
 $1,100,000Active1 beds 1 baths709 sq. ft.
$1,100,000Active1 beds 1 baths709 sq. ft.1500 Livorno #101, Encinitas, CA 92024
MLS# 260004434SDListed by: REVESTY HOLDINGS INC. - New
 $919,000Active2 beds 2 baths936 sq. ft.
$919,000Active2 beds 2 baths936 sq. ft.2118 Valleydale Lane, Encinitas, CA 92024
MLS# NDP2601798Listed by: COMPASS - New
 $919,000Active2 beds 2 baths936 sq. ft.
$919,000Active2 beds 2 baths936 sq. ft.2118 Valleydale Lane, Encinitas, CA 92024
MLS# CRNDP2601798Listed by: COMPASS - Coming Soon
 $2,349,000Coming Soon5 beds 3 baths
$2,349,000Coming Soon5 beds 3 baths349 Horizon Drive, Encinitas, CA 92024
MLS# NDP2601808Listed by: REAL ESTATE EBROKER INC - Open Sat, 1 to 4pmNew
 $1,850,000Active4 beds 3 baths2,355 sq. ft.
$1,850,000Active4 beds 3 baths2,355 sq. ft.1990 Avenida La Posta, Encinitas, CA 92024
MLS# NDP2601802Listed by: COLDWELL BANKER REALTY - New
 $1,799,000Active4 beds 2 baths1,672 sq. ft.
$1,799,000Active4 beds 2 baths1,672 sq. ft.1549 Avenida De Las Adelsas, Encinitas, CA 92024
MLS# NDP2601782Listed by: EXP REALTY OF SOUTHERN CA - Open Sat, 10am to 2pmNew
 $1,340,000Active2 beds 2 baths1,058 sq. ft.
$1,340,000Active2 beds 2 baths1,058 sq. ft.271 Coneflower Street, Encinitas, CA 92024
MLS# NDP2601774Listed by: SWELL PROPERTY - New
 $1,599,000Active4 beds 3 baths2,082 sq. ft.
$1,599,000Active4 beds 3 baths2,082 sq. ft.824 Glen Arbor Dr, Encinitas, CA 92024
MLS# NDP2601734Listed by: RANCHO COASTAL PROPERTIES, INC

