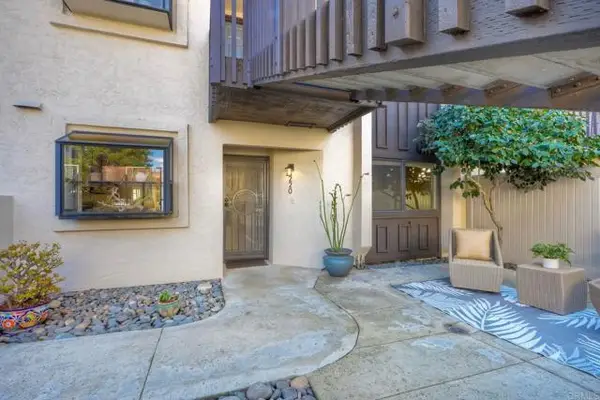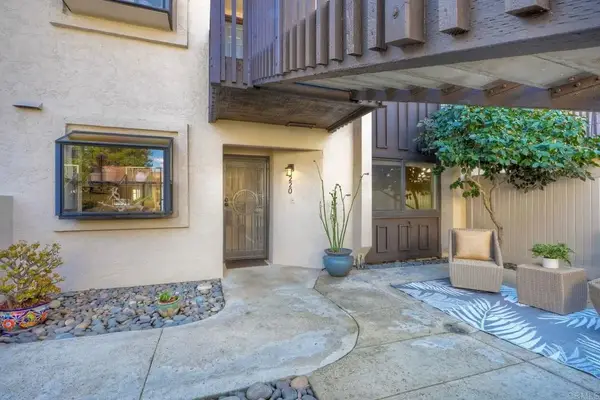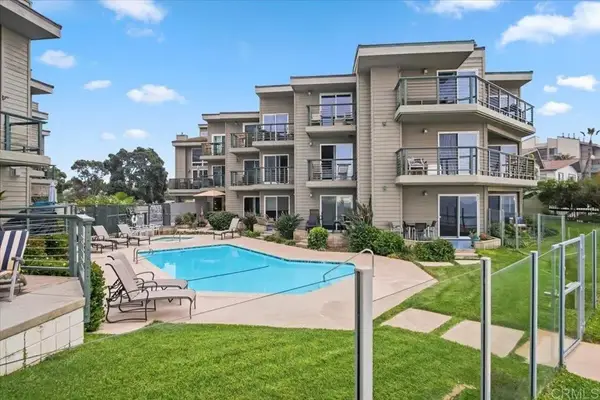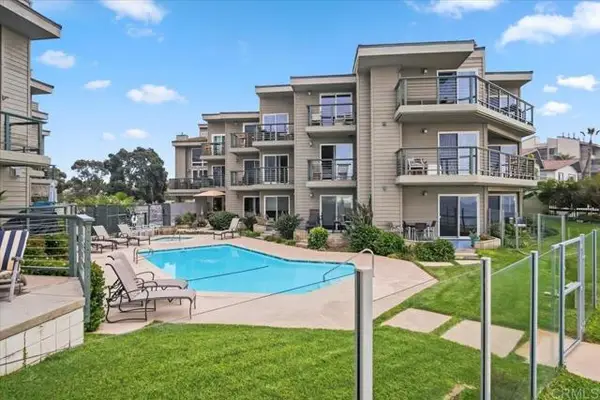1503 Neptune, Encinitas, CA 92024
Local realty services provided by:Better Homes and Gardens Real Estate Royal & Associates
1503 Neptune,Encinitas, CA 92024
$4,690,000
- 4 Beds
- 4 Baths
- 3,008 sq. ft.
- Single family
- Active
Listed by: justin itzen
Office: the oppenheim group
MLS#:CRPW25228871
Source:CAMAXMLS
Price summary
- Price:$4,690,000
- Price per sq. ft.:$1,559.18
About this home
Positioned along one of Encinitas' most sought-after coastal streets, this modern residence blends striking architecture with the relaxed elegance of beachside living. Bathed in natural light and just moments from some of North County's most iconic beaches, the home offers a lifestyle that is both vibrant and serene. A distinctive curved roofline, bold architectural lines, and expansive windows define the design, creating interiors that feel airy and connected to their surroundings. The expansive rooftop deck serves as a true highlight, perfect for entertaining or unwinding complete with lounge seating, a fire feature, and a private sauna that transforms the space into a retreat-like escape. Inside, an open-concept layout seamlessly connects the main living spaces, anchored by a chef's kitchen appointed with refined finishes. Multiple balconies and thoughtfully designed outdoor areas enhance the indoor/outdoor connection. A spacious garage featuring a motorized lift door, complemented by an estimated 500 square feet of subterranean space that can be transformed into a movie theater, gym, yoga room, or any other creative use you envision. Lush landscaping provide privacy while keeping local beaches, dining, and the boutiques of downtown Encinitas within easy reach. Set along Neptu
Contact an agent
Home facts
- Year built:2011
- Listing ID #:CRPW25228871
- Added:49 day(s) ago
- Updated:November 26, 2025 at 03:02 PM
Rooms and interior
- Bedrooms:4
- Total bathrooms:4
- Full bathrooms:3
- Living area:3,008 sq. ft.
Heating and cooling
- Cooling:Central Air
- Heating:Central
Structure and exterior
- Year built:2011
- Building area:3,008 sq. ft.
- Lot area:0.23 Acres
Utilities
- Water:Public
Finances and disclosures
- Price:$4,690,000
- Price per sq. ft.:$1,559.18
New listings near 1503 Neptune
- Coming Soon
 $2,599,000Coming Soon5 beds 5 baths
$2,599,000Coming Soon5 beds 5 baths557 Samuel Court, Encinitas, CA 92024
MLS# NDP2511080Listed by: LINCOLN REALTY GROUP - Coming Soon
 $1,225,000Coming Soon1 beds 1 baths
$1,225,000Coming Soon1 beds 1 baths1603 San Remo Place #105, Encinitas, CA 92024
MLS# NDP2511070Listed by: TIFFANY ROSE, BROKER - New
 $819,000Active2 beds 2 baths936 sq. ft.
$819,000Active2 beds 2 baths936 sq. ft.220 S Shorehang Lane, Encinitas, CA 92024
MLS# CRNDP2511064Listed by: HOMESMART REALTY WEST  $2,650,000Pending3 beds 3 baths1,957 sq. ft.
$2,650,000Pending3 beds 3 baths1,957 sq. ft.2326 Oxford, Cardiff, CA 92007
MLS# 250044636Listed by: COLDWELL BANKER REALTY- Open Fri, 3 to 5pmNew
 $819,000Active2 beds 2 baths936 sq. ft.
$819,000Active2 beds 2 baths936 sq. ft.220 S Shorehang Lane, Encinitas, CA 92024
MLS# NDP2511064Listed by: HOMESMART REALTY WEST  $2,650,000Pending3 beds 3 baths1,957 sq. ft.
$2,650,000Pending3 beds 3 baths1,957 sq. ft.2326 Oxford, Cardiff By The Sea, CA 92007
MLS# 250044636SDListed by: COLDWELL BANKER REALTY $2,650,000Pending3 beds 3 baths1,957 sq. ft.
$2,650,000Pending3 beds 3 baths1,957 sq. ft.2326 Oxford, Cardiff By The Sea, CA 92007
MLS# 250044636SDListed by: COLDWELL BANKER REALTY- Open Fri, 3 to 5pmNew
 $819,000Active2 beds 2 baths936 sq. ft.
$819,000Active2 beds 2 baths936 sq. ft.220 S Shorehang Lane, Encinitas, CA 92024
MLS# NDP2511064Listed by: HOMESMART REALTY WEST - New
 $1,670,000Active2 beds 2 baths959 sq. ft.
$1,670,000Active2 beds 2 baths959 sq. ft.940 Sealane Dr #3, Encinitas, CA 92024
MLS# NDP2511060Listed by: WISDOM PROPERTIES - New
 $1,670,000Active2 beds 2 baths959 sq. ft.
$1,670,000Active2 beds 2 baths959 sq. ft.940 Sealane Dr #3, Encinitas, CA 92024
MLS# CRNDP2511060Listed by: WISDOM PROPERTIES
