- BHGRE®
- California
- Encinitas
- 1641 Tucker Ln
1641 Tucker Ln, Encinitas, CA 92024
Local realty services provided by:Better Homes and Gardens Real Estate Clarity
Listed by: tyson lund
Office: the lund team, inc
MLS#:NDP2600779
Source:San Diego MLS via CRMLS
Price summary
- Price:$2,099,000
- Price per sq. ft.:$639.16
About this home
Coming Soon! Seller will entertain offers between: $2,000,000 and $2,099,000. Meticulously designed residence, 1641 Tucker Lane is the culmination of years of craftsmanship. A picturesque gated front garden welcomes you home through a custom front door entry with custom waterfall feature that opens to soaring ceilings and an open- concept floorplan with two ensuite bedrooms and an office downstairs, and two bedrooms and everyday room (living & game room) w/ fireplace upstairs, providing unrivaled utility and flexibility. Bathed in natural light, the redesigned gourmet kitchen features custom shaker wood cabinetry, Patagonia slab stone countertops, premium stainless steel appliances (including a 2022 LG ThinQ refrigerator, Bosch dishwasher and gas range with hood). Expanded kitchen includes prep-sink, additional pantry storage and breakfast dining nook. Contemporary design elements throughout. Downstairs primary suite boasts a luxurious bathroom with a Signature Hardware Sheba air bubble tub, Hollyn vessel sink faucets, Quartz Carrera countertops, and a stunning shower with Bellmeade Greige polished porcelain and Black Hex slate mosaic. Additional bathrooms feature high-end finishes like James Martin and Becker teak vanities, Kohler toilets, and modern fixtures. Enjoy spacious rear yard with carefully manicured garden & koi pond water feature, perfect for outdoor living, plus washer/dryer upstairs & downstairs for convenience. Walkable to Encinitas Village Square shopping, local schools, and parks, this home combines coastal charm with modern elegancea true contemporary mast
Contact an agent
Home facts
- Year built:1980
- Listing ID #:NDP2600779
- Added:246 day(s) ago
- Updated:January 31, 2026 at 08:58 AM
Rooms and interior
- Bedrooms:4
- Total bathrooms:4
- Full bathrooms:4
- Living area:3,284 sq. ft.
Heating and cooling
- Cooling:Central Forced Air
- Heating:Forced Air Unit
Structure and exterior
- Year built:1980
- Building area:3,284 sq. ft.
Finances and disclosures
- Price:$2,099,000
- Price per sq. ft.:$639.16
New listings near 1641 Tucker Ln
- New
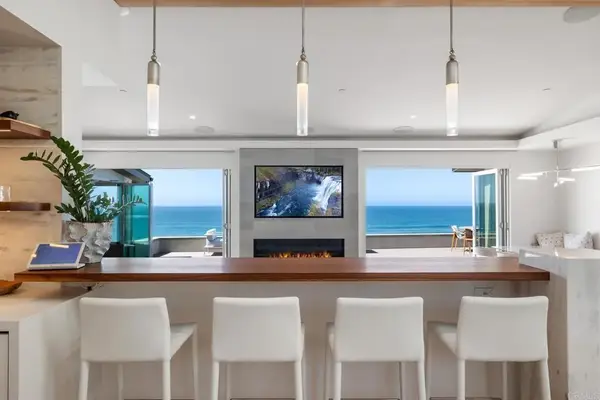 $11,500,000Active4 beds 3 baths2,571 sq. ft.
$11,500,000Active4 beds 3 baths2,571 sq. ft.100 5th Street, Encinitas, CA 92024
MLS# NDP2600957Listed by: SHORELINE PROPERTIES - New
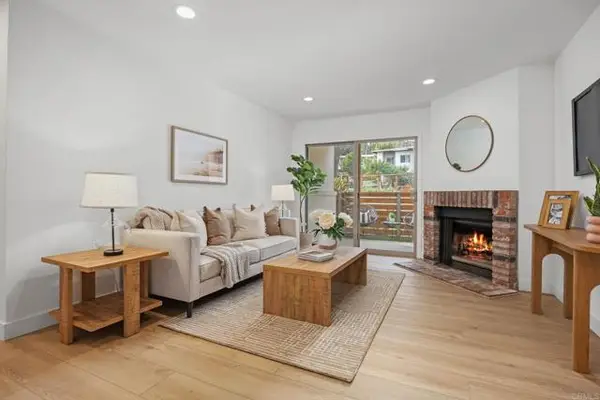 $695,000Active2 beds 2 baths906 sq. ft.
$695,000Active2 beds 2 baths906 sq. ft.1710 S El Camino Real #108, Encinitas, CA 92024
MLS# CRNDP2600945Listed by: HOMESMART REALTY WEST - Open Sun, 12 to 3pmNew
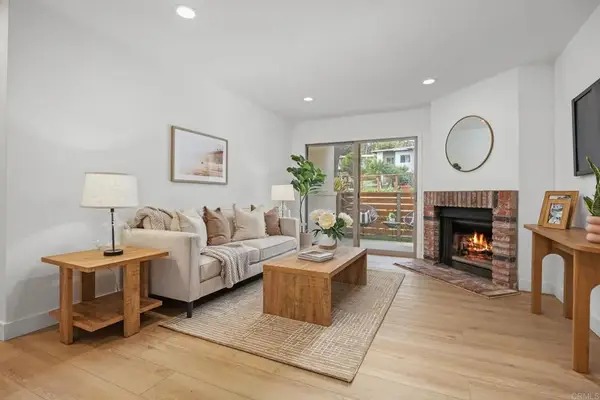 $695,000Active2 beds 2 baths906 sq. ft.
$695,000Active2 beds 2 baths906 sq. ft.1710 S El Camino Real #108, Encinitas, CA 92024
MLS# NDP2600945Listed by: HOMESMART REALTY WEST - New
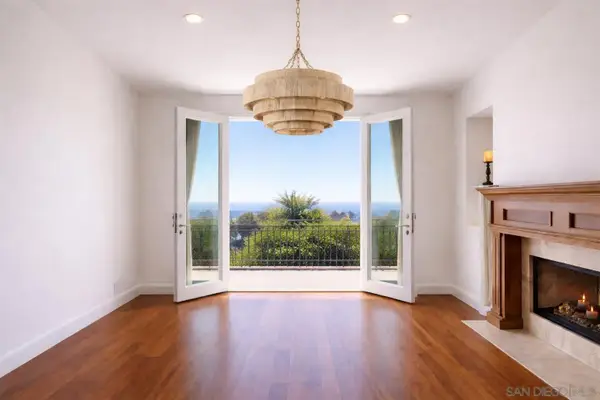 $4,480,000Active4 beds 5 baths5,146 sq. ft.
$4,480,000Active4 beds 5 baths5,146 sq. ft.1690 Gascony Rd, Encinitas, CA 92024
MLS# 260002280Listed by: COMPASS - Open Sat, 11am to 4pmNew
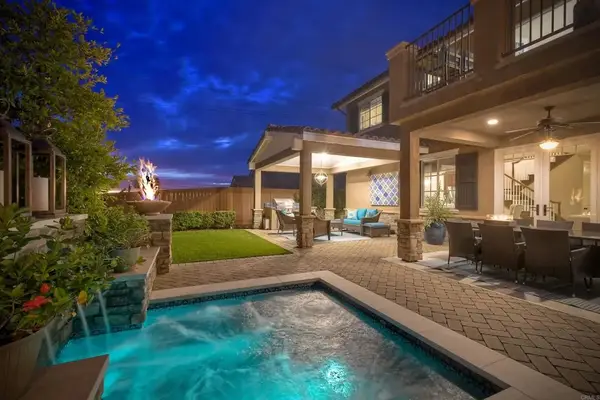 $2,475,000Active4 beds 4 baths2,258 sq. ft.
$2,475,000Active4 beds 4 baths2,258 sq. ft.917 Santo Way, Cardiff By The Sea, CA 92007
MLS# NDP2600909Listed by: COLDWELL BANKER WEST - Open Sat, 1 to 4pmNew
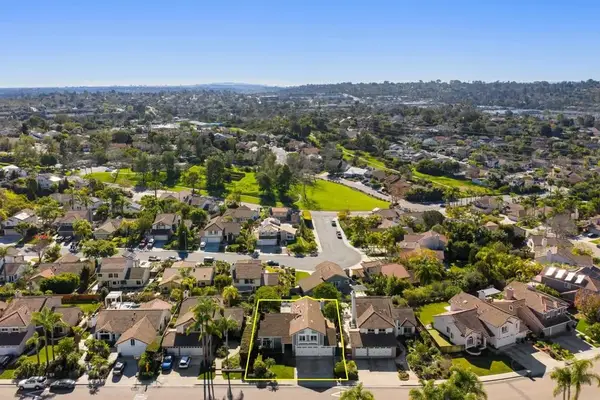 $1,950,000Active4 beds 3 baths2,045 sq. ft.
$1,950,000Active4 beds 3 baths2,045 sq. ft.2072 Wandering Road, Encinitas, CA 92024
MLS# NDP2600897Listed by: SHORELINE PROPERTIES - Open Sat, 12 to 3pmNew
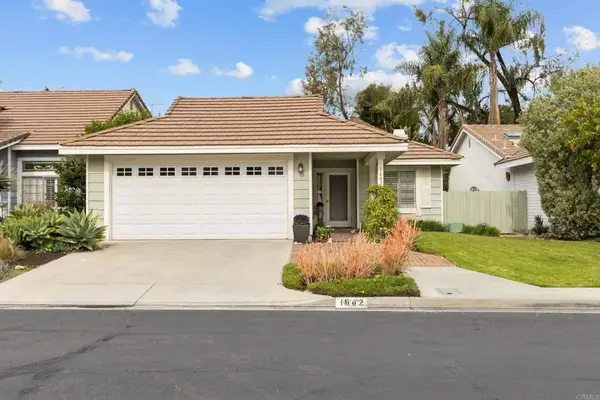 $1,545,000Active3 beds 2 baths1,511 sq. ft.
$1,545,000Active3 beds 2 baths1,511 sq. ft.1642 Blossom Field Way, Encinitas, CA 92024
MLS# NDP2600884Listed by: PACIFIC SOTHEBY'S INT'L REALTY - Open Sat, 1 to 3pmNew
 $800,000Active2 beds 1 baths888 sq. ft.
$800,000Active2 beds 1 baths888 sq. ft.401 Requeza St F1, Encinitas, CA 92024
MLS# 260002141Listed by: COLDWELL BANKER REALTY - Open Sat, 12 to 3pmNew
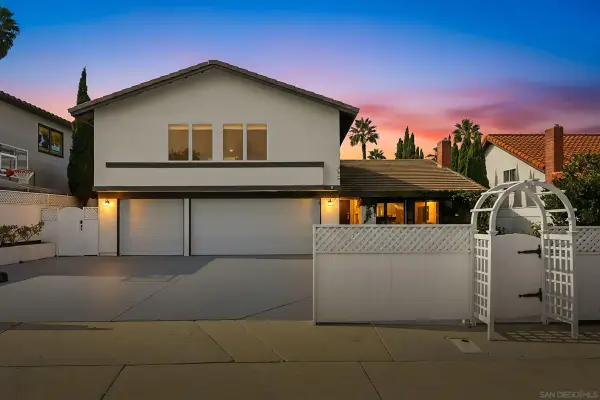 $1,999,000Active5 beds 3 baths2,157 sq. ft.
$1,999,000Active5 beds 3 baths2,157 sq. ft.114 Cerro Street, Encinitas, CA 92024
MLS# 260002139Listed by: COMPASS - New
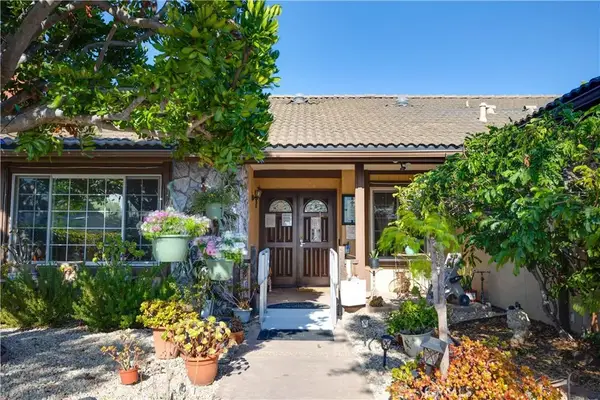 $2,900,000Active8 beds 6 baths3,335 sq. ft.
$2,900,000Active8 beds 6 baths3,335 sq. ft.803 Hollyridge, Encinitas, CA 92024
MLS# NP26019932Listed by: FIRST TEAM REAL ESTATE

