16206 Morrison Street, Encino, CA 91436
Local realty services provided by:Better Homes and Gardens Real Estate Registry
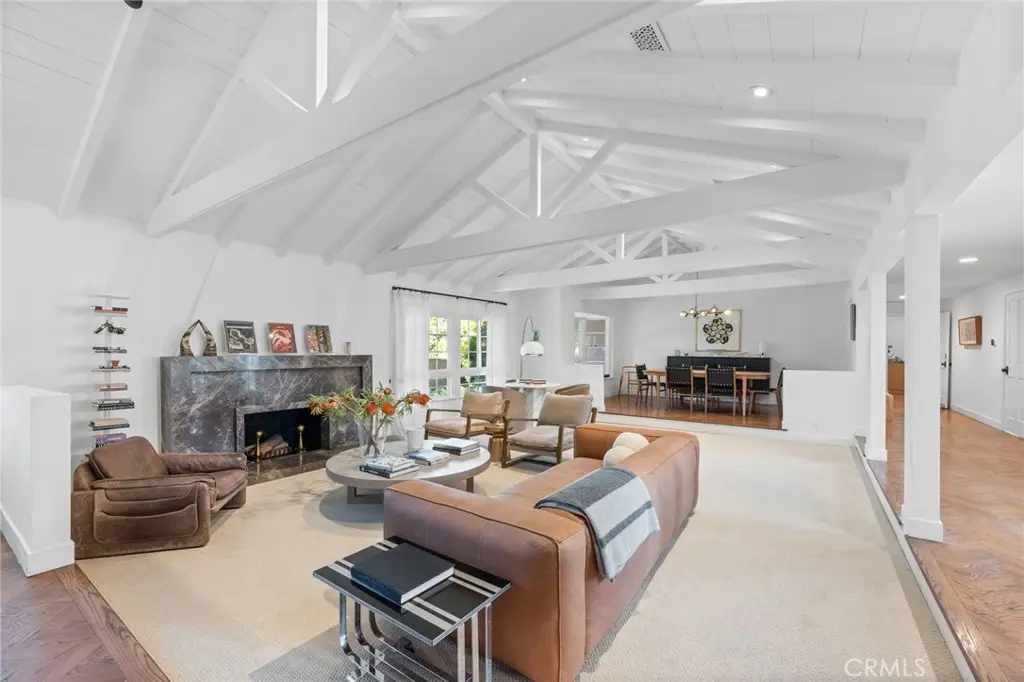

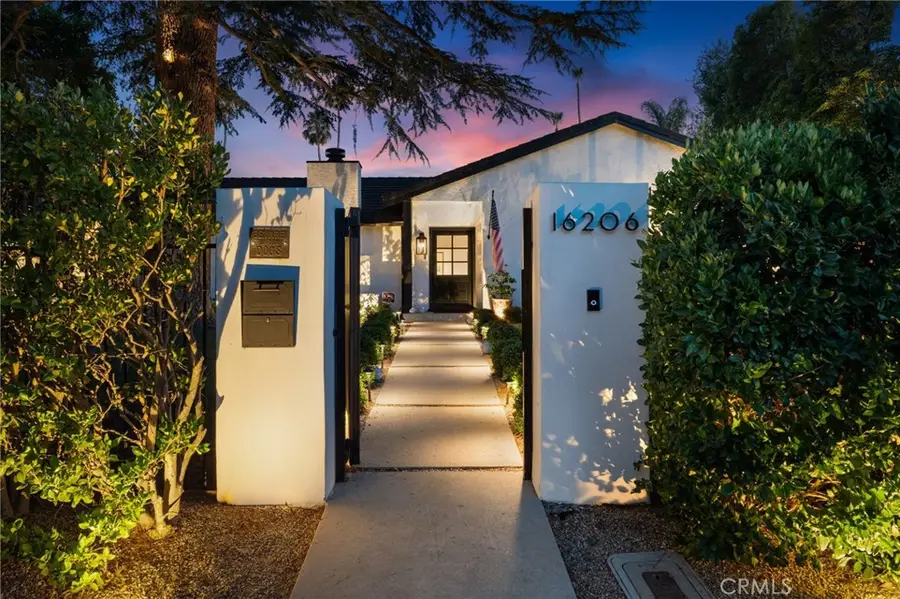
16206 Morrison Street,Encino, CA 91436
$3,895,000
- 6 Beds
- 6 Baths
- 4,544 sq. ft.
- Single family
- Active
Listed by:rachel weitzbuch
Office:compass
MLS#:SR25170517
Source:CRMLS
Price summary
- Price:$3,895,000
- Price per sq. ft.:$857.17
About this home
Beautifully remodeled Encino estate set on an expansive 15,000sqft flat and fully usable lot. This exceptional property features 6 bedrooms, including a detached 600 sqft ADU. Set off the street with a generous grassy front lawn, this home offers privacy, charm, and plenty of space to relax or entertain. Upon entering, you’re greeted by vaulted ceilings with exposed beams and a seamless open-concept plan. The great room features a custom Italian marble fireplace and flows into the dining area, ideal for hosting gatherings. The chef’s kitchen is adjacent to the family room complete with a sleek bar and cozy, wood-burning fireplace. The two powder bathrooms showcase stylish vanities and limewash / roman clay walls. All bedrooms are thoughtfully tucked away from the main living spaces for maximum privacy. The primary suite is a true retreat—featuring an Italian marble rain shower with bench and niche shelving, a free-standing soaking tub, double sink vanity and a custom make-up vanity. A highlight of the primary suite is the massive walk-in closet centered around a marble island and Soho Home chandelier, plus a bonus coffee station with mini fridge. The home is designed to wrap around the serene backyard with multiple access points through french doors. Step outside to enjoy the sparkling saltwater pool/spa with rock waterfall, the shaded courtyard, vegetable garden, or play on the low maintenance turf. This property offers a detached ADU structure featuring 1 bedroom, 1 bathroom, and a full kitchen and living space, perfect to utilize as a guest house, game room/pool house, or private office. Situated adjacent to Libbit park and within the Hesby Oaks school district, this is a rare offering in a sought-after location. This turnkey property combines elegance, convenience, and thoughtful design at every turn. Bonus Alert: EV charger in garage, security cameras, bonus massage room/mini gym/kids study, large laundry room with ample storage.
Contact an agent
Home facts
- Year built:1926
- Listing Id #:SR25170517
- Added:10 day(s) ago
- Updated:August 13, 2025 at 10:27 AM
Rooms and interior
- Bedrooms:6
- Total bathrooms:6
- Full bathrooms:6
- Living area:4,544 sq. ft.
Heating and cooling
- Cooling:Central Air
- Heating:Central
Structure and exterior
- Year built:1926
- Building area:4,544 sq. ft.
- Lot area:0.35 Acres
Schools
- Elementary school:Hesby Oaks
Utilities
- Water:Public, Water Connected
- Sewer:Public Sewer, Sewer Connected
Finances and disclosures
- Price:$3,895,000
- Price per sq. ft.:$857.17
New listings near 16206 Morrison Street
- Open Sun, 2 to 5pmNew
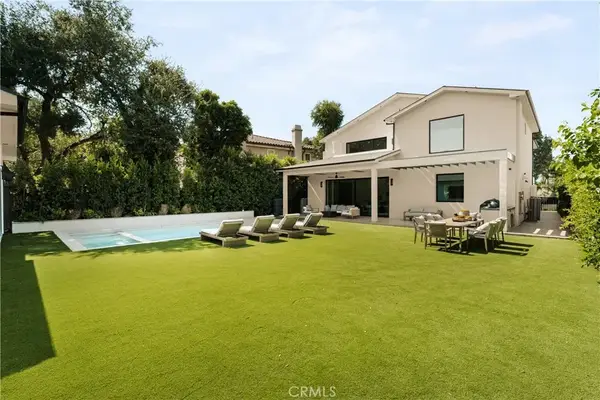 $4,680,000Active6 beds 7 baths6,500 sq. ft.
$4,680,000Active6 beds 7 baths6,500 sq. ft.16828 Otsego Street, Encino, CA 91436
MLS# SR25181564Listed by: THE AGENCY - Open Sun, 1 to 4pmNew
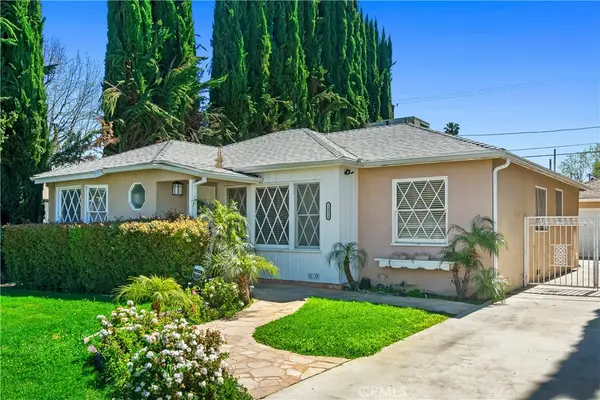 $1,185,000Active3 beds 2 baths1,730 sq. ft.
$1,185,000Active3 beds 2 baths1,730 sq. ft.16828 Margate Street, Encino, CA 91436
MLS# SR25182834Listed by: COLDWELL BANKER REALTY - Open Fri, 11am to 2pmNew
 $3,449,000Active5 beds 5 baths3,166 sq. ft.
$3,449,000Active5 beds 5 baths3,166 sq. ft.4041 Sapphire Drive, Encino, CA 91436
MLS# SR25177502Listed by: THE AGENCY - Open Sat, 1 to 4pmNew
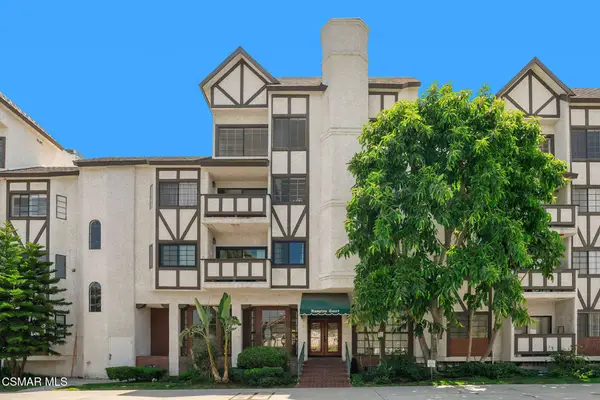 $585,000Active2 beds 2 baths1,096 sq. ft.
$585,000Active2 beds 2 baths1,096 sq. ft.17914 Magnolia Boulevard #135, Encino, CA 91316
MLS# 225004116Listed by: EQUITY UNION - Open Sat, 1 to 4pmNew
 $585,000Active2 beds 2 baths1,096 sq. ft.
$585,000Active2 beds 2 baths1,096 sq. ft.17914 Magnolia Boulevard #135, Encino, CA 91316
MLS# 225004116Listed by: EQUITY UNION - Open Sun, 2 to 4pmNew
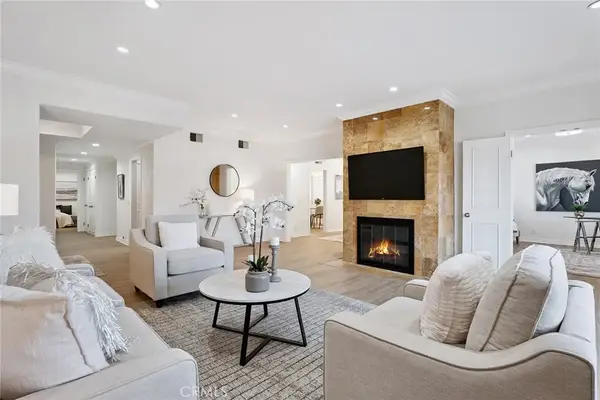 $819,000Active3 beds 3 baths2,203 sq. ft.
$819,000Active3 beds 3 baths2,203 sq. ft.5416 Zelzah Avenue #202, Encino, CA 91316
MLS# SR25181744Listed by: THE DONATY GROUP - Open Fri, 11am to 1pmNew
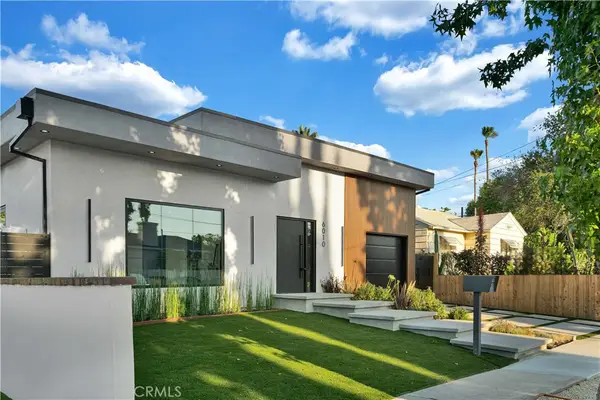 $1,999,950Active3 beds 4 baths2,107 sq. ft.
$1,999,950Active3 beds 4 baths2,107 sq. ft.6010 Lasaine Avenue, Encino, CA 91316
MLS# SR25182025Listed by: EQUITY UNION - Open Sun, 2 to 4pmNew
 $819,000Active3 beds 3 baths2,203 sq. ft.
$819,000Active3 beds 3 baths2,203 sq. ft.5416 Zelzah Avenue #202, Encino, CA 91316
MLS# SR25181744Listed by: THE DONATY GROUP - Open Fri, 11am to 2pmNew
 $3,449,000Active5 beds 5 baths3,166 sq. ft.
$3,449,000Active5 beds 5 baths3,166 sq. ft.4041 Sapphire Drive, Encino, CA 91436
MLS# SR25177502Listed by: THE AGENCY - New
 $894,800Active3 beds 3 baths2,075 sq. ft.
$894,800Active3 beds 3 baths2,075 sq. ft.5305 White Oak Avenue #K, Encino, CA 91316
MLS# SR25124783Listed by: PINNACLE ESTATE PROPERTIES, INC.
