18321 Lake Encino Drive, Encino, CA 91316
Local realty services provided by:Better Homes and Gardens Real Estate Wine Country Group
18321 Lake Encino Drive,Encino, CA 91316
$3,895,000
- 5 Beds
- 6 Baths
- 4,369 sq. ft.
- Single family
- Active
Listed by: david rosenberg
Office: pinnacle estate properties
MLS#:26639137
Source:CRMLS
Price summary
- Price:$3,895,000
- Price per sq. ft.:$891.51
- Monthly HOA dues:$33.83
About this home
Nestled in the quiet and serene neighborhood of Encino Hills and surrounded by mature trees, this recently and completely renovated home offers stunning views and a thoughtfully designed floor plan featuring five spacious en-suite bedrooms, a powder room and library that could also function as a playroom. The expansive primary suite includes a large walk-in closet and a peaceful seating area, creating a true retreat. A beautiful wooden deck on the second floor, extending across the length of the house, provides a panoramic viewing point. The gourmet kitchen boasts high-end stainless steel appliances and custom cabinetry, complemented by abundant natural light throughout the home. Set on nearly half an acre, the property features a sparkling pool and jacuzzi both with new tile and plaster a dedicated dog run, fruit trees, and a vegetable garden. The yard is thoughtfully divided into several seating areas, perfect for relaxation and entertaining. Additional highlights include a three-car garage, integrated smart home technology for convenience and security, and a community tennis court. Elegant interior finishes evoke a relaxed yet refined atmosphere. This home is perfect for entertaining or simply relaxing and enjoying the serene surroundings.
Contact an agent
Home facts
- Year built:1976
- Listing ID #:26639137
- Added:134 day(s) ago
- Updated:February 21, 2026 at 02:34 PM
Rooms and interior
- Bedrooms:5
- Total bathrooms:6
- Full bathrooms:6
- Living area:4,369 sq. ft.
Heating and cooling
- Heating:Central Furnace, Fireplaces, Natural Gas
Structure and exterior
- Year built:1976
- Building area:4,369 sq. ft.
- Lot area:0.45 Acres
Finances and disclosures
- Price:$3,895,000
- Price per sq. ft.:$891.51
New listings near 18321 Lake Encino Drive
- Open Sun, 11:30am to 2pmNew
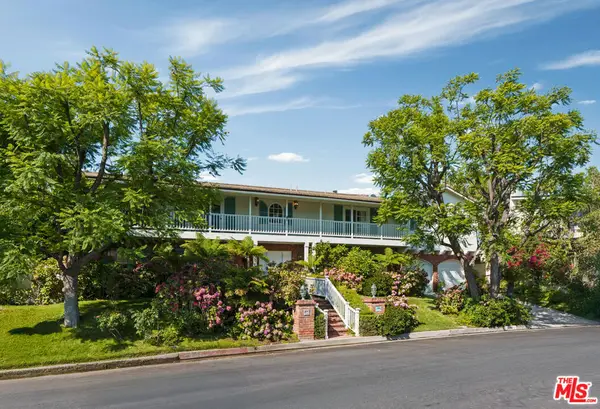 $3,995,000Active7 beds 7 baths5,940 sq. ft.
$3,995,000Active7 beds 7 baths5,940 sq. ft.3541 Westfall Drive, Encino, CA 91436
MLS# 26654939Listed by: COMPASS - New
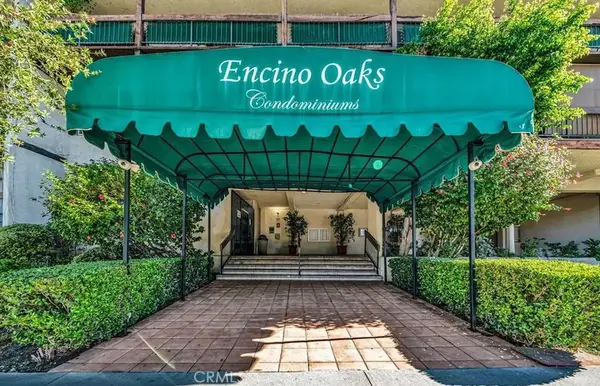 $244,900Active2 beds 2 baths990 sq. ft.
$244,900Active2 beds 2 baths990 sq. ft.5460 White Oak #G101, Encino, CA 91316
MLS# OC26037201Listed by: EXP REALTY OF CALIFORNIA INC - New
 $244,900Active2 beds 2 baths990 sq. ft.
$244,900Active2 beds 2 baths990 sq. ft.5460 White Oak #G101, Encino, CA 91316
MLS# OC26037201Listed by: EXP REALTY OF CALIFORNIA INC - Open Sun, 1 to 4pmNew
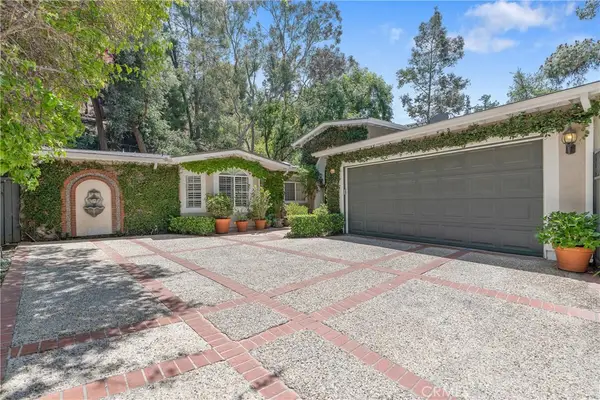 $2,549,000Active4 beds 3 baths2,790 sq. ft.
$2,549,000Active4 beds 3 baths2,790 sq. ft.3818 Hayvenhurst Avenue, Encino, CA 91436
MLS# SR26026295Listed by: BERKSHIRE HATHAWAY HOMESERVICES CALIFORNIA PROPERTIES - New
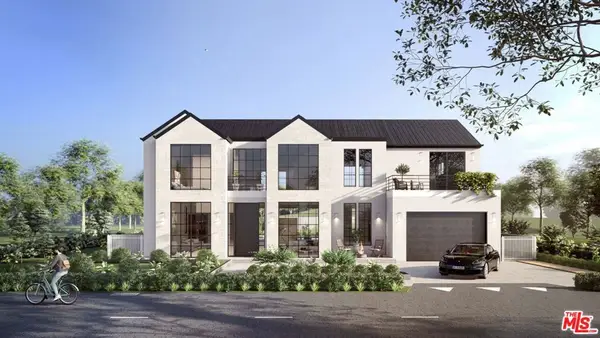 $2,598,000Active5 beds 7 baths6,500 sq. ft.
$2,598,000Active5 beds 7 baths6,500 sq. ft.4186 Hayvenhurst Drive, Encino, CA 91436
MLS# 26654793Listed by: THE BEVERLY HILLS ESTATES - New
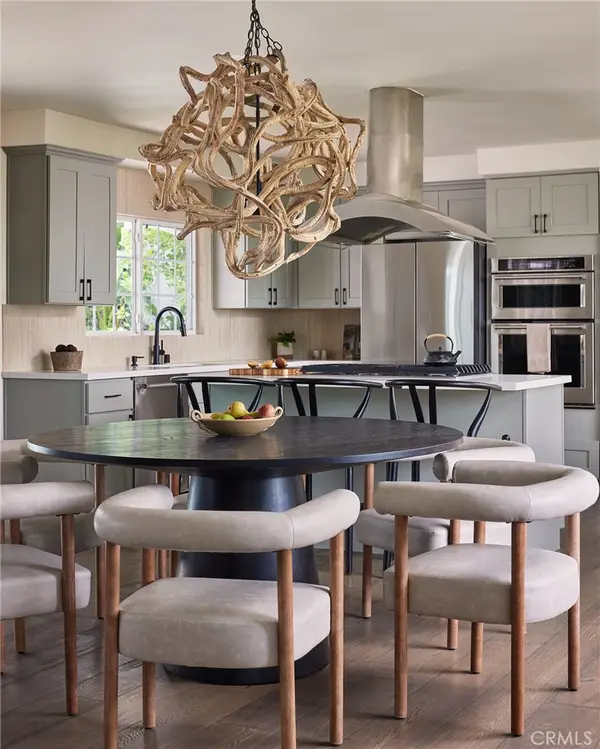 $2,550,000Active4 beds 3 baths2,219 sq. ft.
$2,550,000Active4 beds 3 baths2,219 sq. ft.17856 Cathedral, Encino, CA 91316
MLS# SR26038293Listed by: BLACKSTONE ESTATES, INC. - New
 $1,199,000Active2 beds 2 baths1,837 sq. ft.
$1,199,000Active2 beds 2 baths1,837 sq. ft.4728 Park Encino Lane #318, Encino, CA 91436
MLS# ML82035549Listed by: EPIQUE REALTY - Open Sun, 1 to 4pmNew
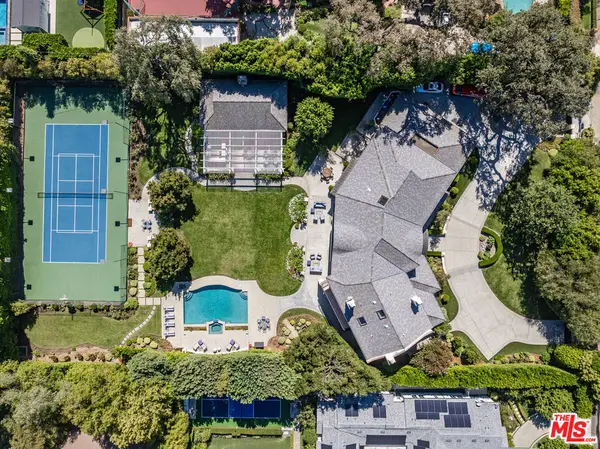 $7,350,000Active6 beds 7 baths8,685 sq. ft.
$7,350,000Active6 beds 7 baths8,685 sq. ft.5200 Encino Avenue, Encino, CA 91316
MLS# 26653533Listed by: RESIDENT GROUP - New
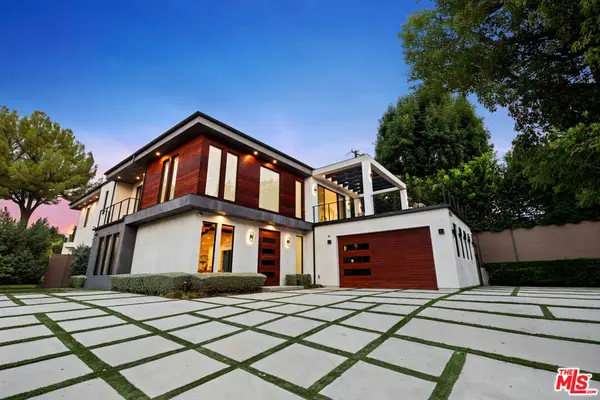 $4,800,000Active6 beds 7 baths5,875 sq. ft.
$4,800,000Active6 beds 7 baths5,875 sq. ft.4854 Alonzo Avenue, Encino, CA 91316
MLS# 26654061Listed by: REAL ESTATE EBROKER INC. - Open Sun, 1 to 4pmNew
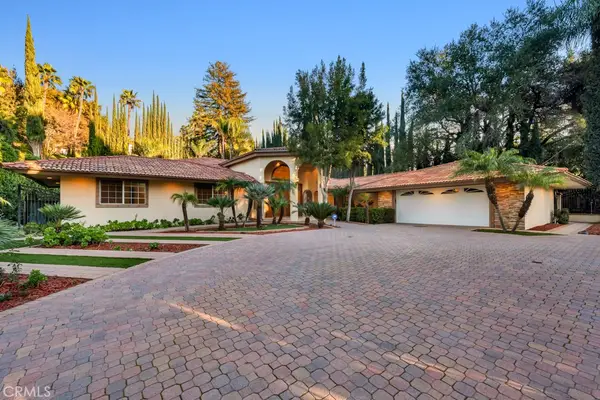 $2,299,999Active4 beds 4 baths3,616 sq. ft.
$2,299,999Active4 beds 4 baths3,616 sq. ft.4446 Hayvenhurst Avenue, Encino, CA 91436
MLS# SR26035800Listed by: KELLER WILLIAMS ENCINO/SHERMAN OAKS

