4195 Alonzo Avenue, Encino, CA 91316
Local realty services provided by:Better Homes and Gardens Real Estate Wine Country Group
4195 Alonzo Avenue,Encino, CA 91316
$3,785,000
- 5 Beds
- 6 Baths
- 4,800 sq. ft.
- Single family
- Active
Listed by:dee celik
Office:keller williams realty calabasas
MLS#:SR25238034
Source:CRMLS
Price summary
- Price:$3,785,000
- Price per sq. ft.:$788.54
About this home
Welcome to this stunning, sprawling residence in the Hills of Encino, offering timeless, luxurious design and exceptional craftsmanship. From the moment you arrive, the smooth stucco façade with limestone accents delivers striking curb appeal. Travertine steps lead you to an impressive ten-foot glass entry door, setting the tone for what awaits inside. The foyer is bathed in natural light, thanks to multiple iron French doors and strategically placed skylights. The great room is anchored by an expansive fluted architectural fireplace, creating a sophisticated, inviting ambiance. Throughout the home, premium finishes, including French oak engineered hardwood flooring. A massive living room faces the backyard seamlessly flows into the chef’s kitchen, highlighted by a large island with fluted wood paneling, abundant white oak cabinetry, top-of-the-line Thermador appliances, and a walk-in pantry for added convenience. Adjacent to the kitchen, a private family room offers a cozy retreat separate from the main entertaining areas. A central hallway leads to two bedrooms, a formal dining room featuring a built-in wine rack, a stylish bathroom, and a utility room with laundry facilities. In the southern wing, you’ll find two en-suite bedrooms and the expansive primary suite overlooking the backyard. The primary bathroom is a showstopper, with dual showers featuring travertine checkered floors, limestone flooring, and a custom dual vanity topped with Arabescato Corchia marble. The custom walk-in closet provides generous storage and organization. The low-maintenance backyard is perfect for entertaining, with travertine flooring throughout, a large pool and spa, built-in barbecue, and integrated speakers. An additional spacious side yard features a pergola-covered patio with peek-a-boo views. For added convenience, there is an additional bathroom with access from the side yard for those using the pool. This home offers a luxurious, timeless aesthetic sure to impress, all within close proximity to the best shopping and dining the Valley has to offer.
Contact an agent
Home facts
- Year built:1971
- Listing ID #:SR25238034
- Added:1 day(s) ago
- Updated:October 13, 2025 at 09:28 PM
Rooms and interior
- Bedrooms:5
- Total bathrooms:6
- Full bathrooms:2
- Half bathrooms:1
- Living area:4,800 sq. ft.
Heating and cooling
- Cooling:Central Air
- Heating:Central Furnace
Structure and exterior
- Year built:1971
- Building area:4,800 sq. ft.
- Lot area:0.33 Acres
Utilities
- Water:Public
Finances and disclosures
- Price:$3,785,000
- Price per sq. ft.:$788.54
New listings near 4195 Alonzo Avenue
- New
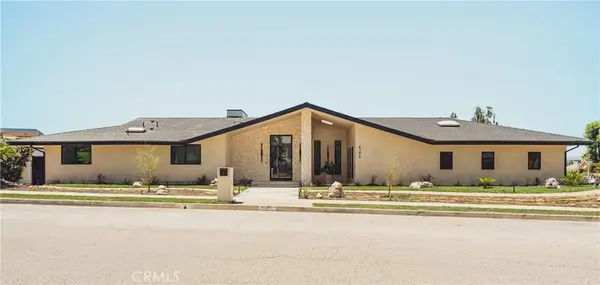 $3,785,000Active5 beds 6 baths4,800 sq. ft.
$3,785,000Active5 beds 6 baths4,800 sq. ft.4195 Alonzo Avenue, Encino, CA 91316
MLS# SR25238034Listed by: KELLER WILLIAMS REALTY CALABASAS - New
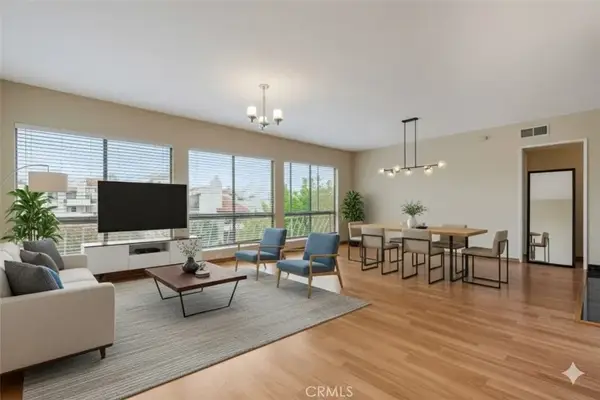 $635,000Active3 beds 2 baths1,554 sq. ft.
$635,000Active3 beds 2 baths1,554 sq. ft.5250 Zelzah Avenue #12A, Encino, CA 91316
MLS# SR25238490Listed by: PINNACLE ESTATE PROPERTIES, INC. - New
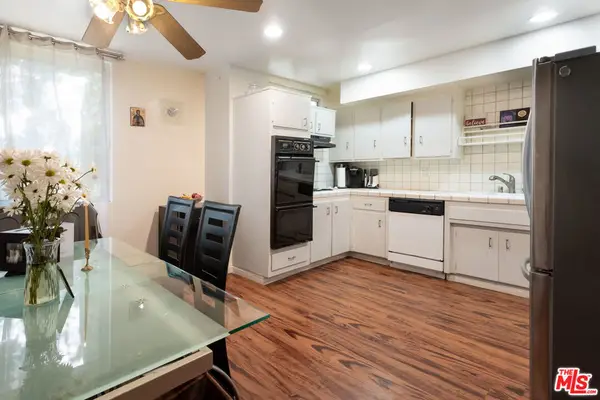 $599,000Active3 beds 3 baths1,672 sq. ft.
$599,000Active3 beds 3 baths1,672 sq. ft.4610 Densmore Avenue #10, Encino, CA 91436
MLS# 25605417Listed by: COMPASS - New
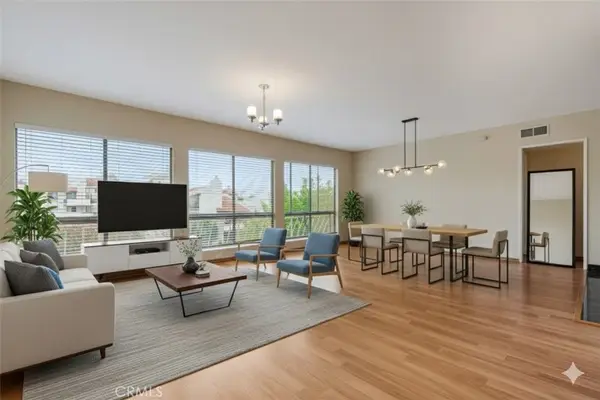 $635,000Active3 beds 2 baths1,554 sq. ft.
$635,000Active3 beds 2 baths1,554 sq. ft.5250 Zelzah Avenue #12A, Encino, CA 91316
MLS# SR25238490Listed by: PINNACLE ESTATE PROPERTIES, INC. - New
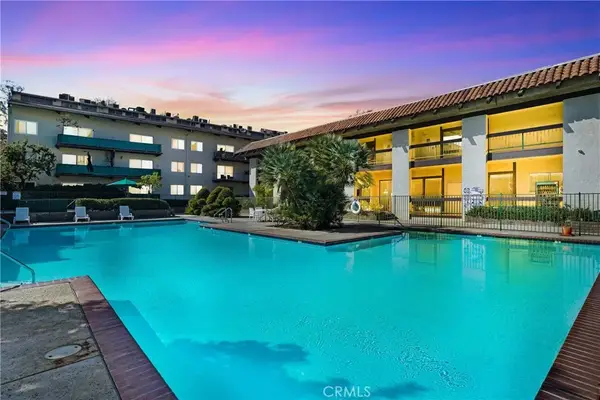 $209,000Active1 beds 1 baths683 sq. ft.
$209,000Active1 beds 1 baths683 sq. ft.5460 White Oak #G213, Encino, CA 91316
MLS# SR25237643Listed by: MAMDOUH ELALAMI - New
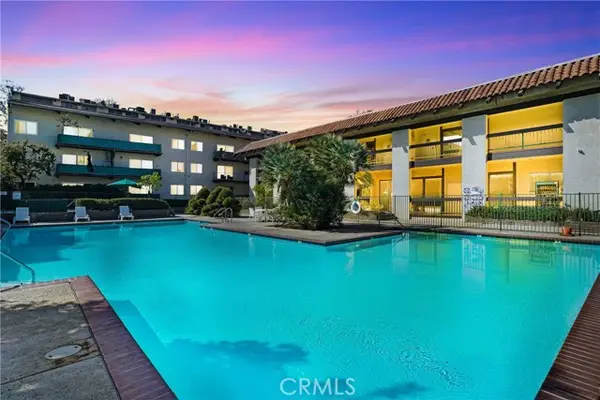 $209,000Active1 beds 1 baths683 sq. ft.
$209,000Active1 beds 1 baths683 sq. ft.5460 White Oak #G213, Encino (los Angeles), CA 91316
MLS# CRSR25237643Listed by: MAMDOUH ELALAMI - New
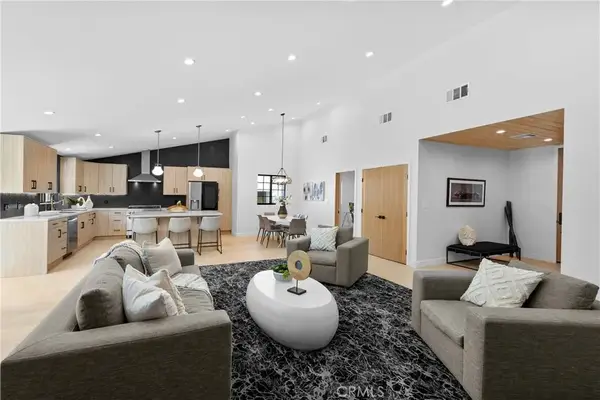 $1,745,000Active4 beds 3 baths1,748 sq. ft.
$1,745,000Active4 beds 3 baths1,748 sq. ft.5711 Ostrom, Encino, CA 91316
MLS# SR25237006Listed by: EDDIE BERNARD REALTY - New
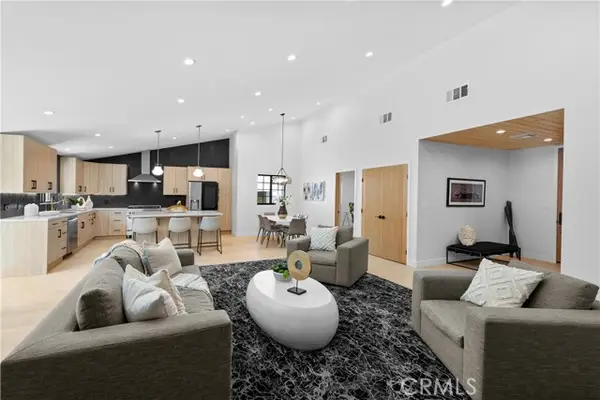 $1,745,000Active4 beds 3 baths1,748 sq. ft.
$1,745,000Active4 beds 3 baths1,748 sq. ft.5711 Ostrom, Encino (los Angeles), CA 91316
MLS# CRSR25237006Listed by: EDDIE BERNARD REALTY - New
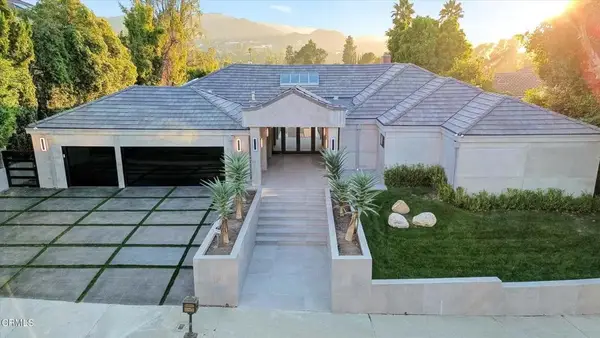 $4,995,000Active5 beds 5 baths6,015 sq. ft.
$4,995,000Active5 beds 5 baths6,015 sq. ft.4423 Bergamo Drive, Encino, CA 91436
MLS# P1-24500Listed by: KOBEISSI PROPERTIES
