4442 Estrondo Drive, Encino, CA 91436
Local realty services provided by:Better Homes and Gardens Real Estate Property Shoppe
4442 Estrondo Drive,Encino, CA 91436
$9,250,000
- 6 Beds
- 8 Baths
- 10,536 sq. ft.
- Single family
- Active
Upcoming open houses
- Fri, Oct 3111:00 am - 02:00 pm
- Sun, Nov 0212:00 pm - 04:00 pm
Listed by:george ouzounian
Office:the agency
MLS#:SR25230937
Source:CRMLS
Price summary
- Price:$9,250,000
- Price per sq. ft.:$877.94
About this home
Perched in the coveted Encino Hills, this newly built architectural gem, designed by Dorothy Macik and architect Eran Gispan, blends modern design with organic serenity, framed by sweeping panoramic views. A grand pivoting glass door welcomes you into a world of refined luxury, where wide-plank white oak floors flow seamlessly, complemented by bespoke gray-smoke cabinetry. The gourmet kitchen is a masterpiece, featuring Quartzite countertops, honed marble finishes, Watermark fixtures, and custom cabinetry. Designed for effortless entertaining, the open-concept living spaces are anchored by a dramatic dual-sided fireplace, flanked by hand-forged steel shelving with smoke-tinted mirrors. Velvet wallpaper adds tactile luxury, while Fleetwood sliding doors dissolve indoor-outdoor boundaries. Ascend the floating staircase to four lavish en-suite bedrooms, each a private sanctuary. The primary suite offers a patio balcony with breathtaking views, a cozy fireplace, and a spa-inspired bath clad in travertine stone, complete with dual vanities, a soaking tub, and a glass-enclosed shower. A cinema-worthy movie theater ensures an immersive entertainment experience. The backyard epitomizes California living with a sparkling pool and spa, outdoor BBQ kitchen, and sports court, all set against the stunning unobstructed view of a hillside backdrop. A versatile ADU includes a gym and a bedroom—ideal for guests or extended stays. Additional highlights include a powder room with a handmade stone sink, modern drywall detailing, and Allied Maker light fixtures. Fully equipped with an automated smart home system and state-of-the-art sound, this estate offers unparalleled convenience and ambiance. Moments from Ventura Blvd, it’s a rare fusion of luxury, tranquility, and urban accessibility.
Contact an agent
Home facts
- Year built:2023
- Listing ID #:SR25230937
- Added:1 day(s) ago
- Updated:October 28, 2025 at 10:52 AM
Rooms and interior
- Bedrooms:6
- Total bathrooms:8
- Full bathrooms:7
- Half bathrooms:1
- Living area:10,536 sq. ft.
Heating and cooling
- Cooling:Central Air
- Heating:Central Furnace, Fireplaces
Structure and exterior
- Year built:2023
- Building area:10,536 sq. ft.
- Lot area:0.39 Acres
Schools
- High school:Birmingham
- Elementary school:Lanai
Utilities
- Water:Public, Water Available
- Sewer:Public Sewer, Sewer Available
Finances and disclosures
- Price:$9,250,000
- Price per sq. ft.:$877.94
New listings near 4442 Estrondo Drive
- New
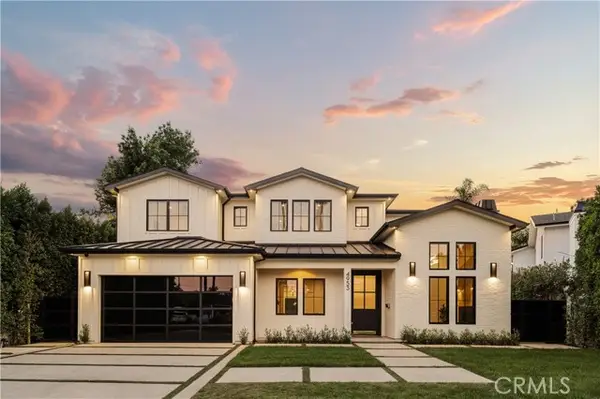 $4,295,000Active5 beds 6 baths4,618 sq. ft.
$4,295,000Active5 beds 6 baths4,618 sq. ft.4953 Edgerton Avenue, Encino (los Angeles), CA 91436
MLS# CRSR25240230Listed by: THE AGENCY - New
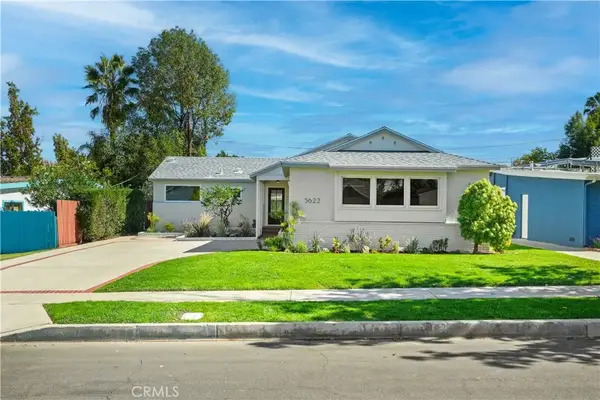 $1,249,000Active3 beds 3 baths1,364 sq. ft.
$1,249,000Active3 beds 3 baths1,364 sq. ft.5622 Babbitt Avenue, Encino, CA 91316
MLS# SR25248401Listed by: RE/MAX ONE - Open Sun, 1 to 4pmNew
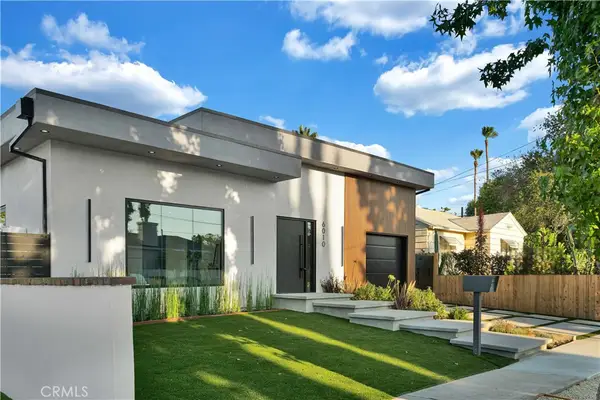 $1,799,900Active3 beds 4 baths2,107 sq. ft.
$1,799,900Active3 beds 4 baths2,107 sq. ft.6010 Lasaine Avenue, Encino, CA 91316
MLS# SR25247501Listed by: EQUITY UNION - New
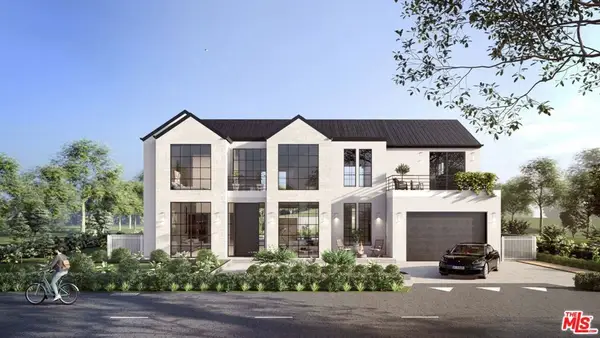 $2,598,000Active0.3 Acres
$2,598,000Active0.3 Acres4186 Hayvenhurst Drive, Encino, CA 91436
MLS# 25607411Listed by: THE BEVERLY HILLS ESTATES - New
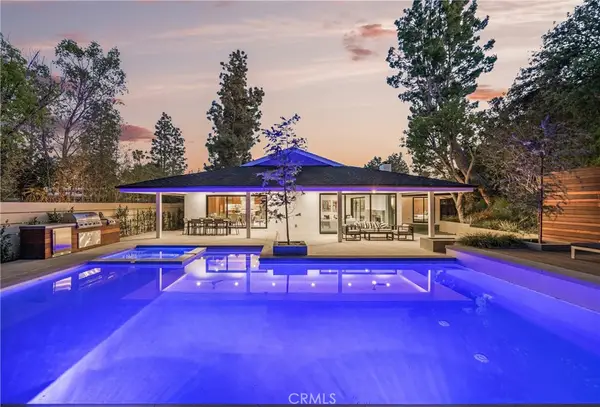 $3,799,000Active5 beds 6 baths4,193 sq. ft.
$3,799,000Active5 beds 6 baths4,193 sq. ft.16105 Clear Oak Drive, Encino, CA 91436
MLS# SR25246498Listed by: RODEO REALTY - New
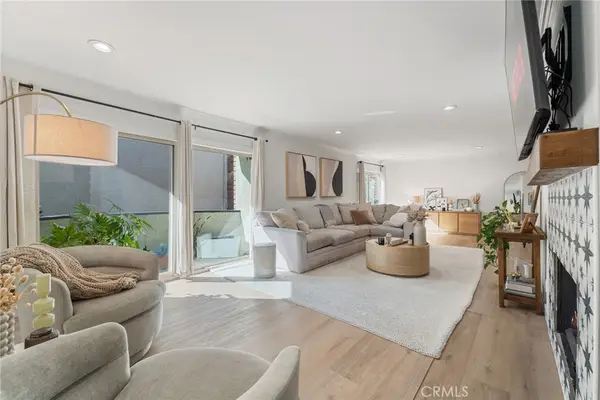 $724,000Active2 beds 2 baths1,582 sq. ft.
$724,000Active2 beds 2 baths1,582 sq. ft.5440 Lindley #201, Encino, CA 91316
MLS# SR25246306Listed by: RE/MAX ONE - New
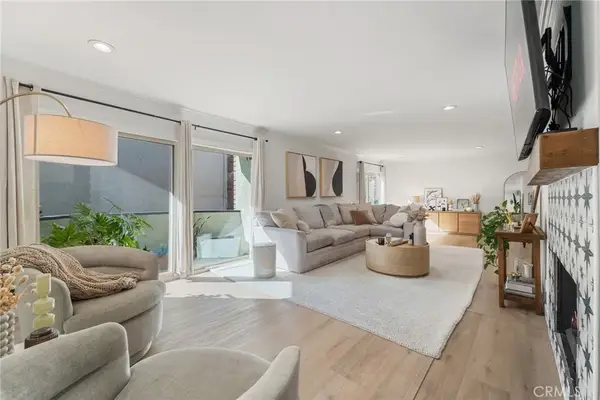 $724,000Active2 beds 2 baths1,582 sq. ft.
$724,000Active2 beds 2 baths1,582 sq. ft.5440 Lindley #201, Encino, CA 91316
MLS# SR25246306Listed by: RE/MAX ONE - New
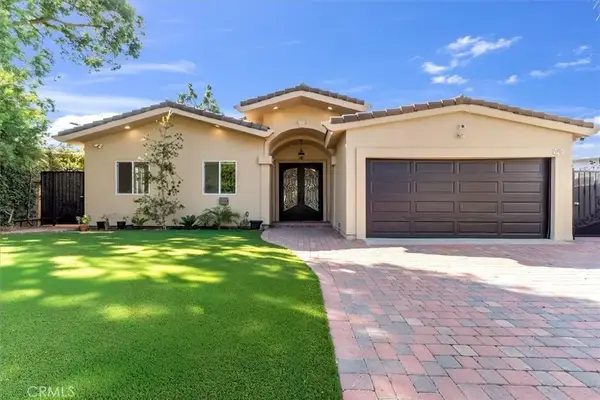 $1,499,000Active5 beds 4 baths2,341 sq. ft.
$1,499,000Active5 beds 4 baths2,341 sq. ft.5701 Wish Avenue, Encino, CA 91316
MLS# SR25235692Listed by: RE/MAX ONE - New
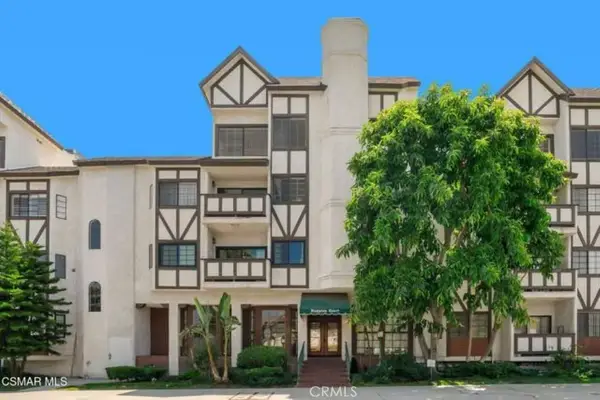 $529,900Active2 beds 2 baths1,157 sq. ft.
$529,900Active2 beds 2 baths1,157 sq. ft.17914 Magnolia Boulevard #127, Encino, CA 91316
MLS# SR25246119Listed by: REALTY AMERICA GROUP
