4610 Densmore Avenue #10, Encino, CA 91436
Local realty services provided by:Better Homes and Gardens Real Estate Royal & Associates
4610 Densmore Avenue #10,Encino (los Angeles), CA 91436
$630,000
- 3 Beds
- 3 Baths
- 1,672 sq. ft.
- Condominium
- Active
Listed by:liubov savoskin
Office:compass
MLS#:CL25557561
Source:CA_BRIDGEMLS
Price summary
- Price:$630,000
- Price per sq. ft.:$376.79
- Monthly HOA dues:$560
About this home
Nestled just a block south of Ventura Boulevard in the desirable Encino South Towers, this top floor two-level condo is just minutes away from Encino's lively restaurants, shops, and entertainment. As you step inside, you'll be greeted by a spacious living area that flows effortlessly into the dining room and kitchen. The kitchen features ample storage and a large window that overlooks lush greenery, creating a peaceful and private atmosphere. A convenient powder room completes the first level. Upstairs, the main bedroom includes its own bathroom and a charming patio terrace. Down the hall, you'll find two additional bedrooms and a second full bathroom. Great storage space throughout the unit. This complex includes a pool, BBQ area, and earthquake insurance. Situated in the prime Lanai Elementary district, this location is ideal for those seeking convenience and modern day amenities.
Contact an agent
Home facts
- Year built:1964
- Listing ID #:CL25557561
- Added:98 day(s) ago
- Updated:October 03, 2025 at 02:42 PM
Rooms and interior
- Bedrooms:3
- Total bathrooms:3
- Full bathrooms:2
- Living area:1,672 sq. ft.
Heating and cooling
- Cooling:Central Air
- Heating:Central
Structure and exterior
- Year built:1964
- Building area:1,672 sq. ft.
- Lot area:1.11 Acres
Finances and disclosures
- Price:$630,000
- Price per sq. ft.:$376.79
New listings near 4610 Densmore Avenue #10
- New
 $865,000Active2 beds 3 baths1,740 sq. ft.
$865,000Active2 beds 3 baths1,740 sq. ft.5305 White Oak #F, Encino, CA 91316
MLS# SR25230896Listed by: BEVERLY AND COMPANY - New
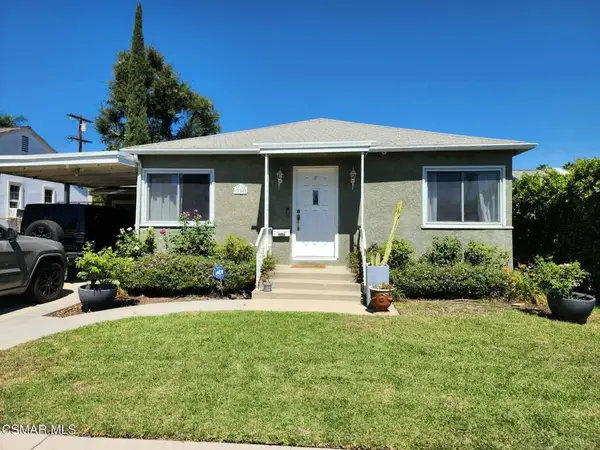 $890,000Active3 beds 1 baths1,146 sq. ft.
$890,000Active3 beds 1 baths1,146 sq. ft.17549 Bullock Street, Encino, CA 91316
MLS# 225004865Listed by: KELLER WILLIAMS REALTY CALABASAS - New
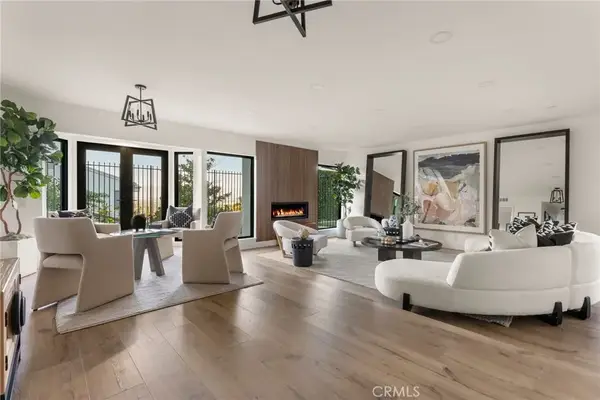 $2,295,000Active4 beds 3 baths2,328 sq. ft.
$2,295,000Active4 beds 3 baths2,328 sq. ft.3643 Terrace View, Encino, CA 91436
MLS# SR25228831Listed by: SOTHEBY'S INTERNATIONAL REALTY - New
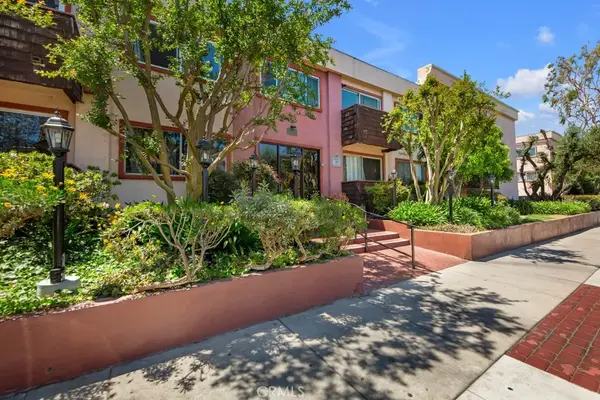 $275,000Active1 beds 1 baths648 sq. ft.
$275,000Active1 beds 1 baths648 sq. ft.5349 Newcastle Avenue #42, Encino, CA 91316
MLS# SR25228775Listed by: PINNACLE ESTATE PROPERTIES - New
 $275,000Active1 beds 1 baths648 sq. ft.
$275,000Active1 beds 1 baths648 sq. ft.5349 Newcastle Avenue #42, Encino, CA 91316
MLS# SR25228775Listed by: PINNACLE ESTATE PROPERTIES - New
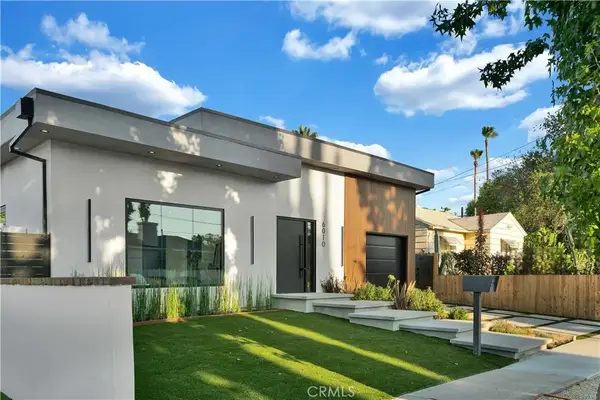 $1,850,000Active3 beds 4 baths2,107 sq. ft.
$1,850,000Active3 beds 4 baths2,107 sq. ft.6010 Lasaine Avenue, Encino, CA 91316
MLS# SR25228583Listed by: EQUITY UNION - New
 $1,399,000Active-- beds 3 baths2,418 sq. ft.
$1,399,000Active-- beds 3 baths2,418 sq. ft.4846 Gaviota, Encino, CA 91436
MLS# 225004937Listed by: THE ONE LUXURY PROPERTIES - Open Sun, 2 to 5pmNew
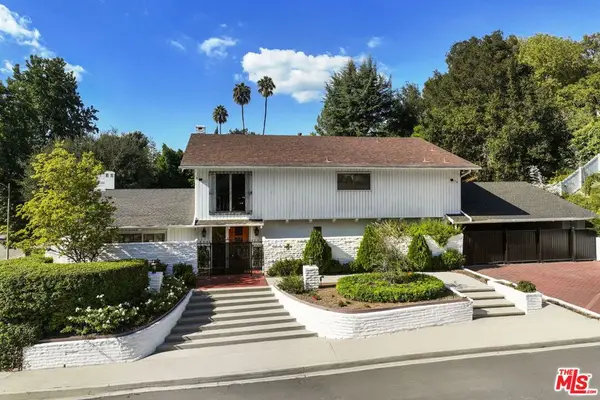 $2,525,000Active4 beds 4 baths3,821 sq. ft.
$2,525,000Active4 beds 4 baths3,821 sq. ft.16233 Elisa Place, Encino, CA 91436
MLS# 25597301Listed by: COMPASS - New
 $3,125,000Active4 beds 4 baths3,395 sq. ft.
$3,125,000Active4 beds 4 baths3,395 sq. ft.15901 High Knoll Road, Encino, CA 91436
MLS# 25597977Listed by: THE AGENCY - New
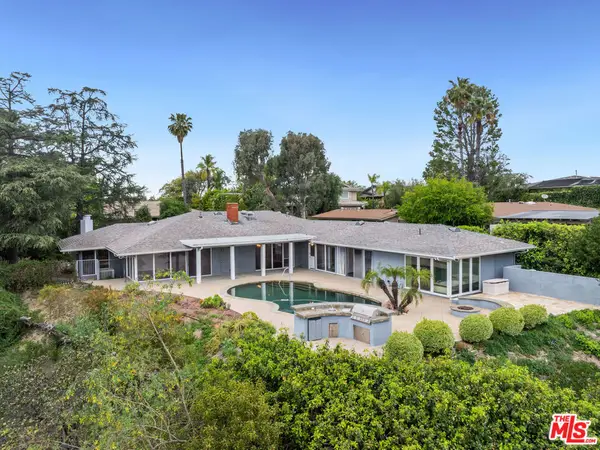 $3,125,000Active4 beds 4 baths3,395 sq. ft.
$3,125,000Active4 beds 4 baths3,395 sq. ft.15901 High Knoll Road, Encino, CA 91436
MLS# 25597977Listed by: THE AGENCY
