1534 Oakwood Drive, Escalon, CA 95320
Local realty services provided by:Better Homes and Gardens Real Estate Everything Real Estate
Listed by:robert arroyo
Office:pmz real estate
MLS#:225122174
Source:MFMLS
Price summary
- Price:$549,900
- Price per sq. ft.:$314.59
About this home
A Must See! Come view this beautiful single story home in Swanson Estates! Well established neighborhood, one of the best in Escalon! Solar is present! Home has been well maintained & cared for with updates throughout, including newer furnace, water heater, AC condenser, windows, interior/exterior paint, flooring, etc. Nice entry w/separate living/dining room & family room/kitchen combination. Nice kitchen with custom oak cabinets, B/I stainless steel appliances & space for dining. Family room is of good size w/vaulted ceilings, fireplace & B/I shelving. Plantation Shutters throughout! Master Suite has vaulted ceilings as well & of good size w/larger walk-in closet & storage above. Other bedrooms are of good size w/full hall bath. Indoor laundry room w/cabinets & sink. Nice low maintenance backyard w/covered patio and extra wide cemented RV/Boat Pad w/110V outlet for hookup. Near shopping and schools, do not miss this one!
Contact an agent
Home facts
- Year built:1988
- Listing ID #:225122174
- Added:9 day(s) ago
- Updated:September 28, 2025 at 03:14 PM
Rooms and interior
- Bedrooms:3
- Total bathrooms:2
- Full bathrooms:2
- Living area:1,748 sq. ft.
Heating and cooling
- Cooling:Ceiling Fan(s), Central
- Heating:Central, Fireplace(s)
Structure and exterior
- Roof:Composition Shingle, Shingle
- Year built:1988
- Building area:1,748 sq. ft.
- Lot area:0.16 Acres
Utilities
- Sewer:Public Sewer
Finances and disclosures
- Price:$549,900
- Price per sq. ft.:$314.59
New listings near 1534 Oakwood Drive
- New
 $609,000Active4 beds 3 baths2,210 sq. ft.
$609,000Active4 beds 3 baths2,210 sq. ft.1525 Crestwood Drive, Escalon, CA 95320
MLS# 225124996Listed by: HOMESMART PV & ASSOCIATES  $649,000Active4 beds 3 baths2,394 sq. ft.
$649,000Active4 beds 3 baths2,394 sq. ft.1778 Judith Way, Escalon, CA 95320
MLS# 225120526Listed by: INTERO REAL ESTATE SERVICES $390,000Pending2 beds 2 baths1,040 sq. ft.
$390,000Pending2 beds 2 baths1,040 sq. ft.1531 3rd Street, Escalon, CA 95320
MLS# 225119401Listed by: CORE FOUR REALTY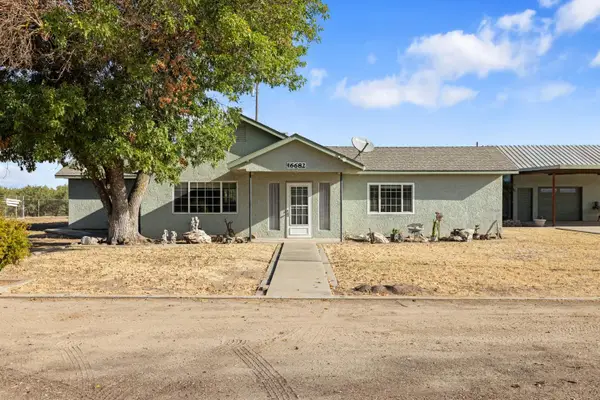 $999,999Active3 beds 2 baths1,813 sq. ft.
$999,999Active3 beds 2 baths1,813 sq. ft.16682 S Steinegul Road, Escalon, CA 95320
MLS# 225119821Listed by: KW PATTERSON $1,199,000Active3 beds 3 baths1,720 sq. ft.
$1,199,000Active3 beds 3 baths1,720 sq. ft.30282 Lemon Avenue, Escalon, CA 95320
MLS# 225117842Listed by: 12 DOORS REAL ESTATE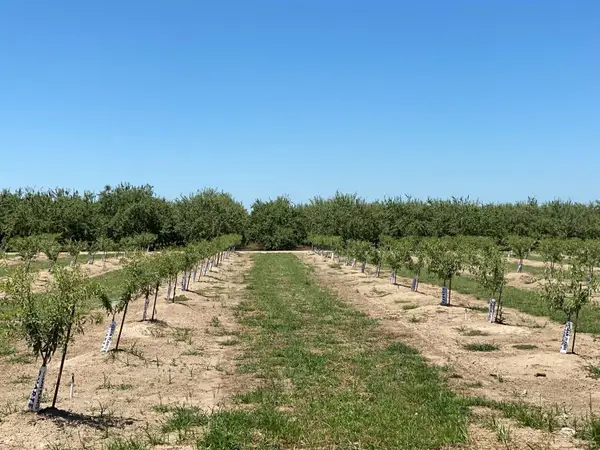 $1,799,000Active34.65 Acres
$1,799,000Active34.65 Acres16221 Carrolton, Escalon, CA 95320
MLS# 225118596Listed by: CASTLE REAL ESTATE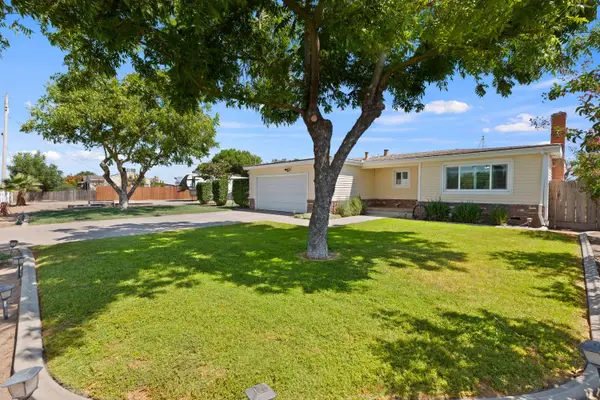 $749,000Active3 beds 2 baths1,331 sq. ft.
$749,000Active3 beds 2 baths1,331 sq. ft.16948 Lawrence Road, Escalon, CA 95320
MLS# 225115476Listed by: HOMESMART PV & ASSOCIATES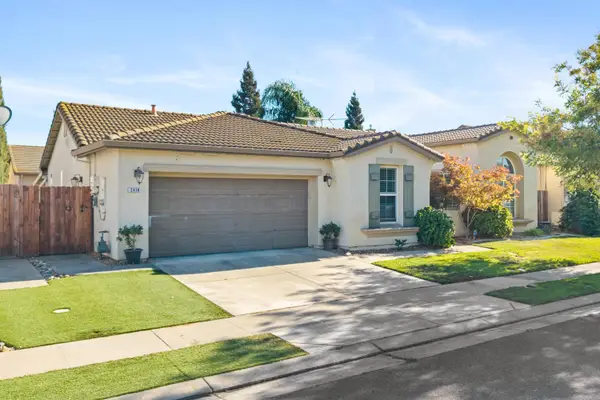 $485,000Pending3 beds 2 baths1,478 sq. ft.
$485,000Pending3 beds 2 baths1,478 sq. ft.2418 Jessica Circle, Escalon, CA 95320
MLS# 225117333Listed by: EXP REALTY OF CALIFORNIA INC.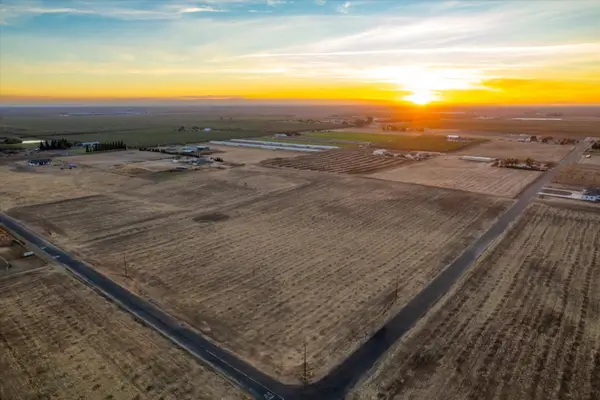 $460,000Active10.01 Acres
$460,000Active10.01 Acres29356 Via Casalina Parkway, Escalon, CA 95320
MLS# 225116043Listed by: PMZ REAL ESTATE
