1001 S Hale Avenue #13, Escondido, CA 92029
Local realty services provided by:Better Homes and Gardens Real Estate Royal & Associates
1001 S Hale Avenue #13,Escondido, CA 92029
$269,900
- 2 Beds
- 2 Baths
- 1,272 sq. ft.
- Mobile / Manufactured
- Active
Listed by: nathan robinson
Office: exp realty of california inc.
MLS#:CRDW25218297
Source:Bay East, CCAR, bridgeMLS
Price summary
- Price:$269,900
- Price per sq. ft.:$212.19
About this home
Welcome to Casa Grande Estates, one of Escondido's most desirable 55+ communities! This well-maintained home offers a spacious floor plan with 2 bedrooms plus a versatile den-perfect as an office, hobby room, or easily converted into a 3rd bedroom. High ceilings, skylights, and large windows fill the interior with natural light, creating an inviting and airy atmosphere. The kitchen is designed with plenty of cabinet and counter space, complemented by a pantry, center island, up-to-date appliances, and a reverse osmosis system for purified drinking water. A whole-home water softener adds extra comfort and convenience. The primary suite features a private bathroom with an oversized shower and soaking tub. Additional highlights include central A/C, ceiling fans, full laundry room with washer/dryer, and fresh updates throughout. Outside, enjoy a covered front porch, fenced yard ideal for a small pet, and a storage shed for extra convenience. Covered parking for two vehicles is included, with guest parking nearby.
Contact an agent
Home facts
- Listing ID #:CRDW25218297
- Added:161 day(s) ago
- Updated:February 27, 2026 at 03:33 PM
Rooms and interior
- Bedrooms:2
- Total bathrooms:2
- Full bathrooms:2
- Living area:1,272 sq. ft.
Heating and cooling
- Cooling:Central Air
- Heating:Central
Structure and exterior
- Building area:1,272 sq. ft.
Finances and disclosures
- Price:$269,900
- Price per sq. ft.:$212.19
Features and amenities
- Pool features:Community
New listings near 1001 S Hale Avenue #13
- Coming Soon
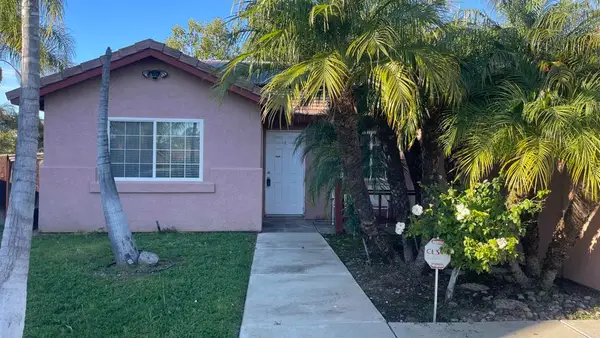 $799,000Coming Soon4 beds 2 baths
$799,000Coming Soon4 beds 2 baths2491 Linda Court, Escondido, CA 92027
MLS# NDP2601878Listed by: COVINGTON & ASSOCIATES - Open Sun, 12 to 3pmNew
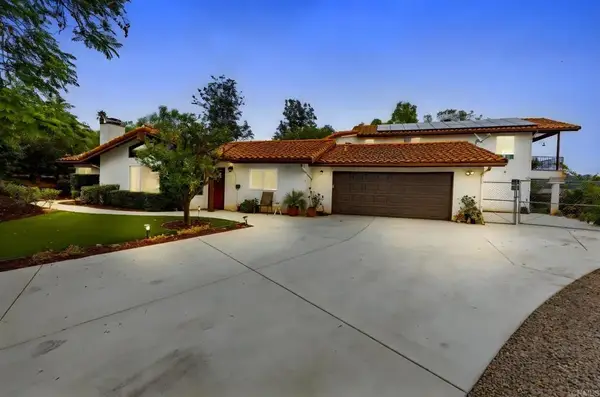 $1,149,000Active4 beds 4 baths3,403 sq. ft.
$1,149,000Active4 beds 4 baths3,403 sq. ft.1402 Rimrock Drive, Escondido, CA 92027
MLS# NDP2601864Listed by: KELLER WILLIAMS REALTY - New
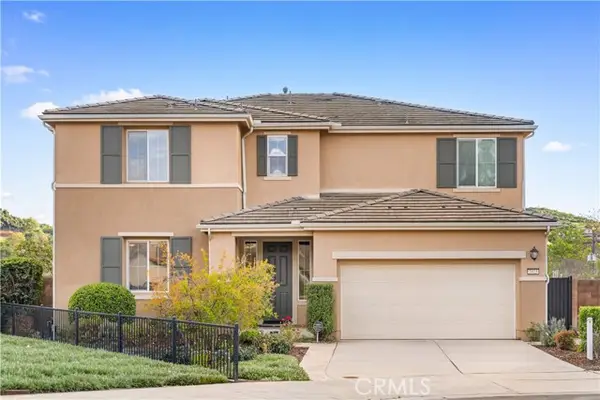 $1,299,888Active5 beds 4 baths3,061 sq. ft.
$1,299,888Active5 beds 4 baths3,061 sq. ft.2023 Meadow Vista Place, Escondido, CA 92026
MLS# CRTR26039213Listed by: PINNACLE REAL ESTATE GROUP - New
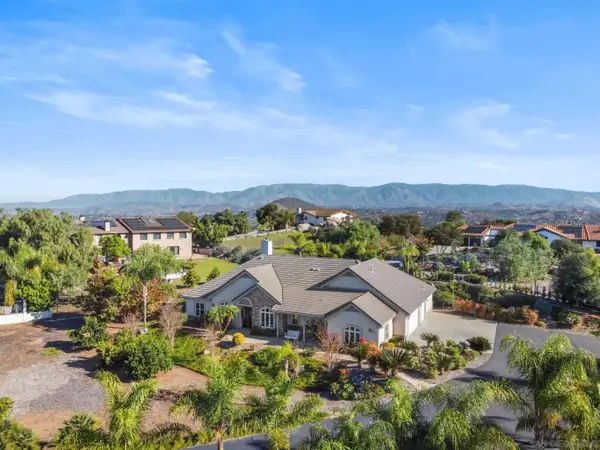 $1,250,000Active3 beds 3 baths2,768 sq. ft.
$1,250,000Active3 beds 3 baths2,768 sq. ft.28373 Cavalier Ct, Escondido, CA 92026
MLS# 260004561Listed by: THE BROKER NETWORK - New
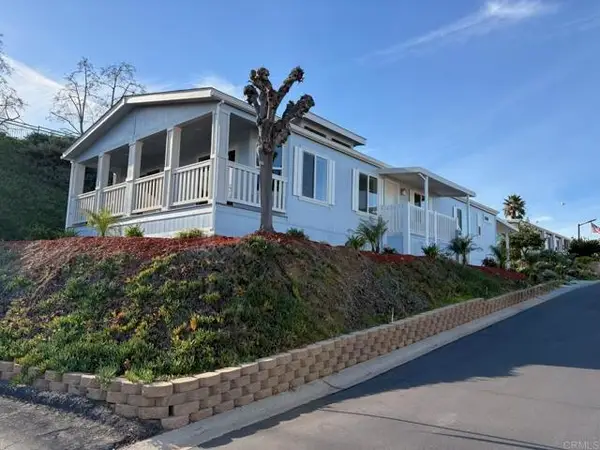 $575,500Active3 beds 2 baths1,647 sq. ft.
$575,500Active3 beds 2 baths1,647 sq. ft.525 W El Norte Parkway #348, Escondido, CA 92026
MLS# CRNDP2601855Listed by: SEAN FEENEY, BROKER - Open Sat, 12 to 3pmNew
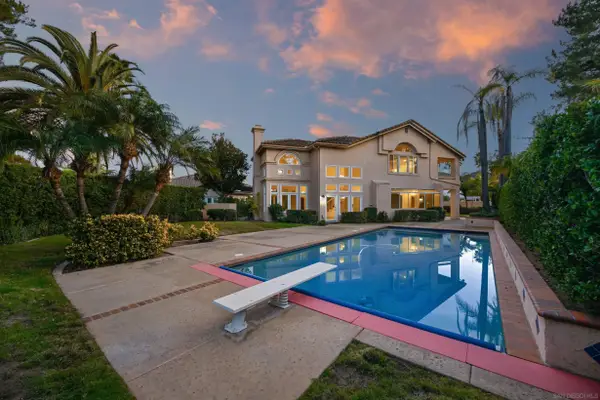 $1,850,000Active5 beds 5 baths3,565 sq. ft.
$1,850,000Active5 beds 5 baths3,565 sq. ft.516 Camino Bailen, Escondido, CA 92029
MLS# 260004549Listed by: REDFIN CORPORATION - New
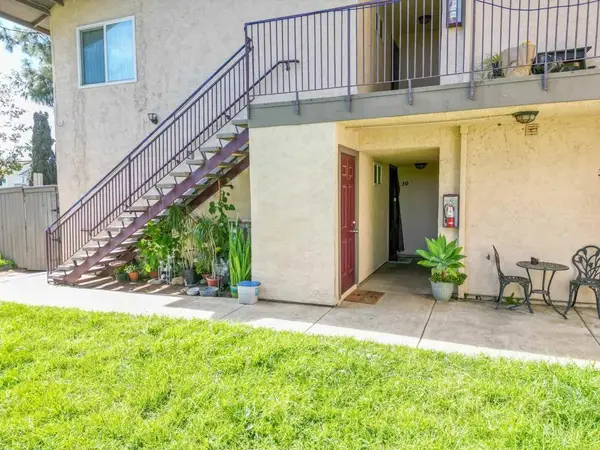 $399,999Active2 beds 2 baths873 sq. ft.
$399,999Active2 beds 2 baths873 sq. ft.240 W Lincoln Ave #39, Escondido, CA 92026
MLS# NDP2601842Listed by: REAL BROKER - New
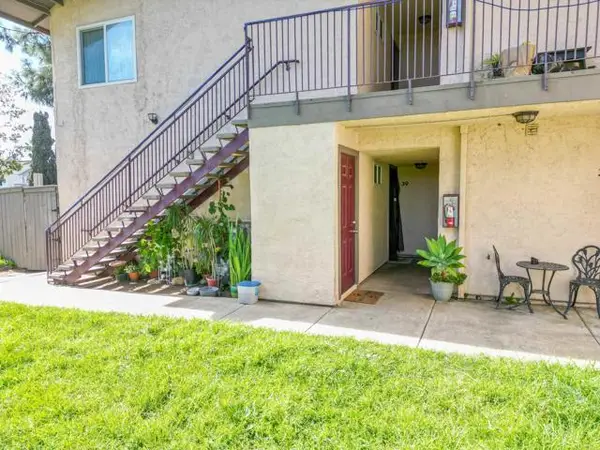 $399,999Active2 beds 2 baths873 sq. ft.
$399,999Active2 beds 2 baths873 sq. ft.240 W Lincoln Ave #39, Escondido, CA 92026
MLS# CRNDP2601842Listed by: REAL BROKER - New
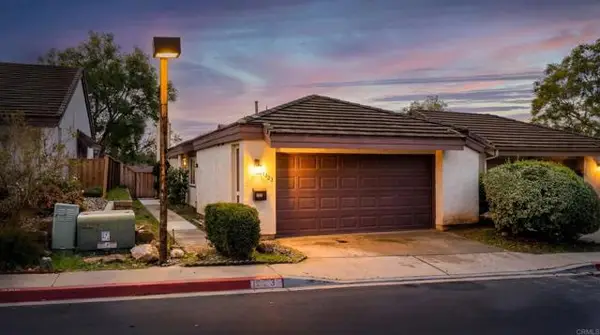 $749,900Active3 beds 2 baths1,347 sq. ft.
$749,900Active3 beds 2 baths1,347 sq. ft.1823 Castle, Escondido, CA 92029
MLS# CRPTP2601359Listed by: PALISADE REALTY, INC - Open Sat, 11am to 2pmNew
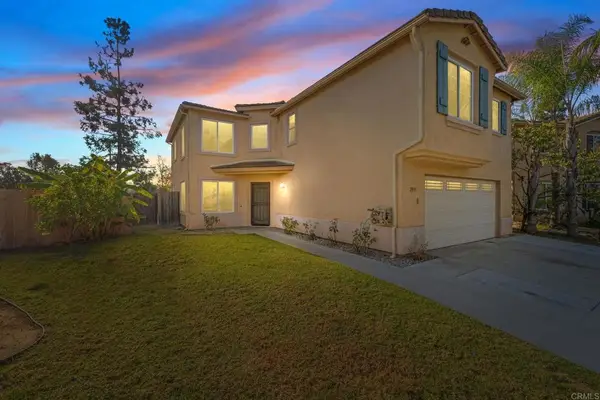 $929,000Active4 beds 3 baths2,160 sq. ft.
$929,000Active4 beds 3 baths2,160 sq. ft.2891 Oakwood Creek Way, Escondido, CA 92027
MLS# NDP2601846Listed by: ERA RANCH & SEA REALTY

