10700 Meadow Glen Way, Escondido, CA 92026
Local realty services provided by:Better Homes and Gardens Real Estate Royal & Associates
10700 Meadow Glen Way,Escondido, CA 92026
$880,000
- 3 Beds
- 2 Baths
- 1,818 sq. ft.
- Single family
- Pending
Listed by: maricar talag
Office: realty one group west
MLS#:CRSW24206155
Source:Bay East, CCAR, bridgeMLS
Price summary
- Price:$880,000
- Price per sq. ft.:$484.05
- Monthly HOA dues:$34
About this home
A Beautiful, Well-kept Single Level Home with Golf Course Views in Boulder Oaks Golf Course in the Community of Hidden Meadows. Solar Panels, Newer Tile Roof, Cherry Wood Flooring, Kitchen Cabinets w/ Granite counter-top, Stainless-Steel Appliances, Crown Molding in Kitchen, Energy Efficient Low E Glass Vinyl Windows, Shutters, Interior Doors, Trim with 4 1/2-inch Baseboards, Recessed Lighting LED with Dimmers, Ceiling Fans and Eco Smart Tankless Water Heater. Large Circular Driveway & wide side yard for additional parking. A Serene Private Backyard, Fruit Trees, Low Maintenance Landscape, Electric Patio Awning, Gazebo, Island with Built in BBQ and Jacuzzi Hot Tub with Umbrella. The Garage has Epoxy Flooring and Custom Cabinets. Community Seasonal Pool, Pavilion & Tennis Courts all for a LOW ANNUAL FEE of $396. Hidden Meadows has Meadows Deli, The Market/Side yard Pub, a Public Golf Course with a Restaurant/Bar and a Fire Station. Convenient location near Fwy 15.
Contact an agent
Home facts
- Year built:1978
- Listing ID #:CRSW24206155
- Added:511 day(s) ago
- Updated:February 28, 2026 at 08:23 AM
Rooms and interior
- Bedrooms:3
- Total bathrooms:2
- Full bathrooms:2
- Flooring:Wood
- Bathrooms Description:Shower Over Tub
- Kitchen Description:Electric Range, Electric Range/Cooktop, Microwave, Pantry, Updated Kitchens
- Living area:1,818 sq. ft.
Heating and cooling
- Cooling:Ceiling Fan(s), Central Air
- Heating:Forced Air
Structure and exterior
- Roof:Tile
- Year built:1978
- Building area:1,818 sq. ft.
- Lot area:0.3 Acres
- Construction Materials:Stucco, Wood Siding
- Exterior Features:Back Yard
- Foundation Description:Slab
Utilities
- Water:Public
Finances and disclosures
- Price:$880,000
- Price per sq. ft.:$484.05
Features and amenities
- Appliances:Electric Range, Electric Water Heater, Microwave, Tankless Water Heater
- Laundry features:Electric, In Garage, Washer
- Amenities:Clubhouse, Electric Water Heater, Pool, Tankless Water Heater, Tennis Court(s)
- Pool features:Above Ground
New listings near 10700 Meadow Glen Way
- Coming Soon
 $228,999Coming Soon3 beds 2 baths
$228,999Coming Soon3 beds 2 baths2250 N Broadway #31, Escondido, CA 92026
MLS# NDP2601923Listed by: CENTURY 21 AFFILIATED - Coming Soon
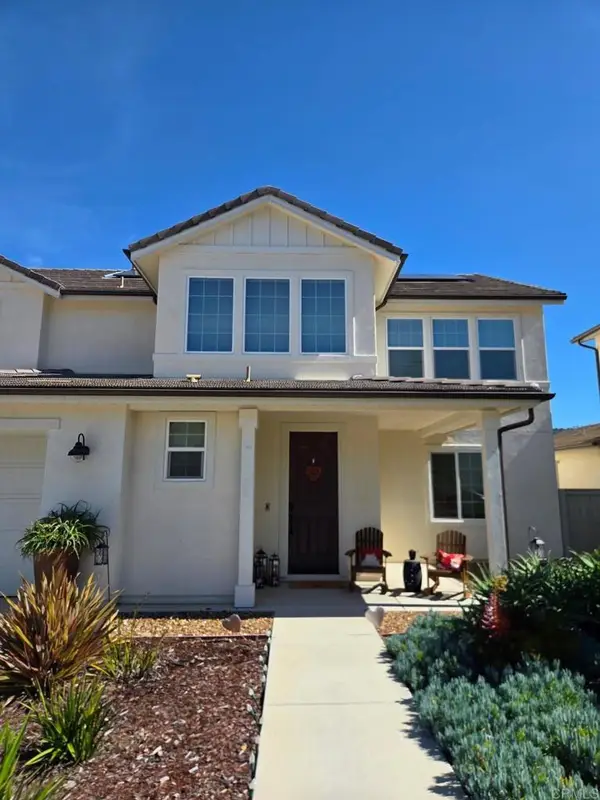 $1,580,000Coming Soon5 beds 5 baths
$1,580,000Coming Soon5 beds 5 baths2940 Gait Way, Escondido, CA 92029
MLS# PTP2601535Listed by: KELLER WILLIAMS LA JOLLA - Open Sun, 11am to 2pmNew
 $1,050,000Active4 beds 3 baths2,970 sq. ft.
$1,050,000Active4 beds 3 baths2,970 sq. ft.3031 Finley Place, Escondido, CA 92027
MLS# NDP2601907Listed by: BERKSHIRE HATHAWAY HOMESERVICE - New
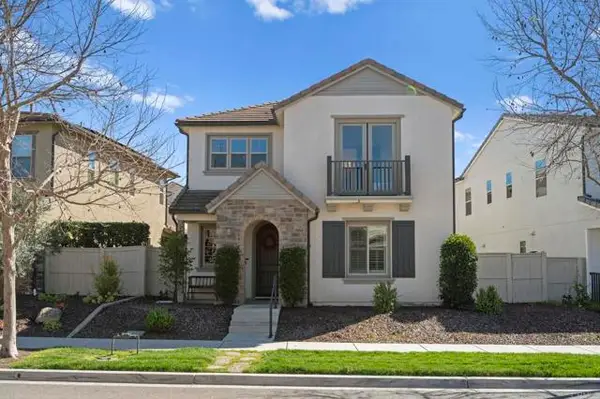 $1,175,000Active5 beds 4 baths2,626 sq. ft.
$1,175,000Active5 beds 4 baths2,626 sq. ft.21557 Trail Ridge Drive, Escondido, CA 92029
MLS# CRPTP2601517Listed by: THE AVENUE HOME COLLECTIVE - New
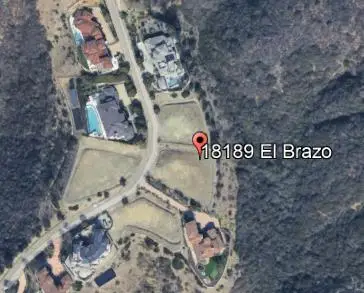 $1,450,000Active1.76 Acres
$1,450,000Active1.76 Acres18189 El Brazo, ESCONDIDO, CA 92027
MLS# 82036280Listed by: ATLAS PREMIER PROPERTIES - Coming Soon
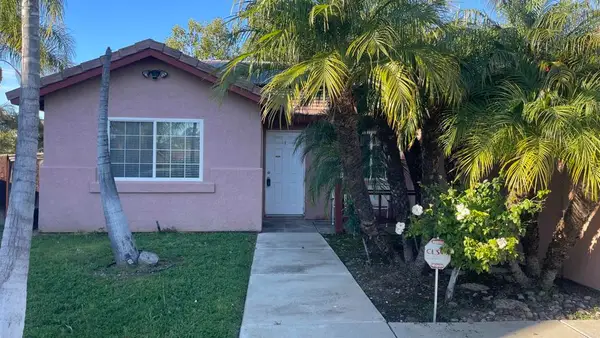 $799,000Coming Soon4 beds 2 baths
$799,000Coming Soon4 beds 2 baths2491 Linda Court, Escondido, CA 92027
MLS# NDP2601878Listed by: COVINGTON & ASSOCIATES - Open Sun, 12 to 3pmNew
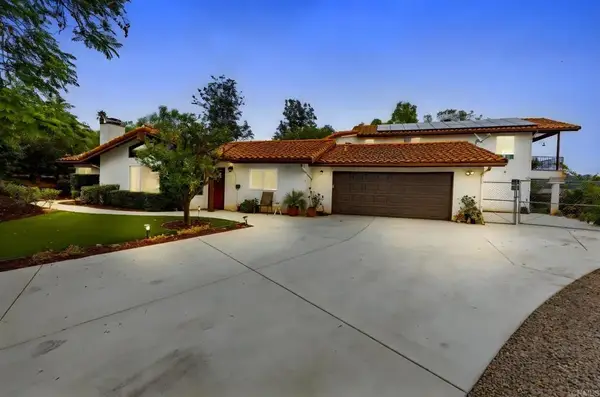 $1,149,000Active4 beds 4 baths3,403 sq. ft.
$1,149,000Active4 beds 4 baths3,403 sq. ft.1402 Rimrock Drive, Escondido, CA 92027
MLS# NDP2601864Listed by: KELLER WILLIAMS REALTY - Open Sun, 2 to 5pmNew
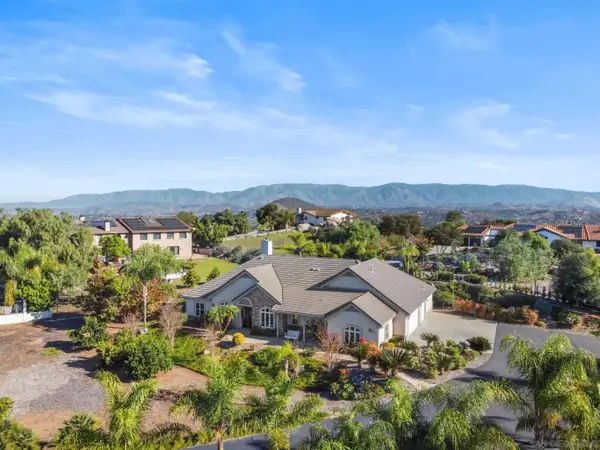 $1,250,000Active3 beds 3 baths2,768 sq. ft.
$1,250,000Active3 beds 3 baths2,768 sq. ft.28373 Cavalier Ct, Escondido, CA 92026
MLS# 260004561Listed by: THE BROKER NETWORK - New
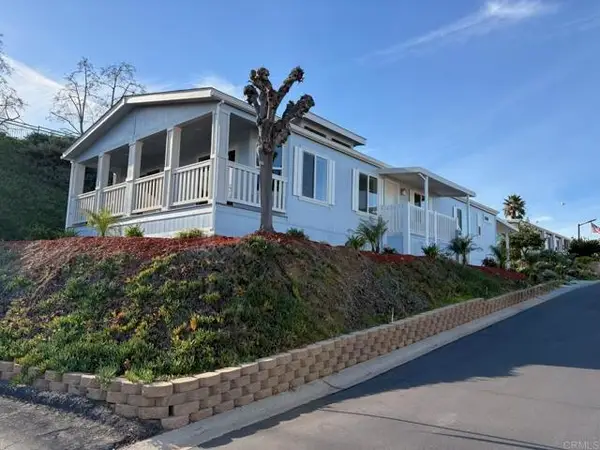 $575,500Active3 beds 2 baths1,647 sq. ft.
$575,500Active3 beds 2 baths1,647 sq. ft.525 W El Norte Parkway #348, Escondido, CA 92026
MLS# CRNDP2601855Listed by: SEAN FEENEY, BROKER - Open Sat, 12 to 3pmNew
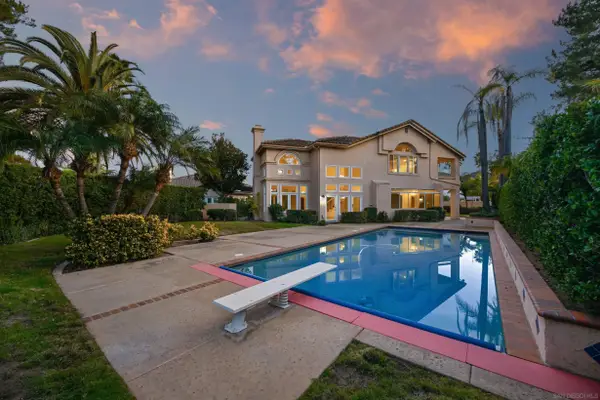 $1,850,000Active5 beds 5 baths3,565 sq. ft.
$1,850,000Active5 beds 5 baths3,565 sq. ft.516 Camino Bailen, Escondido, CA 92029
MLS# 260004549Listed by: REDFIN CORPORATION

