1326 Daisy St, Escondido, CA 92027
Local realty services provided by:Better Homes and Gardens Real Estate Reliance Partners
Listed by:wilbur wester
Office:professional realty services
MLS#:CRNDP2509961
Source:CAMAXMLS
Price summary
- Price:$849,900
- Price per sq. ft.:$527.23
About this home
Move-in ready, beautifully appointed 4 bed, 2 bath 1612sf home located in a quiet community in the highly desired north side of El Norte Parkway in Escondido, awaits your visit! Sellers had prepared this home for their own retired years and then encountered another opportunity...as a result, most large-expense items are new: newly remodeled kitchen with quartz counters and gorgeous cabinetry; new appliances; new HVAC, including duct work and blown-in attic R-31 insulation; new LVP flooring throughout the home; newer Graber blinds and upscale window treatments; new wi-fi-enabled whole-house fan; new patio area pavers accented by an aluma-wood patio cover, and new ultra quiet garage door opener! Additional features include gated side-yard access for RV or toy parking, gopher proofing/screen-protection under the back yard lawn, attractive, drought tolerant landscaping, fruit trees, and water collecting rain barrels at the down spout drains. This home has been prepped for EZ living, developed with low maintenance needs, and evidences meticulous care and attention to detail! Do not miss out on this comfortable and amazing home located in this quiet, private cul-de-sac street setting!
Contact an agent
Home facts
- Year built:1975
- Listing ID #:CRNDP2509961
- Added:1 day(s) ago
- Updated:October 16, 2025 at 06:31 PM
Rooms and interior
- Bedrooms:4
- Total bathrooms:2
- Full bathrooms:2
- Living area:1,612 sq. ft.
Heating and cooling
- Cooling:Central Air
Structure and exterior
- Year built:1975
- Building area:1,612 sq. ft.
- Lot area:0.18 Acres
Finances and disclosures
- Price:$849,900
- Price per sq. ft.:$527.23
New listings near 1326 Daisy St
- New
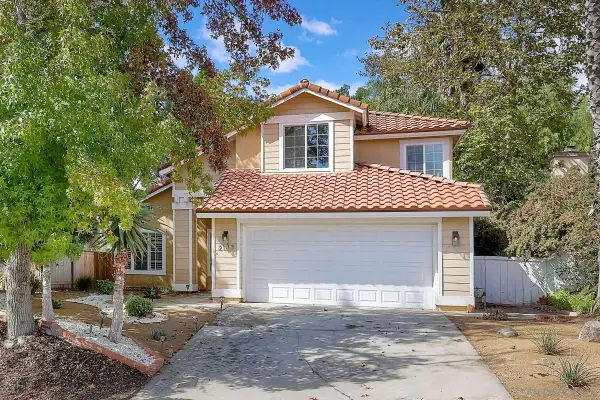 $1,095,000Active4 beds 3 baths2,324 sq. ft.
$1,095,000Active4 beds 3 baths2,324 sq. ft.2133 Emberwood Way, Escondido, CA 92029
MLS# 250041816Listed by: COMPASS - New
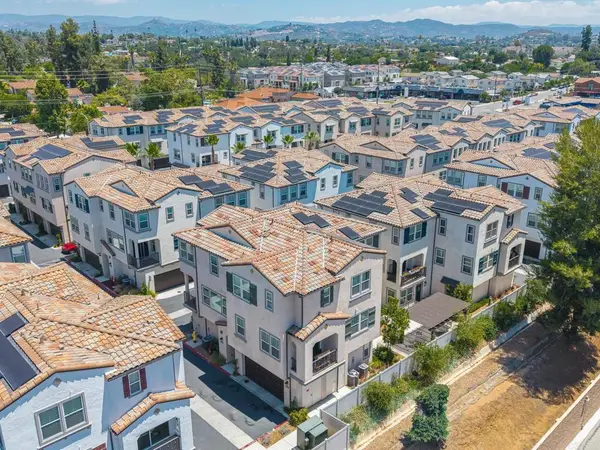 $669,000Active2 beds 3 baths1,290 sq. ft.
$669,000Active2 beds 3 baths1,290 sq. ft.2328 Columba, Escondido, CA 92025
MLS# NDP2509989Listed by: EXP REALTY OF CALIFORNIA, INC - New
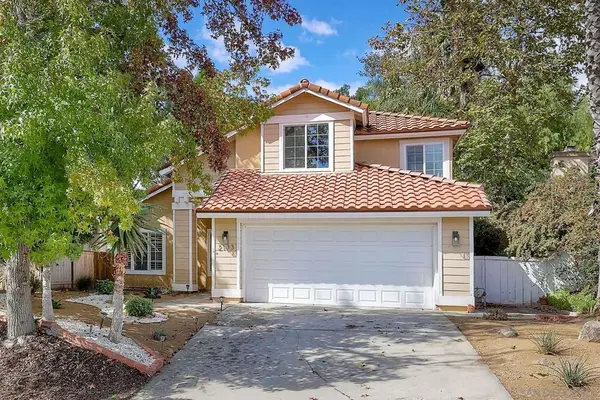 $1,095,000Active4 beds 3 baths2,324 sq. ft.
$1,095,000Active4 beds 3 baths2,324 sq. ft.2133 Emberwood Way, Escondido, CA 92029
MLS# 250041816SDListed by: COMPASS - New
 $669,000Active2 beds 3 baths1,290 sq. ft.
$669,000Active2 beds 3 baths1,290 sq. ft.2328 Columba, Escondido, CA 92025
MLS# NDP2509989Listed by: EXP REALTY OF CALIFORNIA, INC - New
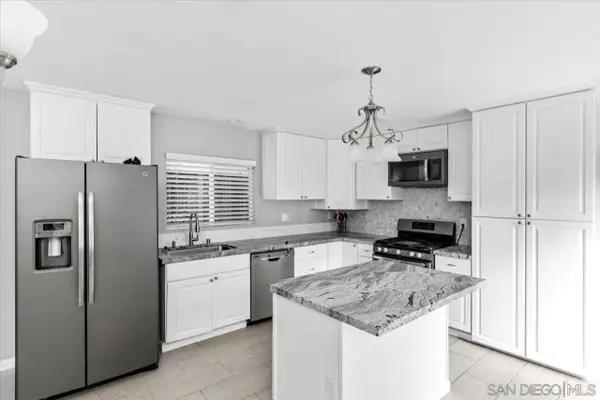 $774,000Active4 beds 3 baths1,668 sq. ft.
$774,000Active4 beds 3 baths1,668 sq. ft.401 Blueridge Place, Escondido, CA 92026
MLS# 250041800Listed by: COMPASS - New
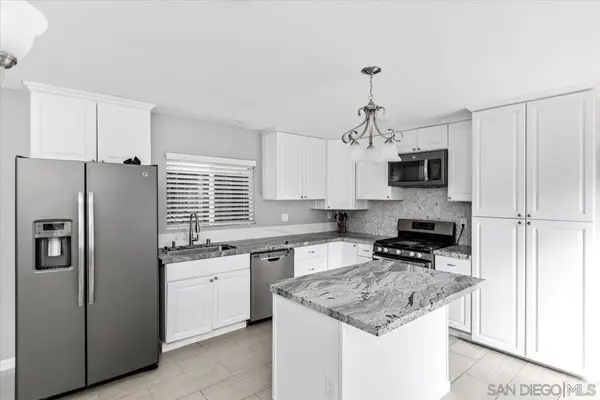 $774,000Active4 beds 3 baths1,668 sq. ft.
$774,000Active4 beds 3 baths1,668 sq. ft.401 Blueridge Place, Escondido, CA 92026
MLS# 250041800SDListed by: COMPASS - New
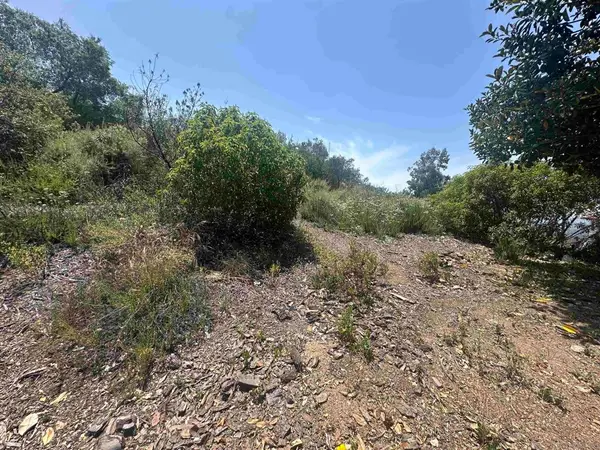 $150,000Active0.61 Acres
$150,000Active0.61 Acres0 Sage Hill Way, Escondido, CA 92026
MLS# 250041804SDListed by: RE/MAX EXCELLENCE - New
 $150,000Active0.61 Acres
$150,000Active0.61 Acres0 Sage Hill Way, Escondido, CA 92026
MLS# 250041804SDListed by: RE/MAX EXCELLENCE - New
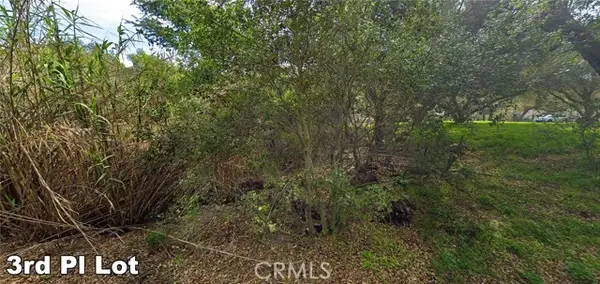 $129,900Active0.13 Acres
$129,900Active0.13 Acres0 3rd Place, Escondido, CA 92029
MLS# ND25230747Listed by: LOANSTAR FINANCIAL - Open Fri, 11am to 4pmNew
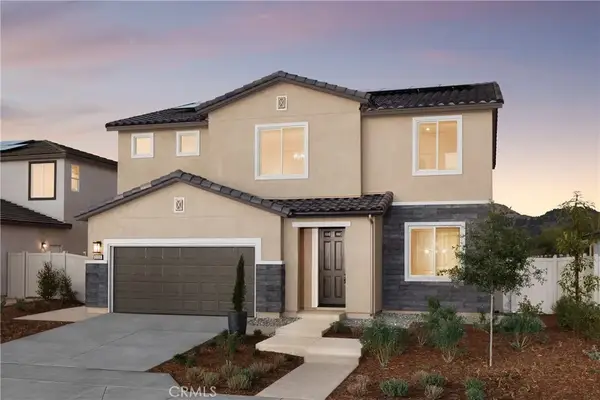 $1,165,990Active5 beds 3 baths2,843 sq. ft.
$1,165,990Active5 beds 3 baths2,843 sq. ft.2086 Woolem Place, Escondido, CA 92026
MLS# OC25240544Listed by: REBECCA AUSTIN, BROKER
