140 E El Norte Pkwy #44, Escondido, CA 92026
Local realty services provided by:Better Homes and Gardens Real Estate Champions
Listed by: lisa fore
Office: mclain properties
MLS#:NDP2508908
Source:CRMLS
Price summary
- Price:$555,000
- Price per sq. ft.:$468.75
- Monthly HOA dues:$460
About this home
Beautifully remodeled 2BD/2.5BA townhome in Skylark Terrace. Open floor plan with upgraded wood-plank tile flooring, fresh paint & fireplace. Kitchen features granite counters, stainless steel appliances, breakfast bar & ample cabinetry. Full-length glass doors open to private garden patio with string lighting. Primary suite includes vaulted ceilings, bath & tiled shower. Secondary bedroom offers full bath—ideal for office, gym or guest space. Attached 2-car garage with direct patio access. Community pool, walkable neighborhood & pet-friendly. Minutes to Historic Downtown Escondido dining, cafés & shops. ***Photos with furniture are virtually staged*** 2 Bedrooms | 2.5 Bathrooms | Attached 2-Car Garage Beautifully remodeled townhome with open floor plan Upgraded wood-plank tile flooring & fresh paint throughout Modern kitchen with granite countertops, stainless steel appliances, & breakfast bar Private garden-style patio with string lighting Living room with fireplace + sliding doors for natural light Primary suite with vaulted ceilings, bath, & tiled shower Secondary bedroom with full bath Community pool, pet-friendly neighborhood, walkable location Minutes from Historic Downtown Escondido dining, cafés, and shops
Contact an agent
Home facts
- Year built:1980
- Listing ID #:NDP2508908
- Added:99 day(s) ago
- Updated:December 19, 2025 at 08:31 AM
Rooms and interior
- Bedrooms:2
- Total bathrooms:3
- Full bathrooms:2
- Half bathrooms:1
- Living area:1,184 sq. ft.
Heating and cooling
- Cooling:Central Air
Structure and exterior
- Year built:1980
- Building area:1,184 sq. ft.
- Lot area:6.08 Acres
Utilities
- Sewer:Public Sewer
Finances and disclosures
- Price:$555,000
- Price per sq. ft.:$468.75
New listings near 140 E El Norte Pkwy #44
- New
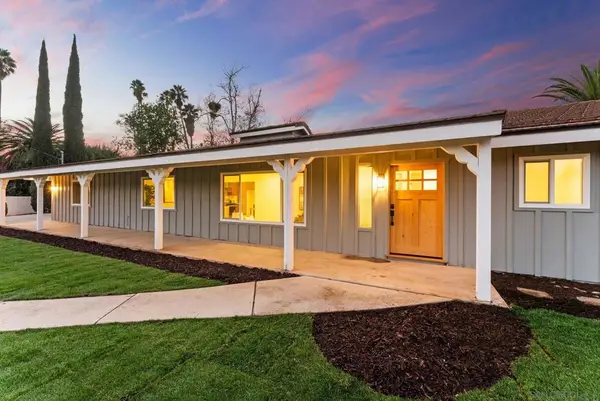 $1,249,000Active4 beds 2 baths2,252 sq. ft.
$1,249,000Active4 beds 2 baths2,252 sq. ft.958 Berkshire Ct, Escondido, CA 92025
MLS# 250045975SDListed by: REAL BROKER - Coming Soon
 $799,000Coming Soon4 beds 3 baths
$799,000Coming Soon4 beds 3 baths2327 Amber Lane, Escondido, CA 92026
MLS# PTP2509202Listed by: REAL BROKER - Open Sat, 11am to 2pmNew
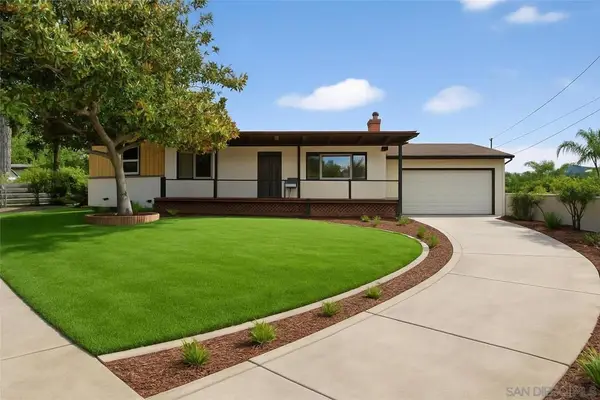 $840,000Active4 beds 2 baths1,800 sq. ft.
$840,000Active4 beds 2 baths1,800 sq. ft.612 Momar Lane, Escondido, CA 92027
MLS# 250045940SDListed by: COMPASS - New
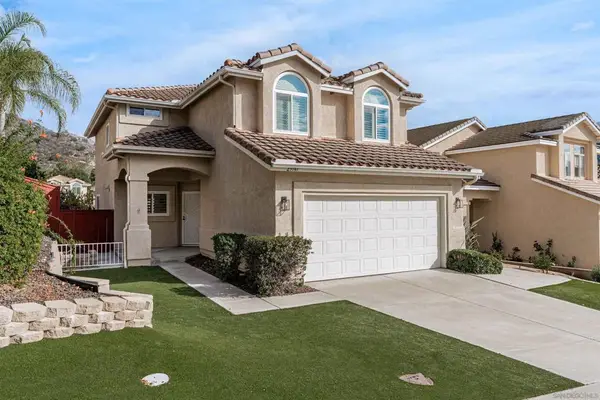 $795,000Active3 beds 3 baths1,582 sq. ft.
$795,000Active3 beds 3 baths1,582 sq. ft.29747 Circle R Ct, Escondido, CA 92026
MLS# 250045934SDListed by: TXR HOMES, INC. - New
 $795,000Active3 beds 3 baths1,582 sq. ft.
$795,000Active3 beds 3 baths1,582 sq. ft.29747 Circle R Ct, Escondido, CA 92026
MLS# 250045934SDListed by: TXR HOMES, INC. - New
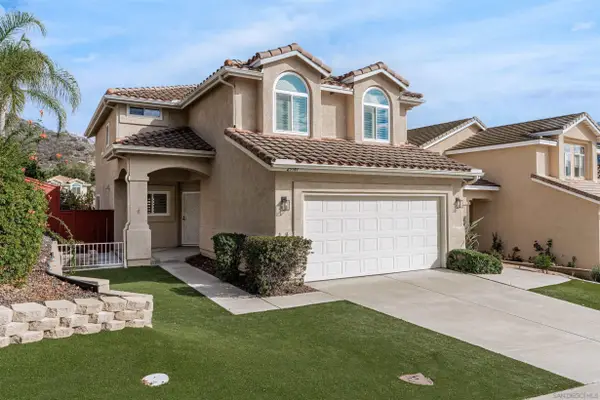 $795,000Active3 beds 3 baths1,582 sq. ft.
$795,000Active3 beds 3 baths1,582 sq. ft.29747 Circle R Ct, Escondido, CA 92026
MLS# 250045934Listed by: TXR HOMES, INC. - New
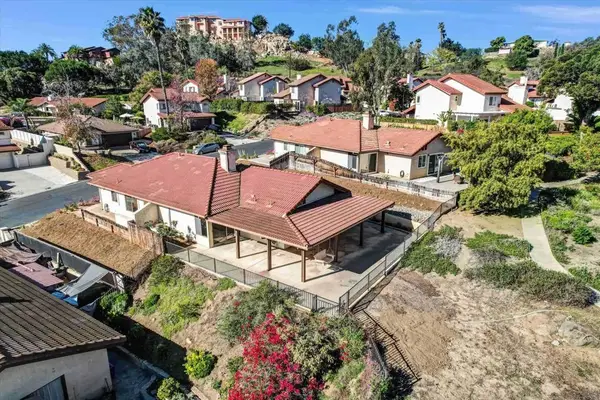 $750,000Active3 beds 2 baths1,349 sq. ft.
$750,000Active3 beds 2 baths1,349 sq. ft.1412 Timber Gln, Escondido, CA 92027
MLS# 250045895SDListed by: REGENCYONE PROPERTIES - New
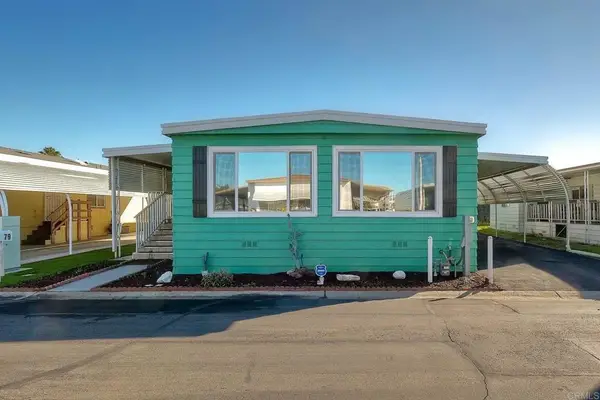 $175,000Active2 beds 2 baths1,368 sq. ft.
$175,000Active2 beds 2 baths1,368 sq. ft.2280 E Valley Pkwy #79, Escondido, CA 92027
MLS# NDP2511480Listed by: EXP REALTY OF CALIFORNIA, INC - New
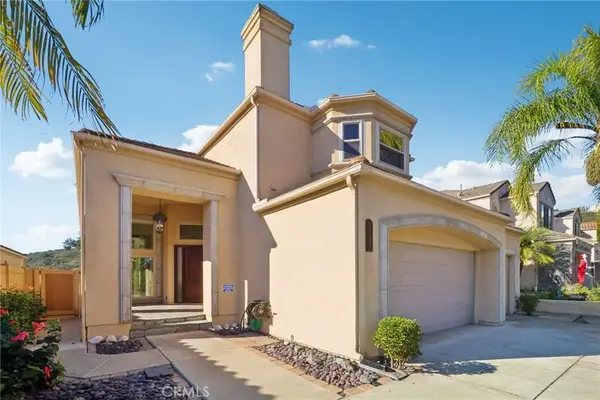 $1,100,000Active3 beds 3 baths2,250 sq. ft.
$1,100,000Active3 beds 3 baths2,250 sq. ft.2183 View Crest Glen, Escondido, CA 92026
MLS# SW25277021Listed by: REDFIN CORPORATION - New
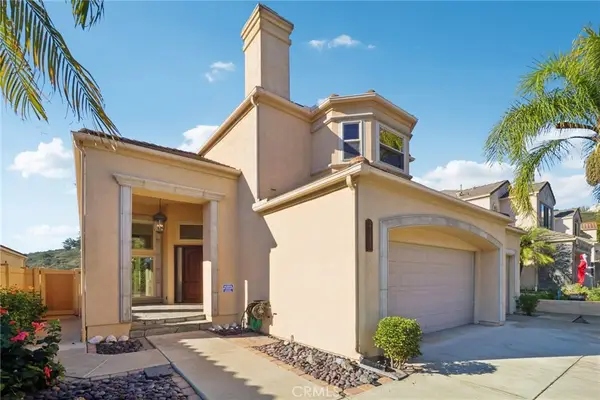 $1,100,000Active3 beds 3 baths2,250 sq. ft.
$1,100,000Active3 beds 3 baths2,250 sq. ft.2183 View Crest Glen, Escondido, CA 92026
MLS# SW25277021Listed by: REDFIN CORPORATION
