145 El Norte Parkway #212, Escondido, CA 92026
Local realty services provided by:Better Homes and Gardens Real Estate Clarity
145 El Norte Parkway #212,Escondido, CA 92026
$420,000
- 2 Beds
- 2 Baths
- 864 sq. ft.
- Condominium
- Active
Listed by:barbara swanson760-419-4957
Office:berkshire hathaway homeservice
MLS#:NDP2508481
Source:CAREIL
Price summary
- Price:$420,000
- Price per sq. ft.:$486.11
- Monthly HOA dues:$484
About this home
Welcome to this beautifully maintained upper level, end unit condo. Great as a primary residence or for Investor, Cash, VA, or Seller will consider a carryback. This condo offers comfort and modern touches in a prime central location to all in Escondido! Seller was getting $2700 per month as a long term rental. Inside you'll find a bright and inviting living space with vaulted ceilings, newer flooring and freshened paint throughout. The open kitchen with new stove features a granite bar height counter for casual dining and a separate dining area. Enjoy the convenience of a brand new in-unit washer and dryer, a one car garage and a carport space, a cozy fireplace, and a sunny west facing balcony with a view of the pool. Sienna Hills has two pools and spas, a clubhouse and a gym room. All services are easily accessible within minutes: Palomar Hospital, new Police Station, public transportation, I-15 and 78. Escondido has a lot to offer including the Historic Downtown, California Center for the Arts, Grand Avenue’s charming pedestrian area with shops and restaurants, Dixon Lake and Daley Ranch with hiking trails. Home Depot, Target, Walmart, Home Goods, all within 5-10 minutes. A major Grocery store, restaurants and Starbucks are within walking distance. Don’t miss your chance to ow
Contact an agent
Home facts
- Year built:1988
- Listing ID #:NDP2508481
- Added:49 day(s) ago
- Updated:October 18, 2025 at 04:45 PM
Rooms and interior
- Bedrooms:2
- Total bathrooms:2
- Full bathrooms:2
- Living area:864 sq. ft.
Heating and cooling
- Cooling:Window/Wall Unit
Structure and exterior
- Year built:1988
- Building area:864 sq. ft.
- Lot area:5.16 Acres
Finances and disclosures
- Price:$420,000
- Price per sq. ft.:$486.11
New listings near 145 El Norte Parkway #212
- New
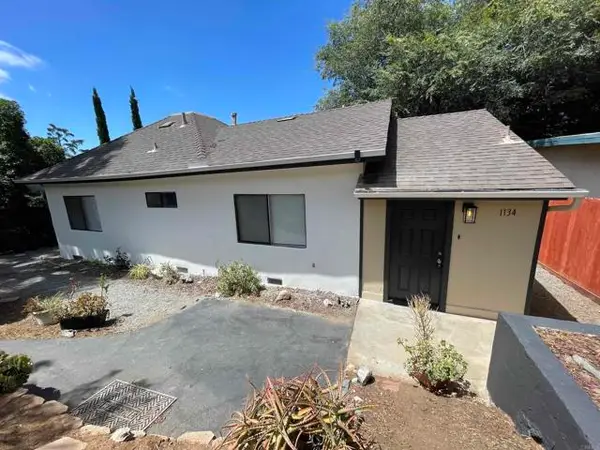 $799,900Active-- beds -- baths
$799,900Active-- beds -- baths1134 E 5th Ave, Escondido, CA 92025
MLS# NDP2510058Listed by: RE/MAX CONNECTIONS - Open Sun, 1 to 4pmNew
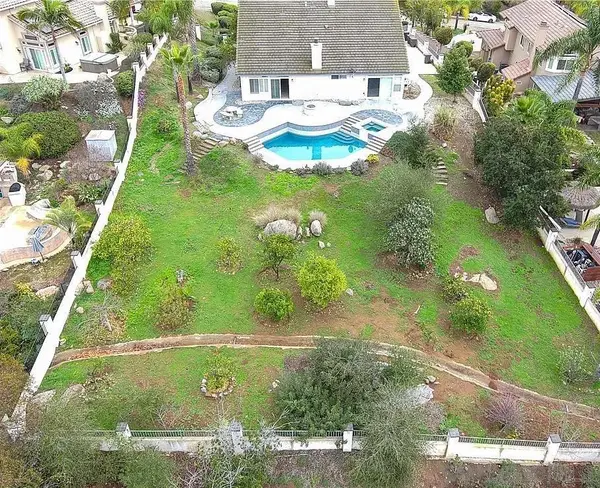 $1,374,999Active4 beds 2 baths2,452 sq. ft.
$1,374,999Active4 beds 2 baths2,452 sq. ft.1365 Oak View Way, Escondido, CA 92029
MLS# 250042053SDListed by: GREAT SOURCE REALTY CORP. - New
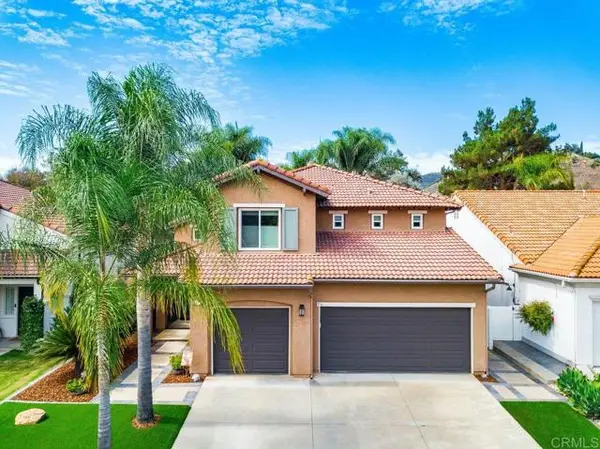 $1,139,000Active5 beds 3 baths2,366 sq. ft.
$1,139,000Active5 beds 3 baths2,366 sq. ft.2475 Quail Creek Pl, Escondido, CA 92027
MLS# CRNDP2509878Listed by: EXP REALTY OF SOUTHERN CA - New
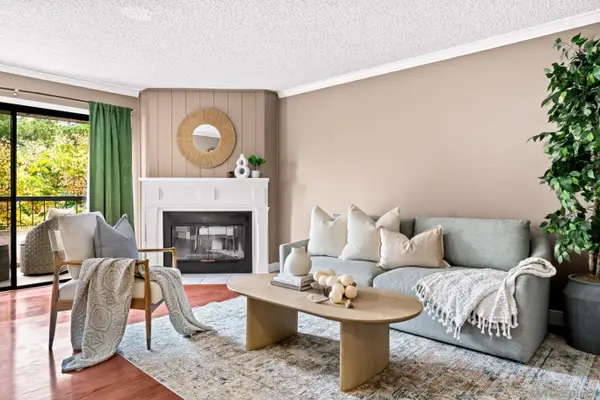 $315,000Active1 beds 1 baths797 sq. ft.
$315,000Active1 beds 1 baths797 sq. ft.450 W W Vermont Ave #104, Escondido, CA 92025
MLS# 250042021Listed by: REAL BROKER - New
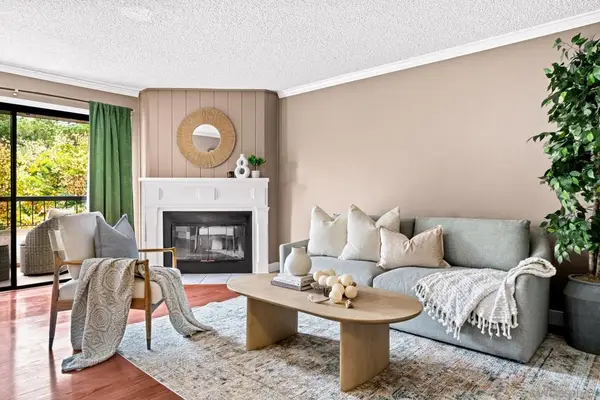 $315,000Active1 beds 1 baths797 sq. ft.
$315,000Active1 beds 1 baths797 sq. ft.450 W W Vermont Ave #104, Escondido, CA 92025
MLS# 250042021SDListed by: REAL BROKER - New
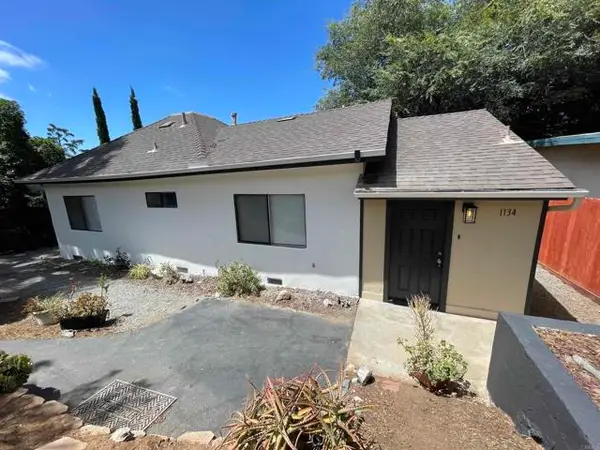 $799,900Active-- beds -- baths1,758 sq. ft.
$799,900Active-- beds -- baths1,758 sq. ft.1134 E 5th Ave, Escondido, CA 92025
MLS# CRNDP2510058Listed by: RE/MAX CONNECTIONS - Open Sat, 1 to 3pmNew
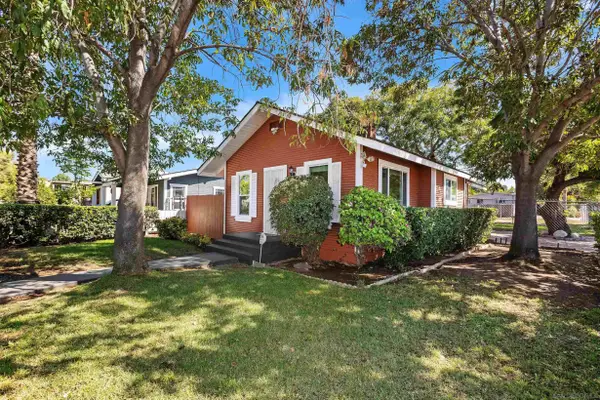 $750,000Active2 beds 2 baths937 sq. ft.
$750,000Active2 beds 2 baths937 sq. ft.159 W 5th Ave, Escondido, CA 92025
MLS# 250041990Listed by: COLDWELL BANKER REALTY - Open Sun, 1 to 4pmNew
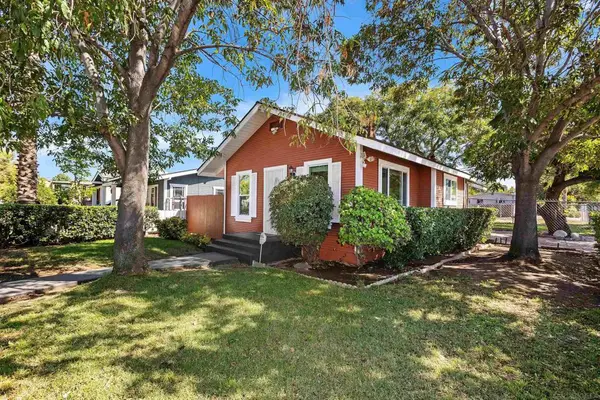 $750,000Active2 beds 2 baths937 sq. ft.
$750,000Active2 beds 2 baths937 sq. ft.159 W 5th Ave, Escondido, CA 92025
MLS# 250041990SDListed by: COLDWELL BANKER REALTY - New
 $799,900Active-- beds -- baths1,758 sq. ft.
$799,900Active-- beds -- baths1,758 sq. ft.1134 38 E 5th Ave, Escondido, CA 92025
MLS# NDP2510058Listed by: RE/MAX CONNECTIONS - Open Sun, 1 to 4pmNew
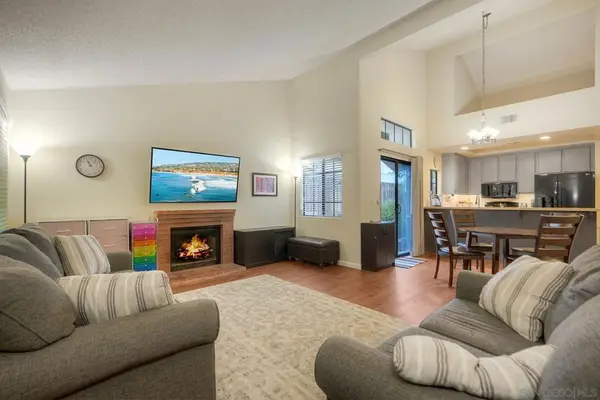 $549,900Active2 beds 2 baths950 sq. ft.
$549,900Active2 beds 2 baths950 sq. ft.1007 Howard Avenue #42, Escondido, CA 92029
MLS# 250041947SDListed by: RE/MAX CONNECTIONS
