1529 Glenna Drive, Escondido, CA 92025
Local realty services provided by:Better Homes and Gardens Real Estate Reliance Partners
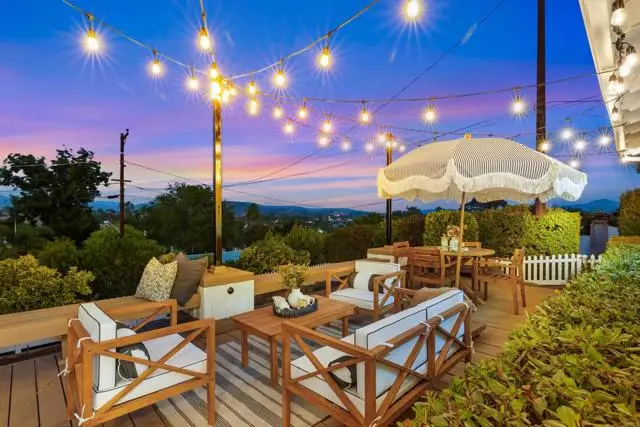


Listed by:bryan devore
Office:berkshire hathaway homeservice
MLS#:CRNDP2507773
Source:CAMAXMLS
Price summary
- Price:$899,999
- Price per sq. ft.:$518.73
About this home
Welcome to 1529 Glenna Drive—a beautifully updated home perched on a private cul-de-sac in one of Escondido’s most desirable and historic neighborhoods. Set on a spacious .38-acre lot, this charming mid-century residence offers 1,735 square feet of interior living space plus a 470-square-foot attached deck that delivers breathtaking views of rolling hills and distant mountains. Inside, you’ll find new flooring, fresh paint, updated fixtures, and two stylishly renovated bathrooms. The home features three generous bedrooms, a large living room and separate family room, all filled with natural light and mid-century charm elevated by modern finishes. Step outside to dine al fresco on the expansive view deck—perfectly positioned to enjoy spectacular sunset vistas. The manicured front yard features lovely meandering paths that guide you through mature landscaping and lead down to your own private citrus orchard on the lower level of the lot. In back, a shaded brick courtyard offers a cozy, secluded space to relax or entertain. Additional highlights include an attached 2-car garage, off-street parking for 4+ vehicles, and septic clearance already completed for peace of mind. Conveniently located just minutes from downtown Escondido’s vibrant Grand Avenue district, with shops,
Contact an agent
Home facts
- Year built:1963
- Listing Id #:CRNDP2507773
- Added:6 day(s) ago
- Updated:August 14, 2025 at 06:33 PM
Rooms and interior
- Bedrooms:3
- Total bathrooms:2
- Full bathrooms:2
- Living area:1,735 sq. ft.
Heating and cooling
- Cooling:Central Air, Wall/Window Unit(s)
- Heating:Forced Air
Structure and exterior
- Roof:Composition
- Year built:1963
- Building area:1,735 sq. ft.
- Lot area:0.38 Acres
Finances and disclosures
- Price:$899,999
- Price per sq. ft.:$518.73
New listings near 1529 Glenna Drive
- New
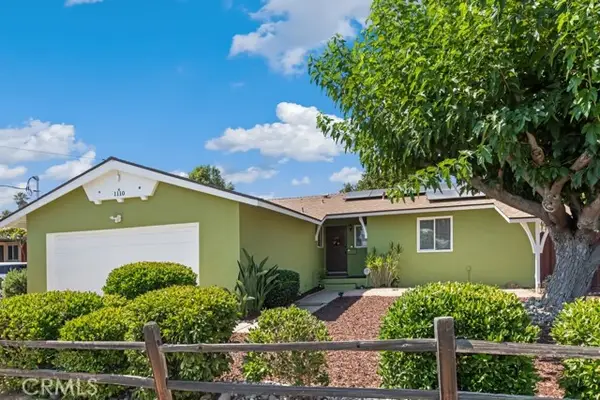 $685,000Active3 beds 2 baths1,045 sq. ft.
$685,000Active3 beds 2 baths1,045 sq. ft.1110 Elmwood Drive, Escondido, CA 92025
MLS# SW25180780Listed by: REDFIN CORPORATION - Open Fri, 6 to 7:30pmNew
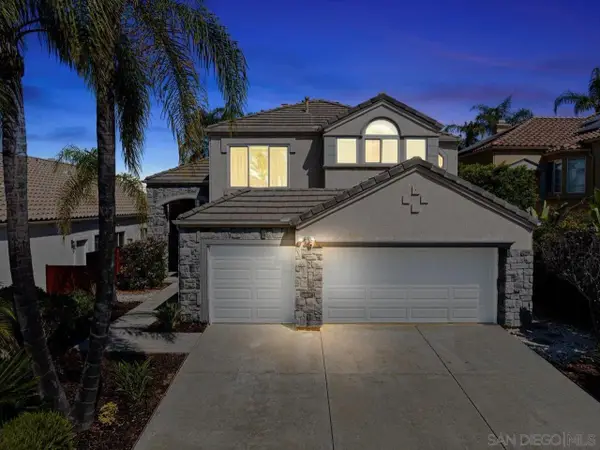 $1,249,000Active5 beds 3 baths2,758 sq. ft.
$1,249,000Active5 beds 3 baths2,758 sq. ft.2292 Rock Crest Gln, Escondido, CA 92026
MLS# 250036218Listed by: ALLVIEW REAL ESTATE - New
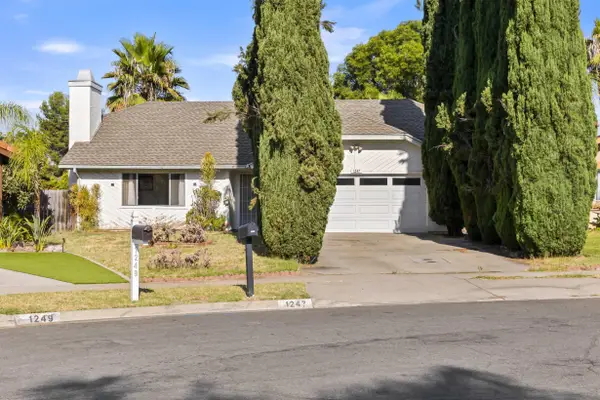 $810,000Active4 beds 2 baths1,653 sq. ft.
$810,000Active4 beds 2 baths1,653 sq. ft.1247 Armstrong Cir, Escondido, CA 92027
MLS# 250036199Listed by: KELLER WILLIAMS LA JOLLA - New
 $440,000Active2 beds 1 baths896 sq. ft.
$440,000Active2 beds 1 baths896 sq. ft.915 N Fig Street #E, Escondido, CA 92026
MLS# PTP2506174Listed by: SHOPPINGSDHOUSES - New
 $1,199,000Active4 beds 3 baths1,983 sq. ft.
$1,199,000Active4 beds 3 baths1,983 sq. ft.2354 Valley View Pl, Escondido, CA 92026
MLS# 250036193SDListed by: LPT REALTY,INC - New
 $1,199,000Active4 beds 3 baths1,983 sq. ft.
$1,199,000Active4 beds 3 baths1,983 sq. ft.2354 Valley View Pl, Escondido, CA 92026
MLS# 250036193Listed by: LPT REALTY,INC - New
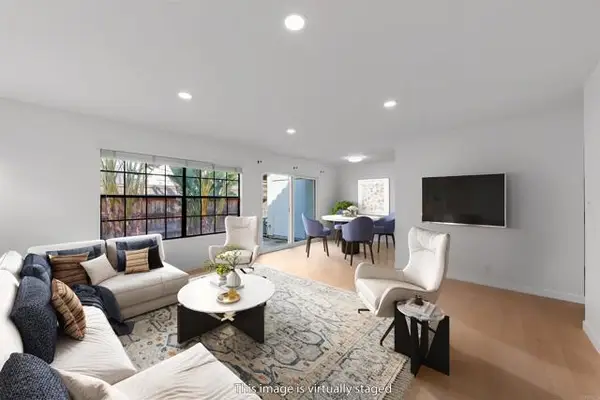 $499,000Active2 beds 2 baths988 sq. ft.
$499,000Active2 beds 2 baths988 sq. ft.1651 S Juniper Street #217, Escondido, CA 92025
MLS# CRNDP2507965Listed by: REAL BROKER - New
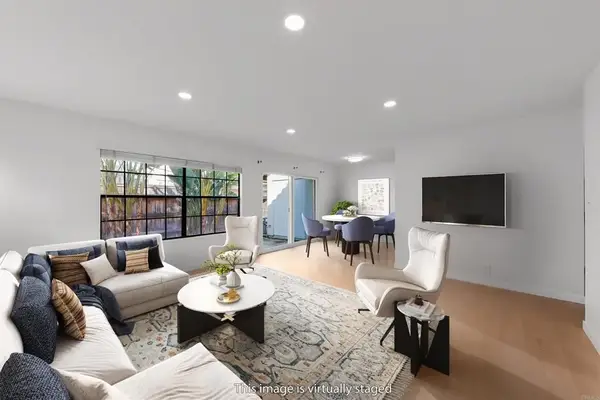 $499,000Active2 beds 2 baths988 sq. ft.
$499,000Active2 beds 2 baths988 sq. ft.1651 S Juniper Street #217, Escondido, CA 92025
MLS# NDP2507965Listed by: REAL BROKER - New
 $379,000Active2 beds 2 baths905 sq. ft.
$379,000Active2 beds 2 baths905 sq. ft.1817 E Grand Ave #72, Escondido, CA 92027
MLS# 250036144Listed by: HOMEREACH.COM - New
 $399,000Active2 beds 2 baths864 sq. ft.
$399,000Active2 beds 2 baths864 sq. ft.225 W El Norte Parkway #249, Escondido, CA 92026
MLS# 250036154Listed by: ZAKKOUT REAL ESTATE SERVICES
