1811 E Grand Avenue #84, Escondido, CA 92027
Local realty services provided by:Better Homes and Gardens Real Estate Royal & Associates
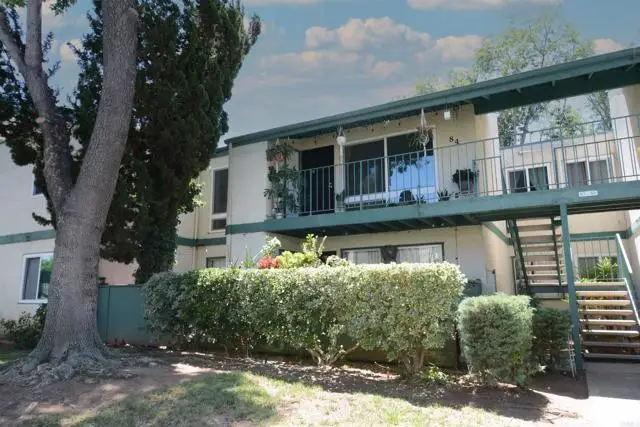
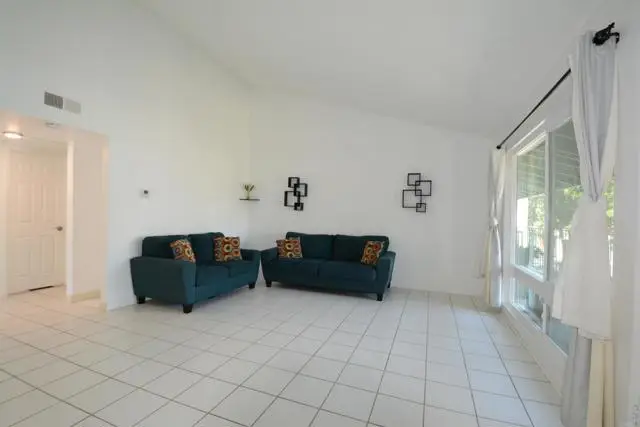
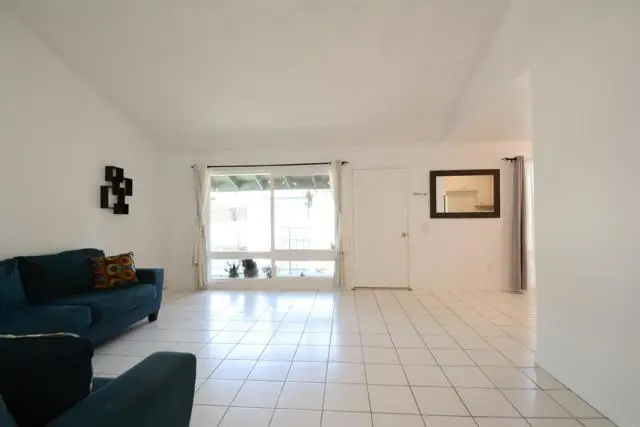
Listed by:eric bateman
Office:eagle nest realty & mortgage
MLS#:CRNDP2507747
Source:CA_BRIDGEMLS
Price summary
- Price:$339,000
- Price per sq. ft.:$374.59
- Monthly HOA dues:$570
About this home
Welcome to downtown Escondido, with this recently remodeled upstairs 905 SF 2-bedroom, 1 ½ half-bathroom unit. Experience spacious rooms, vaulted living room ceiling, granite countertops, tile flooring, stainless-steel appliances, a stunning new modern bathtub/shower combo, and convenient storage. Enjoy ample light pouring in through the recently installed dual-pane replacement vinyl windows, and cool down in summer with recently installed efficient AC. Property situated in Pepperwood Meadows, which offers a centrally located app-operated laundry, swimming pools, spa, clubhouse, a mail room, as well as mature trees and green spaces – a rare find in condo-living! HOA dues cover water, sewer, trash, insurance, tree, lawn and common areas maintenance. You’re just minutes away from shopping, dining, entertainment, the Escondido Transit Center, Kit Carson Park, Lake Dixon, Lake Wohlford, Oak Hill City Park and Oak City Elementary School, and 3.5 miles to 78 and 15 freeways for an easy commute. Those with little ones will appreciate the proximity to public and private schools. A covered and uncovered reserved parking spot adds an extra layer of convenience. This home is turn-key, offering modern comforts and a sense of community nestled in a great location!
Contact an agent
Home facts
- Year built:1974
- Listing Id #:CRNDP2507747
- Added:7 day(s) ago
- Updated:August 15, 2025 at 02:32 PM
Rooms and interior
- Bedrooms:2
- Total bathrooms:2
- Full bathrooms:1
- Living area:905 sq. ft.
Heating and cooling
- Cooling:Central Air
- Heating:Electric
Structure and exterior
- Year built:1974
- Building area:905 sq. ft.
- Lot area:8.89 Acres
Finances and disclosures
- Price:$339,000
- Price per sq. ft.:$374.59
New listings near 1811 E Grand Avenue #84
- New
 $650,000Active3 beds 2 baths1,478 sq. ft.
$650,000Active3 beds 2 baths1,478 sq. ft.1487 Corte Rapallo, Escondido, CA 92026
MLS# CROC25181600Listed by: EHOMES - New
 $650,000Active3 beds 2 baths1,478 sq. ft.
$650,000Active3 beds 2 baths1,478 sq. ft.1487 Corte Rapallo, Escondido, CA 92026
MLS# OC25181600Listed by: EHOMES - New
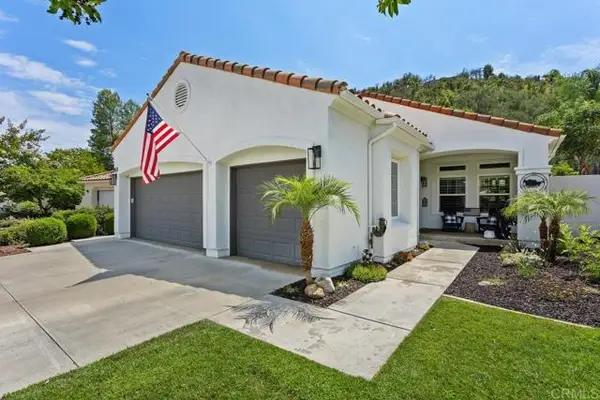 $999,000Active4 beds 2 baths1,748 sq. ft.
$999,000Active4 beds 2 baths1,748 sq. ft.2333 Fallbrook Pl, Escondido, CA 92027
MLS# CRNDP2508033Listed by: EXP REALTY OF SOUTHERN CA - Open Sat, 12 to 3pmNew
 $869,000Active3 beds 3 baths1,577 sq. ft.
$869,000Active3 beds 3 baths1,577 sq. ft.2065 Carol Lee Ln, Escondido, CA 92026
MLS# 250036341Listed by: ORCHARD BROKERAGE OF CALIFORNIA, INC. - New
 $1,995,000Active4 beds 3 baths3,001 sq. ft.
$1,995,000Active4 beds 3 baths3,001 sq. ft.2525 Monterey Gln, Escondido, CA 92029
MLS# 250036342Listed by: LPT REALTY,INC - New
 $675,000Active3 beds 2 baths1,269 sq. ft.
$675,000Active3 beds 2 baths1,269 sq. ft.2157 Pepper Tree Place, Escondido, CA 92026
MLS# NDP2508017Listed by: ALLISON JAMES ESTATES & HOMES - Open Sat, 10am to 12pmNew
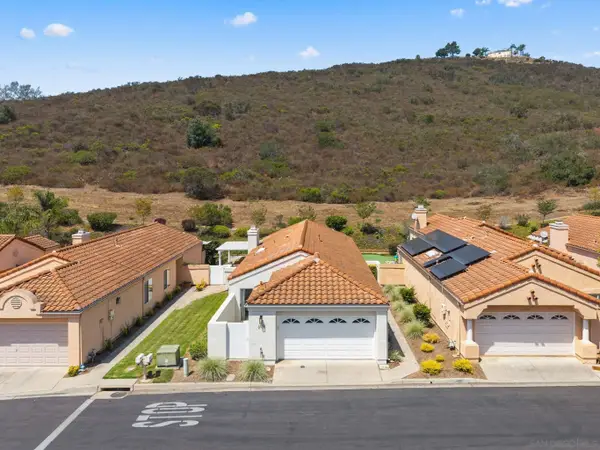 $748,500Active3 beds 2 baths1,410 sq. ft.
$748,500Active3 beds 2 baths1,410 sq. ft.2139 Royal Lytham Glen, Escondido, CA 92026
MLS# 250036322Listed by: COMPASS - New
 $329,000Active1 beds 1 baths797 sq. ft.
$329,000Active1 beds 1 baths797 sq. ft.450 W W Vermont Ave #807, Escondido, CA 92025
MLS# 250036309SDListed by: COLDWELL BANKER REALTY - New
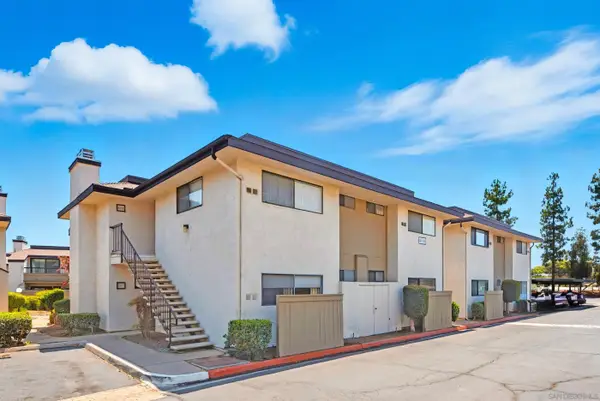 $329,000Active1 beds 1 baths797 sq. ft.
$329,000Active1 beds 1 baths797 sq. ft.450 W W Vermont Ave #807, Escondido, CA 92025
MLS# 250036309Listed by: COLDWELL BANKER REALTY - New
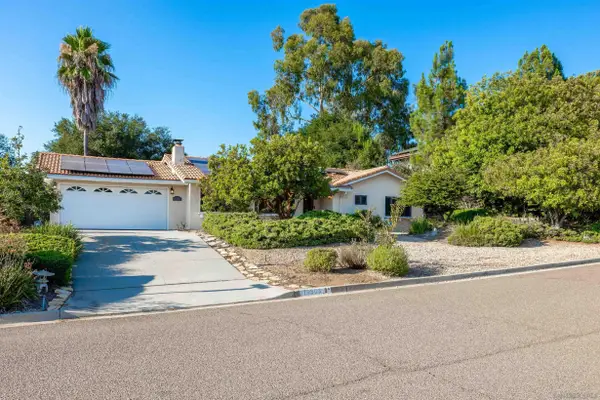 $799,000Active3 beds 2 baths1,285 sq. ft.
$799,000Active3 beds 2 baths1,285 sq. ft.10506 Moon View Way, Escondido, CA 92026
MLS# 250036311Listed by: HOMESMART REALTY WEST
