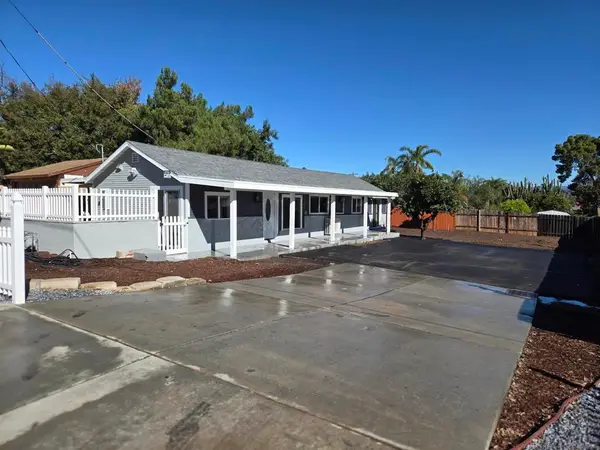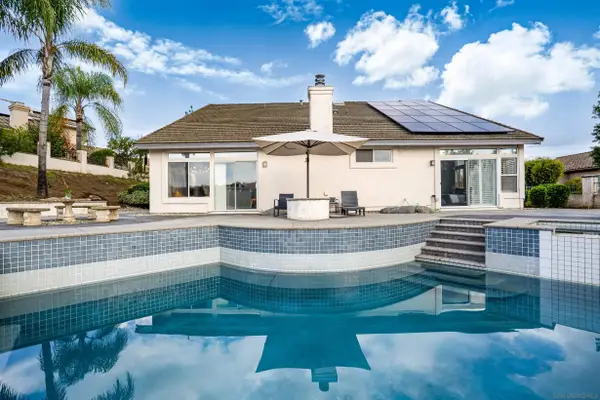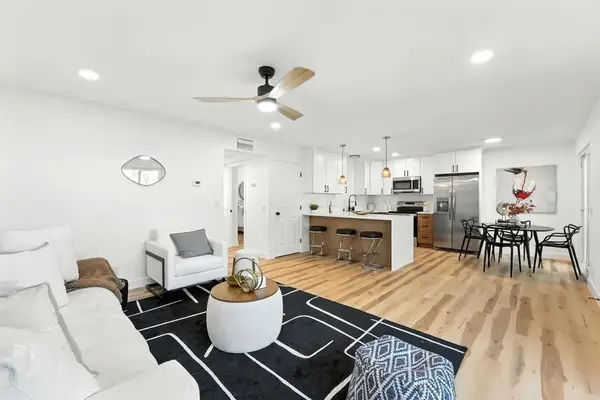2059 Summit Drive, Escondido, CA 92025
Local realty services provided by:Better Homes and Gardens Real Estate Reliance Partners
2059 Summit Drive,Escondido, CA 92025
$990,000
- 3 Beds
- 2 Baths
- 1,812 sq. ft.
- Single family
- Active
Listed by: wayne fisher
Office: century 21 masters
MLS#:CRCV25116128
Source:CAMAXMLS
Price summary
- Price:$990,000
- Price per sq. ft.:$546.36
About this home
Dramatic hilltop views of the valley below! This wonderful home has amazing panoramic views from both the front and backyards, secluded private feel on this more than half acre lot at the top of a cul-de-sac. Once inside you will quickly see this well maintained and recently upgraded 3-bedroom, 2 full bath home shines with plenty of features, including a recently remodeled kitchen, new cabinets, updated appliances, flooring and lighting. This place is ready to move in, clean carpet, newer wood laminate flooring, fresh paint in most areas in the home, gas fireplace in family room, master bedroom has a walk-in closet and ensuite, the entire home includes dual pane windows. Central air and heating, recessed lighting, upgraded bathrooms, updated fixtures all serve to provide a modern touch, while paid off and fully owned solar panels keep those summer AC bills in check. Sliding glass doors from the dining area and master bedroom provide access to a large, covered patio. Spa, storage shed, and some patio furniture included. Walk the property and note the peacefulness and sense of privacy as you take in the view of the rolling hills below. The 2-car garage has convenient pedestrian access to and from the large backyard. In the backyard the gas firepit, built in BBQ, and large covered patio make this place an ideal retreat and or a great place for entertaining family and friends. There is plenty of parking, including RV parking along with room for all your toys and projects. Come and see.
Contact an agent
Home facts
- Year built:1976
- Listing ID #:CRCV25116128
- Added:185 day(s) ago
- Updated:November 26, 2025 at 03:02 PM
Rooms and interior
- Bedrooms:3
- Total bathrooms:2
- Full bathrooms:2
- Living area:1,812 sq. ft.
Heating and cooling
- Cooling:Ceiling Fan(s), Central Air
Structure and exterior
- Year built:1976
- Building area:1,812 sq. ft.
- Lot area:0.57 Acres
Utilities
- Water:Public
Finances and disclosures
- Price:$990,000
- Price per sq. ft.:$546.36
New listings near 2059 Summit Drive
- Open Sat, 1 to 4pmNew
 $859,990Active3 beds 2 baths1,246 sq. ft.
$859,990Active3 beds 2 baths1,246 sq. ft.940 S S Upas St, Escondido, CA 92025
MLS# 250044706SDListed by: GOLDEN STATE REALTY FINANCIAL - Open Sat, 1 to 4pmNew
 $1,299,000Active4 beds 2 baths2,452 sq. ft.
$1,299,000Active4 beds 2 baths2,452 sq. ft.1365 Oak View Way #1, Escondido, CA 92029
MLS# 250044688Listed by: EXP REALTY OF CALIFORNIA, INC. - Open Sat, 1 to 4pmNew
 $1,299,000Active4 beds 2 baths2,452 sq. ft.
$1,299,000Active4 beds 2 baths2,452 sq. ft.1365 Oak View Way #1, Escondido, CA 92029
MLS# 250044688SDListed by: EXP REALTY OF CALIFORNIA, INC. - New
 $750,000Active4 beds 2 baths1,525 sq. ft.
$750,000Active4 beds 2 baths1,525 sq. ft.558 E El Norte Parkway, Escondido, CA 92026
MLS# CRNDP2511079Listed by: SAGE COAST REALTY - New
 $2,889,000Active4 beds 3 baths3,210 sq. ft.
$2,889,000Active4 beds 3 baths3,210 sq. ft.16390 Via Justina Real, Escondido, CA 92025
MLS# 250044647SDListed by: BRUSH REALTY - New
 $389,000Active2 beds 2 baths905 sq. ft.
$389,000Active2 beds 2 baths905 sq. ft.1817 E Grand Avenue #77, Escondido, CA 92027
MLS# CRPTP2508722Listed by: CA-RES - New
 $899,000Active4 beds 3 baths1,986 sq. ft.
$899,000Active4 beds 3 baths1,986 sq. ft.1091 Barry Pl, Escondido, CA 92026
MLS# 250044594SDListed by: WESTVIEW REALTY - New
 $899,000Active4 beds 3 baths1,986 sq. ft.
$899,000Active4 beds 3 baths1,986 sq. ft.1091 Barry Pl, Escondido, CA 92026
MLS# 250044594SDListed by: WESTVIEW REALTY - New
 $389,000Active2 beds 2 baths905 sq. ft.
$389,000Active2 beds 2 baths905 sq. ft.1817 E Grand Avenue #77, Escondido, CA 92027
MLS# PTP2508722Listed by: CA-RES - New
 $800,000Active3 beds 2 baths1,476 sq. ft.
$800,000Active3 beds 2 baths1,476 sq. ft.304 Lion Valley Rd, Escondido, CA 92027
MLS# 41118022Listed by: ANNE CATHERINE BOWCUTT BROKER
