2425 Hawthorn Glen, Escondido, CA 92027
Local realty services provided by:Better Homes and Gardens Real Estate Royal & Associates
2425 Hawthorn Glen,Escondido, CA 92027
$590,000
- 3 Beds
- 2 Baths
- 1,406 sq. ft.
- Condominium
- Pending
Listed by:patty contreras
Office:compass
MLS#:CRNDP2506973
Source:CA_BRIDGEMLS
Price summary
- Price:$590,000
- Price per sq. ft.:$419.63
- Monthly HOA dues:$334
About this home
Charming Townhome with Rare Floor Plan in Cape Concord! Discover a rarely available 3 bedroom, 2 bath townhome with loft in the desirable Cape Concord community of East Escondido. Offering over 1,400 square feet of living space, this thoughtfully designed two-story home features vaulted ceilings and a spacious, open layout that’s hard to find in this neighborhood. Enjoy the convenience of single level living with two bedrooms and a full bath on the main floor. Upstairs, the private primary suite includes a loft and an en-suite bathroom, creating a peaceful retreat. The kitchen is light and functional, complete with a brand-new stainless steel range oven, dishwasher, and refrigerator. Laminate and tile flooring throughout the home add durability and charm, while ample storage keeps things organized. Step outside to a generously sized private patio that is perfect for relaxing or entertaining. A detached 2 car garage with washer/dryer hookups provides additional storage and convenience. Community amenities include a clubhouse, sparkling pool, spa, and well maintained walking trails. Located just minutes from shopping, dining, Dixon Lake, and Daley Ranch. Don't miss this rare opportunity to own one of the most spacious floor plans in Cape Concord!
Contact an agent
Home facts
- Year built:1985
- Listing ID #:CRNDP2506973
- Added:90 day(s) ago
- Updated:October 15, 2025 at 08:02 AM
Rooms and interior
- Bedrooms:3
- Total bathrooms:2
- Full bathrooms:2
- Living area:1,406 sq. ft.
Heating and cooling
- Cooling:Central Air
Structure and exterior
- Year built:1985
- Building area:1,406 sq. ft.
Finances and disclosures
- Price:$590,000
- Price per sq. ft.:$419.63
New listings near 2425 Hawthorn Glen
- New
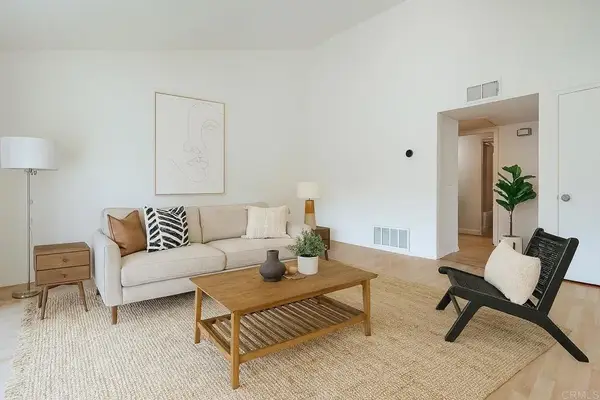 $329,000Active2 beds 2 baths905 sq. ft.
$329,000Active2 beds 2 baths905 sq. ft.1817 E Grand Ave. #6, Escondido, CA 92027
MLS# PTP2507810Listed by: CA-RES - Open Sat, 12 to 2pmNew
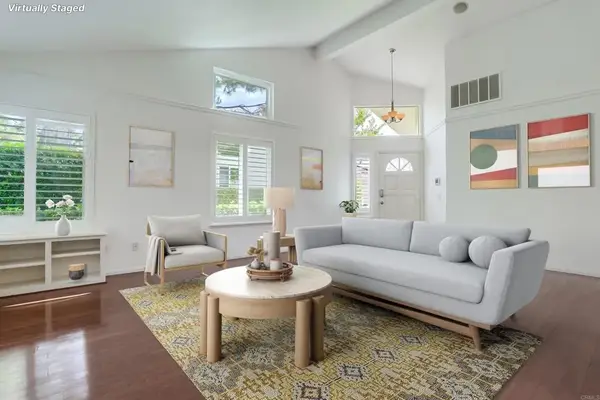 $695,000Active3 beds 2 baths1,408 sq. ft.
$695,000Active3 beds 2 baths1,408 sq. ft.8949 Circle R View Lane, Escondido, CA 92026
MLS# NDP2509913Listed by: ICE REALTY GROUP - New
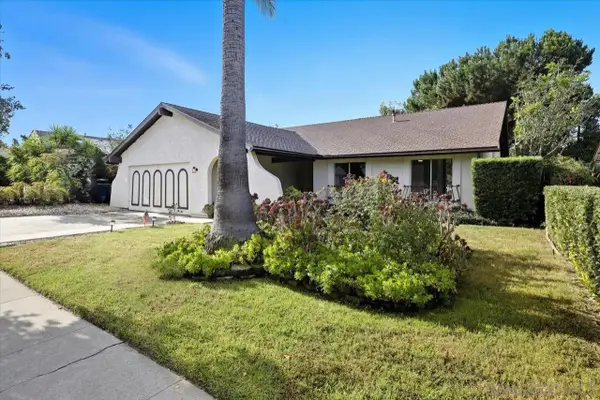 $949,000Active3 beds 2 baths1,631 sq. ft.
$949,000Active3 beds 2 baths1,631 sq. ft.1708 Woodbridge Rd, Escondido, CA 92026
MLS# 250041643Listed by: BRUSH REALTY - New
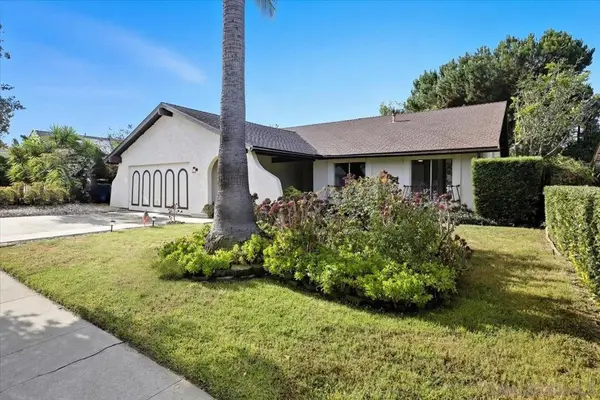 $949,000Active3 beds 2 baths1,631 sq. ft.
$949,000Active3 beds 2 baths1,631 sq. ft.1708 Woodbridge Rd, Escondido, CA 92026
MLS# 250041643SDListed by: BRUSH REALTY - New
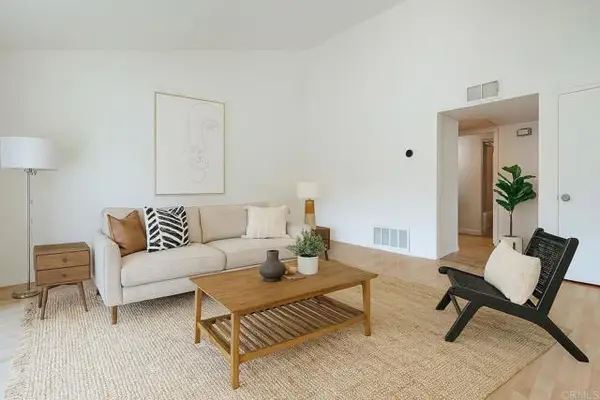 $329,000Active2 beds 2 baths905 sq. ft.
$329,000Active2 beds 2 baths905 sq. ft.1817 E Grand Ave. #6, Escondido, CA 92027
MLS# PTP2507810Listed by: CA-RES - New
 $329,000Active2 beds 2 baths905 sq. ft.
$329,000Active2 beds 2 baths905 sq. ft.1817 E Grand Ave. #6, Escondido, CA 92027
MLS# PTP2507810Listed by: CA-RES - Open Sat, 11am to 1pmNew
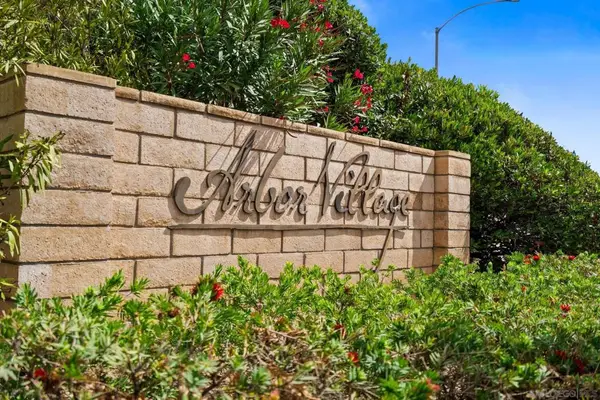 $749,900Active3 beds 3 baths1,633 sq. ft.
$749,900Active3 beds 3 baths1,633 sq. ft.1942 Arbor Glen, Escondido, CA 92025
MLS# 250041599SDListed by: COMPASS - Open Sat, 11am to 1pmNew
 $749,900Active3 beds 3 baths1,633 sq. ft.
$749,900Active3 beds 3 baths1,633 sq. ft.1942 Arbor Glen, Escondido, CA 92025
MLS# 250041599SDListed by: COMPASS - Open Sat, 12 to 2pmNew
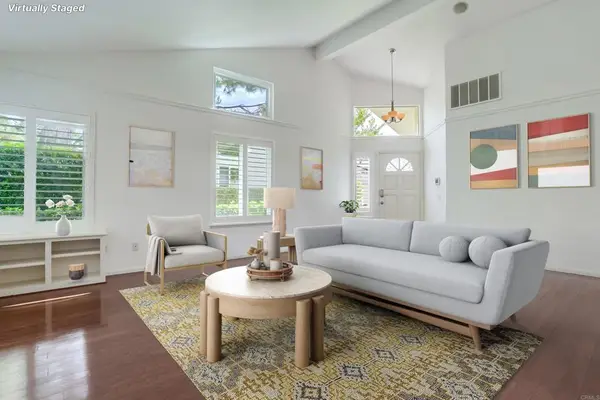 $695,000Active3 beds 2 baths1,408 sq. ft.
$695,000Active3 beds 2 baths1,408 sq. ft.8949 Circle R View Lane, Escondido, CA 92026
MLS# NDP2509913Listed by: ICE REALTY GROUP - Open Sat, 11am to 1pmNew
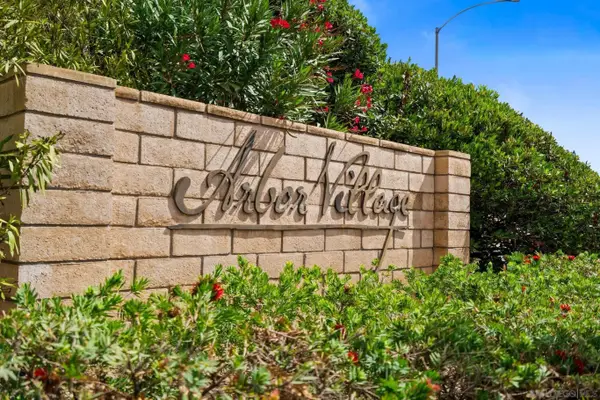 $749,900Active3 beds 3 baths1,633 sq. ft.
$749,900Active3 beds 3 baths1,633 sq. ft.1942 Arbor Glen, Escondido, CA 92025
MLS# 250041599Listed by: COMPASS
