2702 Country Club Drive, Escondido, CA 92029
Local realty services provided by:Better Homes and Gardens Real Estate Royal & Associates
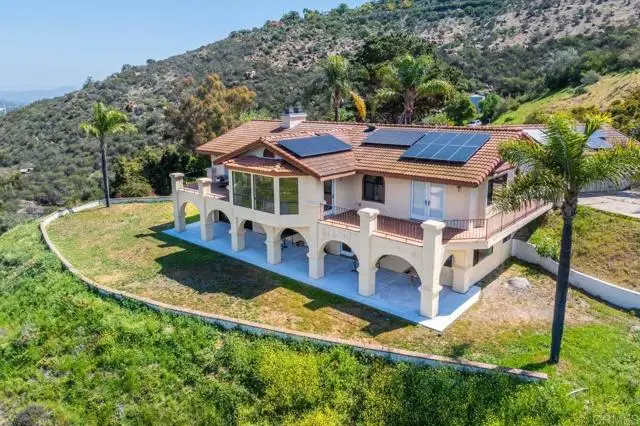

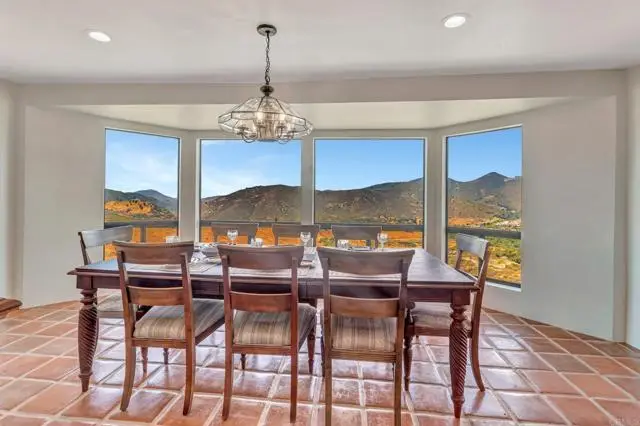
2702 Country Club Drive,Escondido, CA 92029
$1,495,000
- 4 Beds
- 3 Baths
- 3,624 sq. ft.
- Single family
- Active
Listed by:dennis ryan
Office:century 21 affiliated
MLS#:CRPTP2504500
Source:CAMAXMLS
Price summary
- Price:$1,495,000
- Price per sq. ft.:$412.53
About this home
Perched atop a private and serene hilltop, this one-of-a-kind custom home offers spectacular panoramic views of the valley and surrounding mountains. Full of character and charm, this special property blends the peaceful feel of rural living with the convenience of being just minutes from town and amenities. The freshly painted interior is light and bright, with an abundance of windows that frame the stunning scenery and bring the outdoors in. The spacious layout offers flexibility, with room for a home office, workout space, hobby room, or whatever suits your lifestyle. The attached garage includes a bonus utility room with an additional bathroom for added convenience. Enjoy the benefits of a well, solar, avocado trees, and plenty of space to garden or simply relax in the natural surroundings. In spring, colorful poppies bloom. Wildlife such as hawks and quail are frequent visitors, adding to the sense of serenity and connection with nature. As the day winds down, take in the spectacular sunsets from your very own hilltop retreat. With endless potential and a setting that feels like home the moment you arrive, this unique property is ready for its next chapter. Come experience it for yourself!
Contact an agent
Home facts
- Year built:1987
- Listing Id #:CRPTP2504500
- Added:55 day(s) ago
- Updated:August 14, 2025 at 05:13 PM
Rooms and interior
- Bedrooms:4
- Total bathrooms:3
- Full bathrooms:1
- Living area:3,624 sq. ft.
Heating and cooling
- Cooling:Ceiling Fan(s), Central Air
- Heating:Central, Propane
Structure and exterior
- Roof:Cement, Tile
- Year built:1987
- Building area:3,624 sq. ft.
- Lot area:5 Acres
Utilities
- Water:Shared Well
Finances and disclosures
- Price:$1,495,000
- Price per sq. ft.:$412.53
New listings near 2702 Country Club Drive
- New
 $1,049,000Active4 beds 3 baths2,122 sq. ft.
$1,049,000Active4 beds 3 baths2,122 sq. ft.1135 E 3rd Ave, Escondido, CA 92025
MLS# 250036289Listed by: RISE REALTY - New
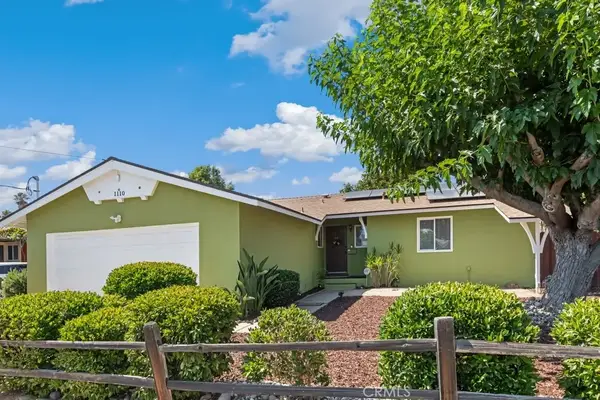 $685,000Active3 beds 2 baths1,045 sq. ft.
$685,000Active3 beds 2 baths1,045 sq. ft.1110 Elmwood Drive, Escondido, CA 92025
MLS# SW25180780Listed by: REDFIN CORPORATION - Open Sat, 12 to 3pmNew
 $1,100,000Active4 beds 3 baths2,171 sq. ft.
$1,100,000Active4 beds 3 baths2,171 sq. ft.925 Moody Dr, Escondido, CA 92027
MLS# 250036252Listed by: REAL BROKER - Open Fri, 6 to 7:30pmNew
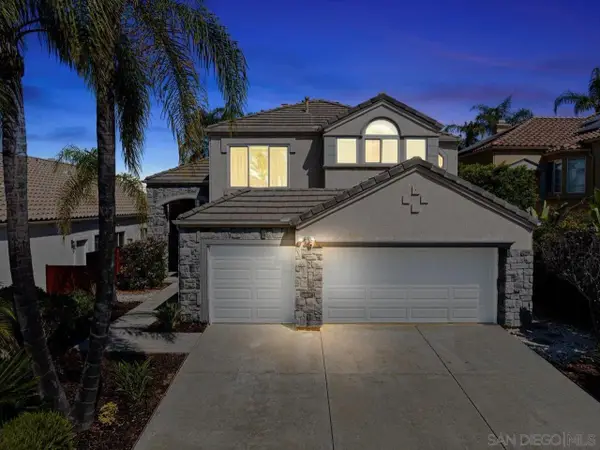 $1,249,000Active5 beds 3 baths2,758 sq. ft.
$1,249,000Active5 beds 3 baths2,758 sq. ft.2292 Rock Crest Gln, Escondido, CA 92026
MLS# 250036218Listed by: ALLVIEW REAL ESTATE - New
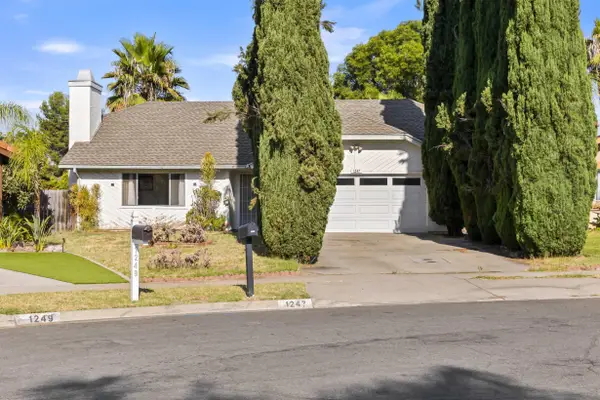 $810,000Active4 beds 2 baths1,653 sq. ft.
$810,000Active4 beds 2 baths1,653 sq. ft.1247 Armstrong Cir, Escondido, CA 92027
MLS# 250036199Listed by: KELLER WILLIAMS LA JOLLA - New
 $440,000Active2 beds 1 baths896 sq. ft.
$440,000Active2 beds 1 baths896 sq. ft.915 N Fig Street #E, Escondido, CA 92026
MLS# PTP2506174Listed by: SHOPPINGSDHOUSES - New
 $1,199,000Active4 beds 3 baths1,983 sq. ft.
$1,199,000Active4 beds 3 baths1,983 sq. ft.2354 Valley View Pl, Escondido, CA 92026
MLS# 250036193SDListed by: LPT REALTY,INC - New
 $1,199,000Active4 beds 3 baths1,983 sq. ft.
$1,199,000Active4 beds 3 baths1,983 sq. ft.2354 Valley View Pl, Escondido, CA 92026
MLS# 250036193Listed by: LPT REALTY,INC - New
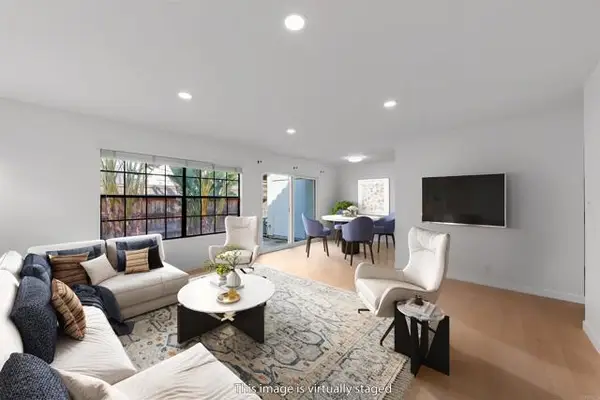 $499,000Active2 beds 2 baths988 sq. ft.
$499,000Active2 beds 2 baths988 sq. ft.1651 S Juniper Street #217, Escondido, CA 92025
MLS# CRNDP2507965Listed by: REAL BROKER - New
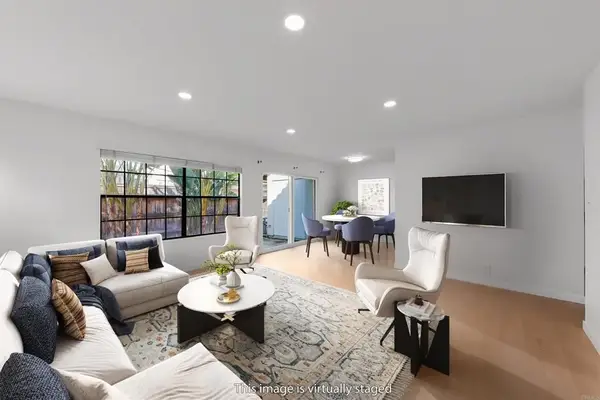 $499,000Active2 beds 2 baths988 sq. ft.
$499,000Active2 beds 2 baths988 sq. ft.1651 S Juniper Street #217, Escondido, CA 92025
MLS# NDP2507965Listed by: REAL BROKER

