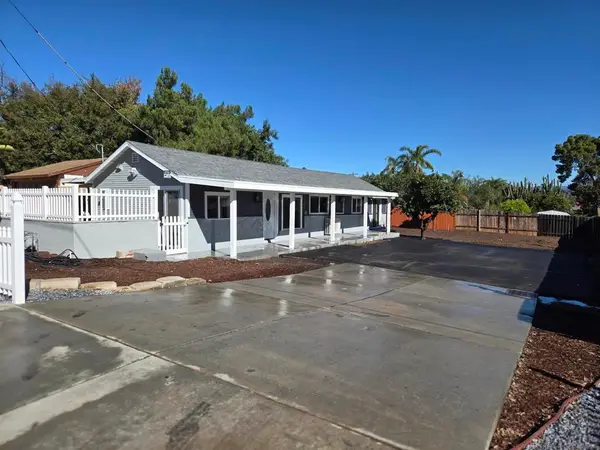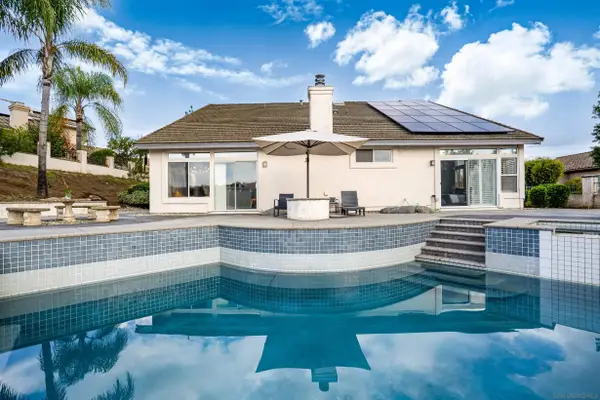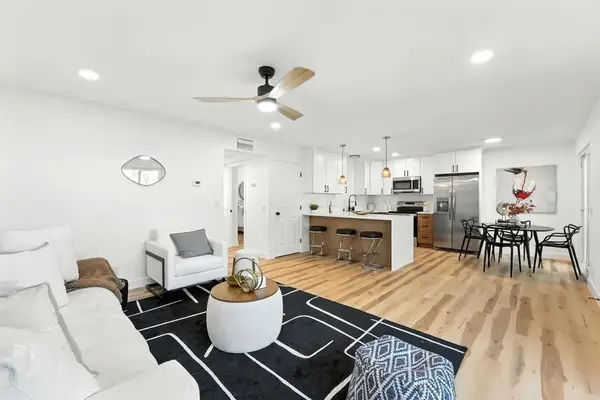2831 Fishers Place, Escondido, CA 92029
Local realty services provided by:Better Homes and Gardens Real Estate Reliance Partners
Listed by: ayren pfeifer
Office: compass
MLS#:CRNDP2504648
Source:CAMAXMLS
Price summary
- Price:$1,065,000
- Price per sq. ft.:$487.41
- Monthly HOA dues:$244
About this home
Located in Harmony Grove Village - one of North county's most desirable neighborhoods - 2831 Fishers Place is a fantastic new listing with upgrades that elevate the home experience for even the most discerning buyers. The entire main floor, outfitted with a private wing with guest room and full bathroom, is an airy oasis of calm hues and warm architectural touches. Owners have spared no expense with details like custom built in shelving throughout, shiplap, oversized ceiling fans and a reverse osmosis water filtration system and supplemental water heater in the kitchen. Paid solar offsets your electrical costs and smart home features throughout enhance the ease and comfort of living in this gorgeous craftsman style bungalow. On the second floor, enjoy mountain views from the windows in the landing and marvel at the thoughtful details within three sizable bedrooms (including the Primary suite) and the laundry room with a brand new washing machine. New tile flooring in bathrooms and laundry. Plenty of room to enjoy the outdoors with an oversized partially covered patio out back and a sweet seating area near the beautifully landscaped entrance where you can enjoy the mountain views or watch the kids play at the park next door. Harmony Grove Village offers a plethora of amenities inc
Contact an agent
Home facts
- Year built:2017
- Listing ID #:CRNDP2504648
- Added:197 day(s) ago
- Updated:November 26, 2025 at 03:02 PM
Rooms and interior
- Bedrooms:4
- Total bathrooms:3
- Full bathrooms:3
- Living area:2,185 sq. ft.
Heating and cooling
- Cooling:Central Air
Structure and exterior
- Year built:2017
- Building area:2,185 sq. ft.
- Lot area:0.09 Acres
Finances and disclosures
- Price:$1,065,000
- Price per sq. ft.:$487.41
New listings near 2831 Fishers Place
- Open Sat, 1 to 4pmNew
 $859,990Active3 beds 2 baths1,246 sq. ft.
$859,990Active3 beds 2 baths1,246 sq. ft.940 S S Upas St, Escondido, CA 92025
MLS# 250044706SDListed by: GOLDEN STATE REALTY FINANCIAL - Open Sat, 1 to 4pmNew
 $1,299,000Active4 beds 2 baths2,452 sq. ft.
$1,299,000Active4 beds 2 baths2,452 sq. ft.1365 Oak View Way #1, Escondido, CA 92029
MLS# 250044688Listed by: EXP REALTY OF CALIFORNIA, INC. - Open Sat, 1 to 4pmNew
 $1,299,000Active4 beds 2 baths2,452 sq. ft.
$1,299,000Active4 beds 2 baths2,452 sq. ft.1365 Oak View Way #1, Escondido, CA 92029
MLS# 250044688SDListed by: EXP REALTY OF CALIFORNIA, INC. - New
 $750,000Active4 beds 2 baths1,525 sq. ft.
$750,000Active4 beds 2 baths1,525 sq. ft.558 E El Norte Parkway, Escondido, CA 92026
MLS# CRNDP2511079Listed by: SAGE COAST REALTY - New
 $2,889,000Active4 beds 3 baths3,210 sq. ft.
$2,889,000Active4 beds 3 baths3,210 sq. ft.16390 Via Justina Real, Escondido, CA 92025
MLS# 250044647SDListed by: BRUSH REALTY - New
 $389,000Active2 beds 2 baths905 sq. ft.
$389,000Active2 beds 2 baths905 sq. ft.1817 E Grand Avenue #77, Escondido, CA 92027
MLS# CRPTP2508722Listed by: CA-RES - New
 $899,000Active4 beds 3 baths1,986 sq. ft.
$899,000Active4 beds 3 baths1,986 sq. ft.1091 Barry Pl, Escondido, CA 92026
MLS# 250044594SDListed by: WESTVIEW REALTY - New
 $899,000Active4 beds 3 baths1,986 sq. ft.
$899,000Active4 beds 3 baths1,986 sq. ft.1091 Barry Pl, Escondido, CA 92026
MLS# 250044594SDListed by: WESTVIEW REALTY - New
 $389,000Active2 beds 2 baths905 sq. ft.
$389,000Active2 beds 2 baths905 sq. ft.1817 E Grand Avenue #77, Escondido, CA 92027
MLS# PTP2508722Listed by: CA-RES - New
 $800,000Active3 beds 2 baths1,476 sq. ft.
$800,000Active3 beds 2 baths1,476 sq. ft.304 Lion Valley Rd, Escondido, CA 92027
MLS# 41118022Listed by: ANNE CATHERINE BOWCUTT BROKER
