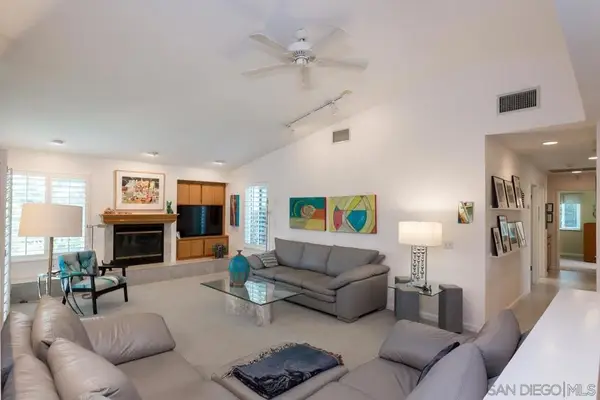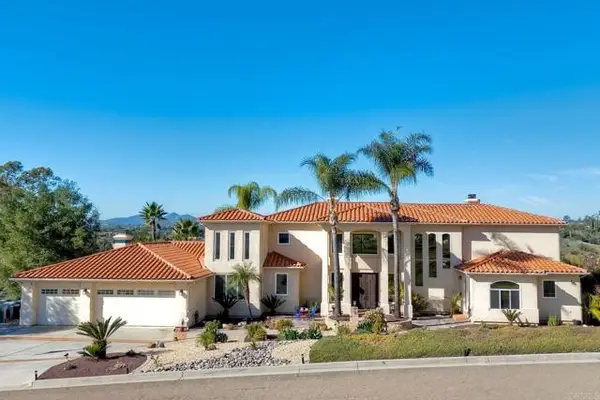3002 Mesa Glen, Escondido, CA 92026
Local realty services provided by:Better Homes and Gardens Real Estate Clarity
3002 Mesa Glen,Escondido, CA 92026
$1,529,990
- 4 Beds
- 3 Baths
- 2,766 sq. ft.
- Single family
- Active
Upcoming open houses
- Sun, Jan 1111:00 am - 04:00 pm
Listed by: rebecca austin
Office: rebecca austin, broker
MLS#:OC25195768
Source:San Diego MLS via CRMLS
Price summary
- Price:$1,529,990
- Price per sq. ft.:$553.14
- Monthly HOA dues:$367
About this home
This elegant single-story residence at Wohlford Estates offers luxury, functionality, and peace of mindall move-in ready within 30 days. Ask about limited-time incentives and flexible financing options that may help to reduce closing costs or monthly payments. With over $130,000 in designer upgrades already included, this brand new 4 Bedroom + Study home is thoughtfully designed for everyday comfort and long-term value. The open layout is anchored by a spacious Great Room that connects seamlessly to the Dining Room and Kitchen, complete with a walk-in pantry, oversized island, and upgraded cabinetry and finishes. Just off the living area, the covered patio provides an effortless flow between indoor and outdoor living and includes a 16 foot stacked sliderperfect for al fresco dining or evening relaxation. The Primary Suite features a spa-inspired bath and walk-in closet, while the secondary bedrooms are generously sized and tucked away for privacy. Need a quiet space to work or think? The private Study near the front of the home offers the perfect retreat. The 3-car tandem garage, Stop and Drop area, and separate Laundry Room add everyday convenience, while wide hallways and thoughtful storage keep the home feeling open and organized. Built by Beazer Homes, this residence is both DOE Zero Energy Ready and Indoor Air Plus Certifiedoffering superior energy efficiency and cleaner indoor air for your familys well-being. Please note that pictures are of model home.
Contact an agent
Home facts
- Year built:2025
- Listing ID #:OC25195768
- Added:125 day(s) ago
- Updated:January 11, 2026 at 04:30 AM
Rooms and interior
- Bedrooms:4
- Total bathrooms:3
- Full bathrooms:3
- Living area:2,766 sq. ft.
Heating and cooling
- Cooling:Central Forced Air, Energy Star, Gas, High Efficiency, Humidity Control, SEER Rated 13-15, Zoned Area(s)
- Heating:Energy Star, Forced Air Unit, High Efficiency, Humidity Control, Passive Solar
Structure and exterior
- Roof:Flat Tile
- Year built:2025
- Building area:2,766 sq. ft.
Utilities
- Water:Public
- Sewer:Sewer Paid
Finances and disclosures
- Price:$1,529,990
- Price per sq. ft.:$553.14
New listings near 3002 Mesa Glen
- New
 $96,000Active1 beds 1 baths750 sq. ft.
$96,000Active1 beds 1 baths750 sq. ft.211 N Citrus #124, Escondido, CA 92027
MLS# NDP2600330Listed by: MORGAN BROWN REAL ESTATE, INC - New
 $549,000Active2 beds 3 baths1,164 sq. ft.
$549,000Active2 beds 3 baths1,164 sq. ft.505 San Pasqual Valley Road #186, Escondido, CA 92027
MLS# CRNDP2600320Listed by: PEACE CASTLE PROPERTIES - New
 $549,000Active2 beds 3 baths1,164 sq. ft.
$549,000Active2 beds 3 baths1,164 sq. ft.505 San Pasqual Valley Road #186, Escondido, CA 92027
MLS# NDP2600320Listed by: PEACE CASTLE PROPERTIES - Coming Soon
 $1,299,000Coming Soon4 beds 5 baths
$1,299,000Coming Soon4 beds 5 bathsAddress Withheld By Seller, Escondido, CA 92029
MLS# 2600777SDListed by: MISSION REALTY GROUP - New
 $995,000Active4 beds 2 baths2,087 sq. ft.
$995,000Active4 beds 2 baths2,087 sq. ft.10565 Burned Oak Lane, Escondido, CA 92026
MLS# 2600704SDListed by: HOMESMART REALTY WEST - Open Sun, 12 to 4pmNew
 $1,295,000Active4 beds 4 baths2,550 sq. ft.
$1,295,000Active4 beds 4 baths2,550 sq. ft.210 E 6th Ave, Escondido, CA 92025
MLS# 2600737SDListed by: KELLER WILLIAMS SAN DIEGO METRO - New
 $450,000Active2 beds 2 baths1,120 sq. ft.
$450,000Active2 beds 2 baths1,120 sq. ft.1463 N Broadway #A, Escondido, CA 92026
MLS# PTP2600254Listed by: COMPASS - Coming Soon
 $830,000Coming Soon4 beds 2 baths
$830,000Coming Soon4 beds 2 baths704 Aster Street, Escondido, CA 92027
MLS# PTP2600267Listed by: PALISADE REALTY, INC - New
 $1,875,000Active4 beds 4 baths4,147 sq. ft.
$1,875,000Active4 beds 4 baths4,147 sq. ft.2471 Canyon Creek Road, Escondido, CA 92025
MLS# CRNDP2600162Listed by: EXP REALTY OF SOUTHERN CA - New
 $599,000Active2 beds 3 baths1,130 sq. ft.
$599,000Active2 beds 3 baths1,130 sq. ft.2532 S Escondido Blvd #204, Escondido, CA 92025
MLS# 2600739SDListed by: EXP REALTY OF CALIFORNIA, INC.
