3151 Orchard Glen, Escondido, CA 92026
Local realty services provided by:Better Homes and Gardens Real Estate Clarity
3151 Orchard Glen,Escondido, CA 92026
$1,408,110
- 4 Beds
- 3 Baths
- 2,766 sq. ft.
- Single family
- Pending
Listed by:rebecca austin
Office:rebecca austin, broker
MLS#:OC25007402
Source:San Diego MLS via CRMLS
Price summary
- Price:$1,408,110
- Price per sq. ft.:$509.08
- Monthly HOA dues:$367
About this home
Single Level life in a Brand New Energy Efficient Home at Wohlford Estates in Escondido. This home can be designed to suit your lifestyle. Floorplan includes 4 bedrooms with a 3 car garage, but you can also choose to build it with a spacious 5th bedroom with ensuite and a 2 car garage. Enter this gorgeous home and find your open office space followed by the expansive Great Room and open Kitchen. Allow the lovely outside in with extended sliders that open to your covered patio space for dining or relaxing. Option a cozy fireplace in your Great Room to complete the mood. Your Kitchen includes a 5 Burner Gas Cooktop with a 36 Vent Hood, Built in Microwave, Double Ovens, and Dishwasher. Up your chef skills with a Thermador 48 Professional Range and a 48 Vent Hood to match. When it comes to Cabinetry, you have some options! Included is a clean white cabinet with soft close and under cabinet lighting to complete the look. Options for glass doors, rollouts, and a variety of woods and colors are available including the ability to 2 tone your island cabinetry for some interesting contrast. The included counters are quartz with interesting colors options. Retreat to your Primary Suite that where you can choose a large shower space or a soaking tub and shower, at no additional cost. Primary Suite shower comes complete with 80 estone and tiled floors with Kohler free standing tub. Tons of space in your Primary walk in closet with lots of room for your complete wardrobe. Three secondary bedrooms are spacious with lots of light near the front of this expansive home. In addition to the lo
Contact an agent
Home facts
- Year built:2025
- Listing ID #:OC25007402
- Added:269 day(s) ago
- Updated:October 08, 2025 at 07:58 AM
Rooms and interior
- Bedrooms:4
- Total bathrooms:3
- Full bathrooms:3
- Living area:2,766 sq. ft.
Heating and cooling
- Cooling:Central Forced Air, Energy Star, Gas, High Efficiency, Humidity Control, SEER Rated 13-15, Zoned Area(s)
- Heating:Energy Star, Forced Air Unit, High Efficiency, Humidity Control, Passive Solar
Structure and exterior
- Roof:Flat Tile
- Year built:2025
- Building area:2,766 sq. ft.
Utilities
- Water:Public
- Sewer:Sewer Paid
Finances and disclosures
- Price:$1,408,110
- Price per sq. ft.:$509.08
New listings near 3151 Orchard Glen
- New
 $759,000Active3 beds 2 baths1,603 sq. ft.
$759,000Active3 beds 2 baths1,603 sq. ft.2202 Hilton Head Gln, Escondido, CA 92026
MLS# CRNDP2509724Listed by: HM REAL ESTATE SERVICES - Open Sat, 1 to 4pmNew
 $2,150,000Active5 beds 5 baths4,278 sq. ft.
$2,150,000Active5 beds 5 baths4,278 sq. ft.2216 Blossom Hill Lane, Escondido, CA 92029
MLS# PTP2507632Listed by: COLDWELL BANKER WEST - Coming Soon
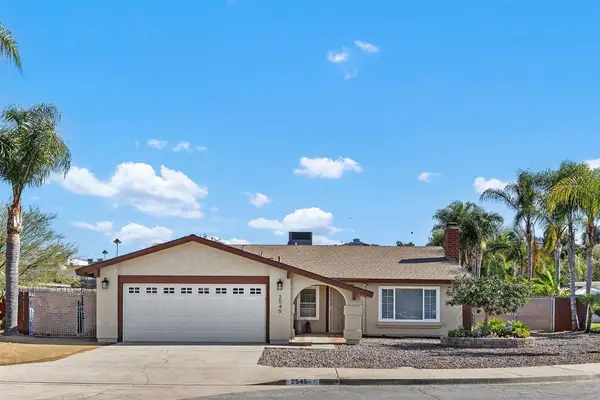 $819,000Coming Soon3 beds 2 baths
$819,000Coming Soon3 beds 2 baths2545 Meadowbrook Place, Escondido, CA 92027
MLS# NDP2509732Listed by: COLDWELL BANKER REALTY - Coming Soon
 $819,000Coming Soon3 beds 2 baths
$819,000Coming Soon3 beds 2 baths2545 Meadowbrook Place, Escondido, CA 92027
MLS# NDP2509732Listed by: COLDWELL BANKER REALTY - Coming Soon
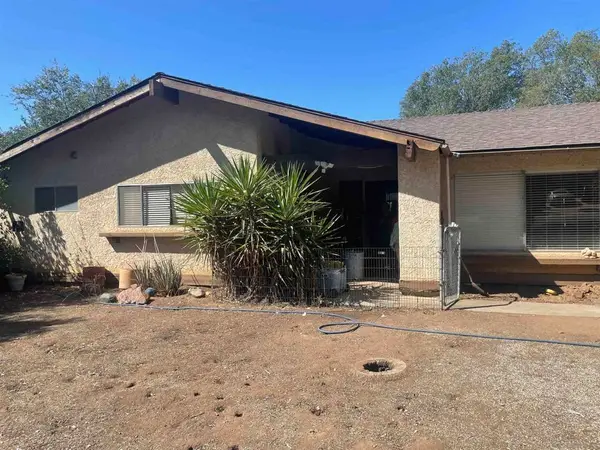 $899,999Coming Soon3 beds 2 baths
$899,999Coming Soon3 beds 2 bathsAddress Withheld By Seller, Escondido, CA 92026
MLS# 250041029SDListed by: SIGNATURE REALTY NETWORK - Open Sat, 1 to 3pmNew
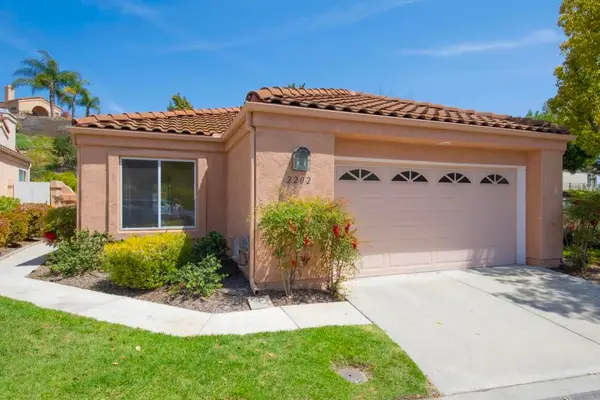 $759,000Active3 beds 2 baths1,603 sq. ft.
$759,000Active3 beds 2 baths1,603 sq. ft.2202 Hilton Head Gln, Escondido, CA 92026
MLS# NDP2509724Listed by: HM REAL ESTATE SERVICES - New
 $325,000Active0 Acres
$325,000Active0 Acres0 Sky Dr #1109H1, Escondido, CA 92026
MLS# 250041008Listed by: COMPASS - New
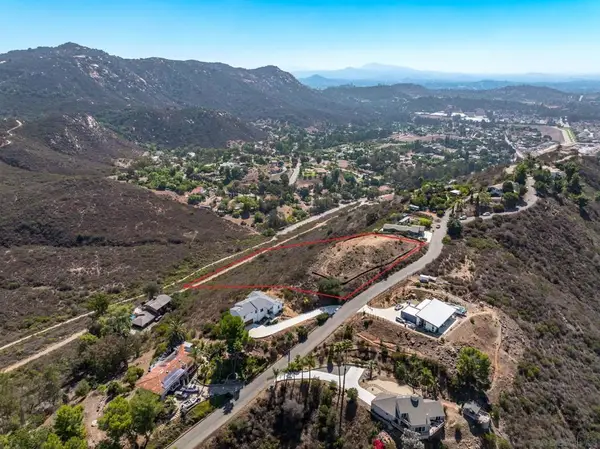 $325,000Active3.96 Acres
$325,000Active3.96 Acres0 Sky Dr, Escondido, CA 92026
MLS# 250041008SDListed by: COMPASS - New
 $325,000Active3.96 Acres
$325,000Active3.96 Acres0 Sky Dr, Escondido, CA 92026
MLS# 250041008SDListed by: COMPASS - Open Sat, 1 to 4pmNew
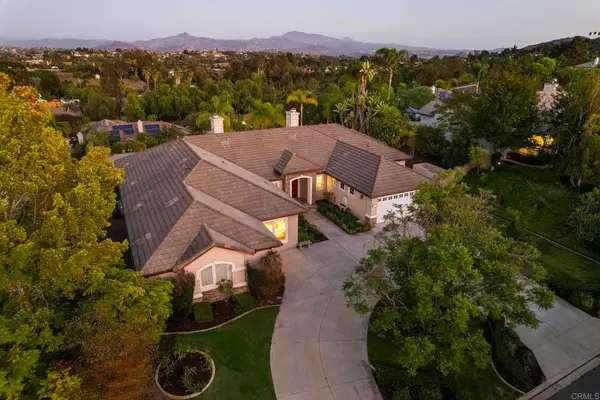 $2,150,000Active5 beds 5 baths4,278 sq. ft.
$2,150,000Active5 beds 5 baths4,278 sq. ft.2216 Blossom Hill Lane, Escondido, CA 92029
MLS# PTP2507632Listed by: COLDWELL BANKER WEST
