525 W El Norte Parkway #276, Escondido, CA 92026
Local realty services provided by:Better Homes and Gardens Real Estate Clarity
Listed by: lynn clark
Office: homesmart realty west
MLS#:NDP2506858
Source:San Diego MLS via CRMLS
Price summary
- Price:$450,000
- Price per sq. ft.:$375
- Monthly HOA dues:$302
About this home
Rare Georgetown Offering: Two Adjacent Properties for Redevelopment or a Dream Residence
Presenting 1062 & 1064 Thomas Jefferson St NW — two adjacent properties in the heart of Georgetown’s prestigious East Village. Whether you envision a prime multifamily development or a magnificent single-family estate, this is a once-in-a-lifetime opportunity in one of DC’s most coveted neighborhoods.
Located just steps from Washington Harbor and surrounded by Georgetown’s finest dining, shopping, and waterfront charm, this site offers unbeatable potential in a high-demand market. Act quickly — rare opportunities like this don’t last long.
Property Details
ADDRESS: 1062 | 1064 Thomas Jefferson Street NW, Washington, DC 20007
NEIGHBORHOOD: Georgetown – East Village, just off the corner of M Street and Thomas Jefferson Street
EXISTING BUILDING SIZE: 2,244 SF
POTENTIAL BUILDING SIZE: Up to 6,000 SF
LOT SIZE: 0.06 acres | 2,614 SF
ZONING: MU-12 — Flexible usage for residential, retail, or commercial purposes. An ideal opportunity for developers, investors, or owner-users seeking premium location and versatility.
CURRENT LEVELS: 2
POTENTIAL LEVELS: Up to 4
Surrounded by DC’s Finest
• Steps to Washington Harbor and the Potomac River
• Close proximity to Georgetown’s landmark hotels — Four Seasons, Ritz-Carlton, Rosewood, and The Graham
• Minutes from historic estates including Dumbarton Oaks and Tudor Place
• Walking distance to top-tier retail, dining, and entertainment
• Easy access to Dupont Circle, Foggy Bottom, and Metro stations
Contact an agent
Home facts
- Year built:2009
- Listing ID #:NDP2506858
- Added:148 day(s) ago
- Updated:December 19, 2025 at 03:00 PM
Rooms and interior
- Bedrooms:2
- Total bathrooms:2
- Full bathrooms:2
- Living area:1,200 sq. ft.
Heating and cooling
- Cooling:Central Forced Air
Structure and exterior
- Roof:Composition
- Year built:2009
- Building area:1,200 sq. ft.
Utilities
- Sewer:Public Sewer
Finances and disclosures
- Price:$450,000
- Price per sq. ft.:$375
New listings near 525 W El Norte Parkway #276
- New
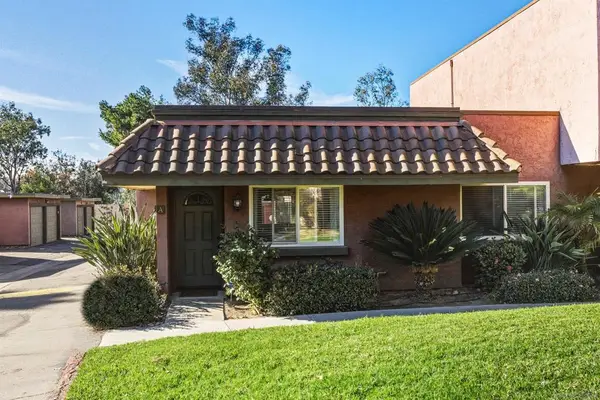 $399,000Active2 beds 2 baths900 sq. ft.
$399,000Active2 beds 2 baths900 sq. ft.1461 N Broadway #A, Escondido, CA 92026
MLS# 250046045SDListed by: THE GRANGETTO GROUP - New
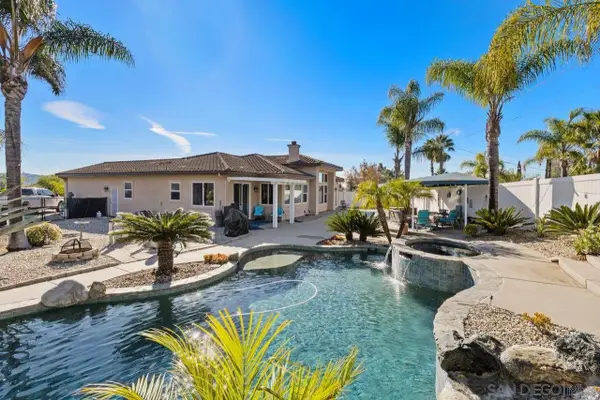 $1,395,000Active3 beds 3 baths3,354 sq. ft.
$1,395,000Active3 beds 3 baths3,354 sq. ft.26025 Jack Rabbit Acres, Escondido, CA 92026
MLS# 250046007Listed by: BRUSH REALTY - New
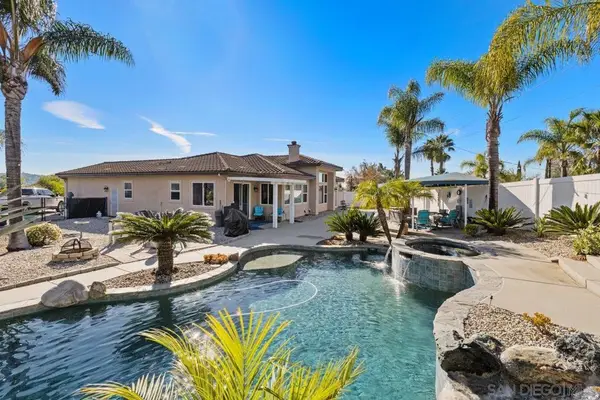 $1,395,000Active3 beds 3 baths3,354 sq. ft.
$1,395,000Active3 beds 3 baths3,354 sq. ft.26025 Jack Rabbit Acres, Escondido, CA 92026
MLS# 250046007SDListed by: BRUSH REALTY - Open Sun, 12 to 3pmNew
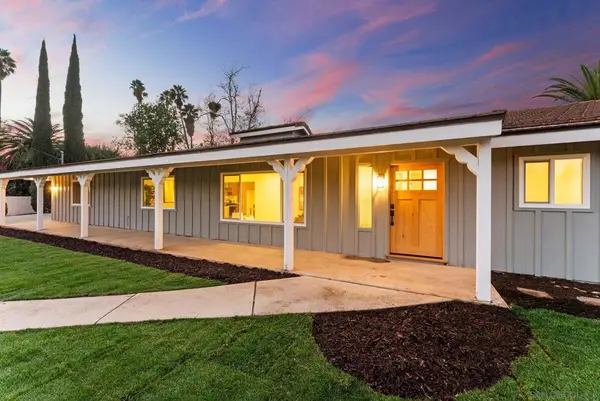 $1,249,000Active4 beds 2 baths2,252 sq. ft.
$1,249,000Active4 beds 2 baths2,252 sq. ft.958 Berkshire Ct, Escondido, CA 92025
MLS# 250045975SDListed by: REAL BROKER - Coming Soon
 $799,000Coming Soon4 beds 3 baths
$799,000Coming Soon4 beds 3 baths2327 Amber Lane, Escondido, CA 92026
MLS# PTP2509202Listed by: REAL BROKER - Open Sun, 11am to 2pmNew
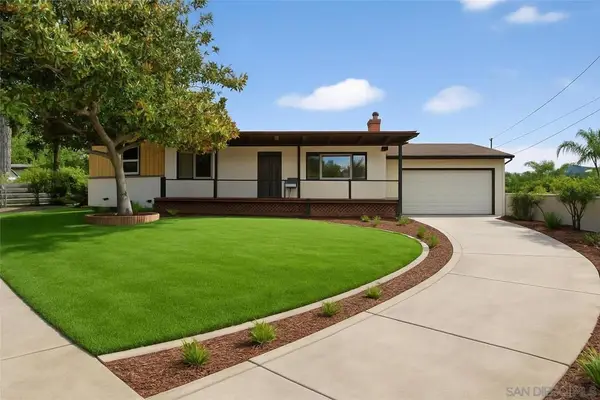 $840,000Active4 beds 2 baths1,800 sq. ft.
$840,000Active4 beds 2 baths1,800 sq. ft.612 Momar Lane, Escondido, CA 92027
MLS# 250045940SDListed by: COMPASS - New
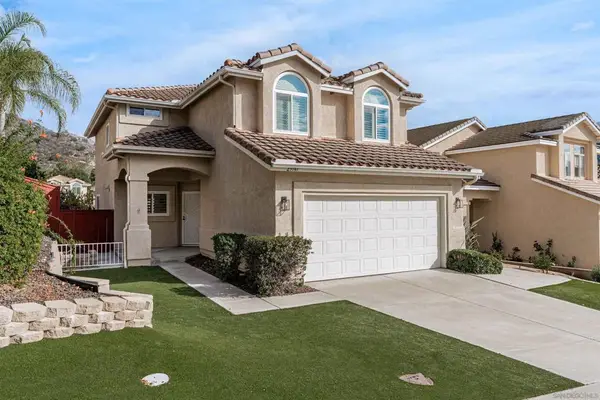 $795,000Active3 beds 3 baths1,582 sq. ft.
$795,000Active3 beds 3 baths1,582 sq. ft.29747 Circle R Ct, Escondido, CA 92026
MLS# 250045934SDListed by: TXR HOMES, INC. - New
 $795,000Active3 beds 3 baths1,582 sq. ft.
$795,000Active3 beds 3 baths1,582 sq. ft.29747 Circle R Ct, Escondido, CA 92026
MLS# 250045934SDListed by: TXR HOMES, INC. - New
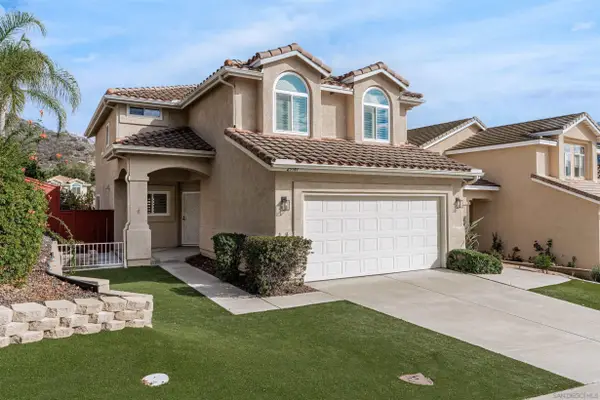 $795,000Active3 beds 3 baths1,582 sq. ft.
$795,000Active3 beds 3 baths1,582 sq. ft.29747 Circle R Ct, Escondido, CA 92026
MLS# 250045934Listed by: TXR HOMES, INC. - Open Sun, 9am to 12pm
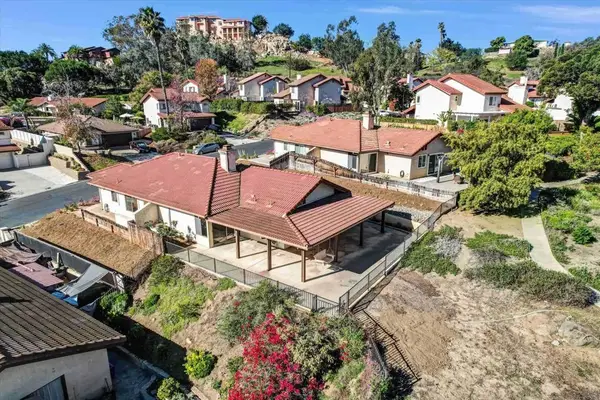 $750,000Pending3 beds 2 baths1,349 sq. ft.
$750,000Pending3 beds 2 baths1,349 sq. ft.1412 Timber Gln, Escondido, CA 92027
MLS# 250045895SDListed by: REGENCYONE PROPERTIES
