525 W El Norte Parkway #301, Escondido, CA 92026
Local realty services provided by:Better Homes and Gardens Real Estate Royal & Associates
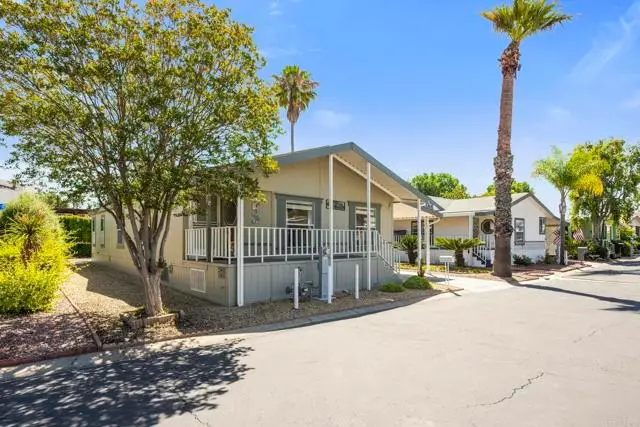

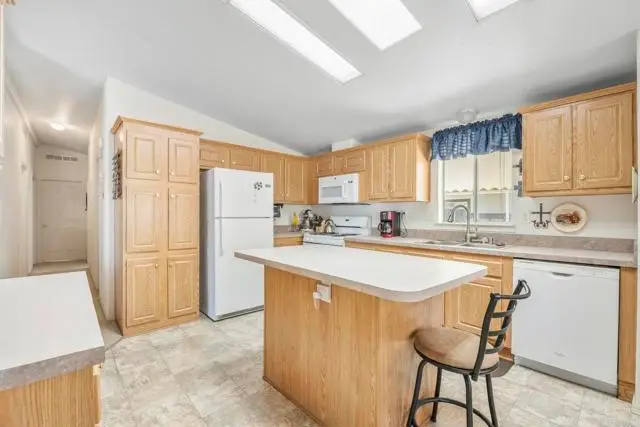
Listed by:steve ploetz
Office:realty one group pacific
MLS#:CRNDP2506953
Source:CA_BRIDGEMLS
Price summary
- Price:$529,900
- Price per sq. ft.:$354.92
- Monthly HOA dues:$302
About this home
Welcome home to 525 W El Norte Parkway #301 in the highly desirable active 55+ community of Rancho Escondido. This immaculate Skyline Oak Manor manufactured home spans 1,493 square feet of living space with three spacious bedrooms and two well-appointed bathrooms while on a permanent foundation.  Step inside to discover an open, airy layout that promotes a seamless flow throughout the home. Large windows invite ample natural light into the space, creating a bright and cheerful atmosphere. The oversize kitchen provides an abundance of counter and cabinet space offering plenty of room to make your favorite meal. The property has covered carport parking with two storage sheds and additional space in the rear of the property to add your own personal garden. The residence is nestled in a quiet corner of the community delivering additional privacy and tranquility while still being close to all the amenities that the park has to offer. Rancho Escondido features low HOA fees providing water, sewer, trash, basic cable plus pool, hot tub, community room and so much more. Close to grocery stores, pharmacy, shopping, dining, freeways and everything that North County has to offer. 525 W El Norte Parkway #301 is not to be missed!
Contact an agent
Home facts
- Year built:2001
- Listing Id #:CRNDP2506953
- Added:30 day(s) ago
- Updated:August 15, 2025 at 02:32 PM
Rooms and interior
- Bedrooms:3
- Total bathrooms:2
- Full bathrooms:2
- Living area:1,493 sq. ft.
Heating and cooling
- Cooling:Central Air
Structure and exterior
- Year built:2001
- Building area:1,493 sq. ft.
- Lot area:56.49 Acres
Finances and disclosures
- Price:$529,900
- Price per sq. ft.:$354.92
New listings near 525 W El Norte Parkway #301
- New
 $650,000Active3 beds 2 baths1,478 sq. ft.
$650,000Active3 beds 2 baths1,478 sq. ft.1487 Corte Rapallo, Escondido, CA 92026
MLS# CROC25181600Listed by: EHOMES - New
 $650,000Active3 beds 2 baths1,478 sq. ft.
$650,000Active3 beds 2 baths1,478 sq. ft.1487 Corte Rapallo, Escondido, CA 92026
MLS# OC25181600Listed by: EHOMES - New
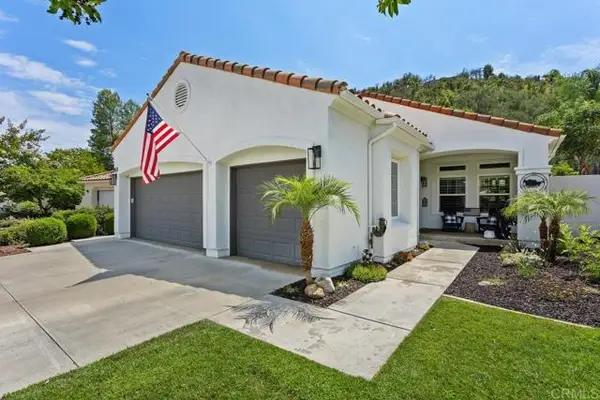 $999,000Active4 beds 2 baths1,748 sq. ft.
$999,000Active4 beds 2 baths1,748 sq. ft.2333 Fallbrook Pl, Escondido, CA 92027
MLS# CRNDP2508033Listed by: EXP REALTY OF SOUTHERN CA - Open Sat, 12 to 3pmNew
 $869,000Active3 beds 3 baths1,577 sq. ft.
$869,000Active3 beds 3 baths1,577 sq. ft.2065 Carol Lee Ln, Escondido, CA 92026
MLS# 250036341Listed by: ORCHARD BROKERAGE OF CALIFORNIA, INC. - New
 $1,995,000Active4 beds 3 baths3,001 sq. ft.
$1,995,000Active4 beds 3 baths3,001 sq. ft.2525 Monterey Gln, Escondido, CA 92029
MLS# 250036342Listed by: LPT REALTY,INC - New
 $675,000Active3 beds 2 baths1,269 sq. ft.
$675,000Active3 beds 2 baths1,269 sq. ft.2157 Pepper Tree Place, Escondido, CA 92026
MLS# CRNDP2508017Listed by: ALLISON JAMES ESTATES & HOMES - Open Sat, 10am to 12pmNew
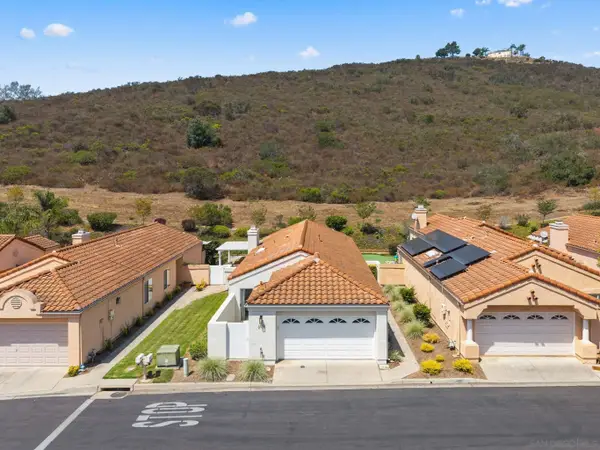 $748,500Active3 beds 2 baths1,410 sq. ft.
$748,500Active3 beds 2 baths1,410 sq. ft.2139 Royal Lytham Glen, Escondido, CA 92026
MLS# 250036322Listed by: COMPASS - New
 $329,000Active1 beds 1 baths797 sq. ft.
$329,000Active1 beds 1 baths797 sq. ft.450 W W Vermont Ave #807, Escondido, CA 92025
MLS# 250036309SDListed by: COLDWELL BANKER REALTY - New
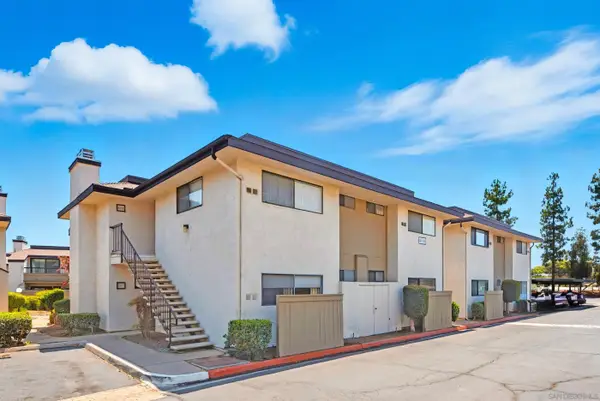 $329,000Active1 beds 1 baths797 sq. ft.
$329,000Active1 beds 1 baths797 sq. ft.450 W W Vermont Ave #807, Escondido, CA 92025
MLS# 250036309Listed by: COLDWELL BANKER REALTY - New
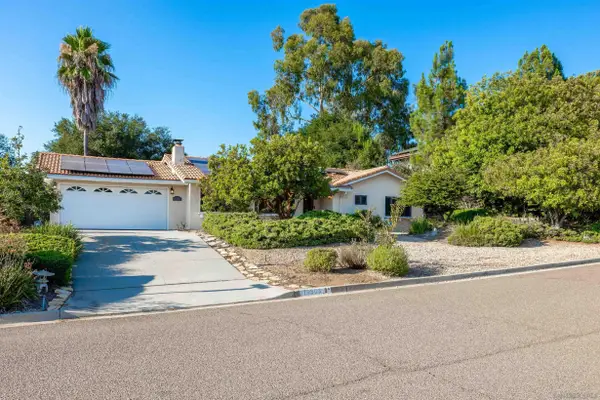 $799,000Active3 beds 2 baths1,285 sq. ft.
$799,000Active3 beds 2 baths1,285 sq. ft.10506 Moon View Way, Escondido, CA 92026
MLS# 250036311Listed by: HOMESMART REALTY WEST
