525 W El Norte Parkway #341, Escondido, CA 92026
Local realty services provided by:Better Homes and Gardens Real Estate Royal & Associates

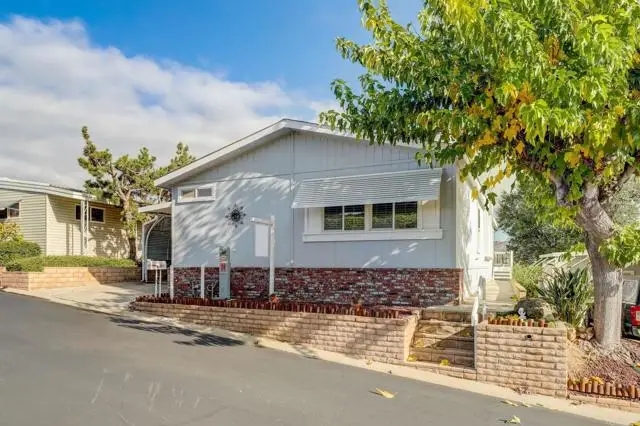
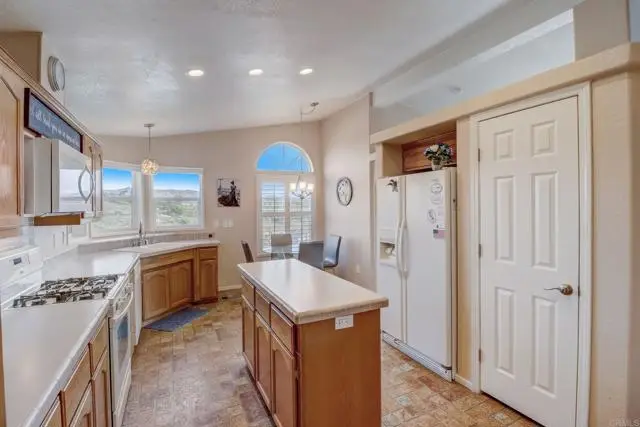
Listed by:tony cannon
Office:bressi realty
MLS#:CRNDP2507473
Source:CAMAXMLS
Price summary
- Price:$475,000
- Price per sq. ft.:$300.63
- Monthly HOA dues:$302
About this home
Enjoy northern panoramic views from the porch, dining area, and kitchen. Cooks will love the roomy kitchen including gas range, center island, over the range microwave, an abundance of cabinets, and 2 pantries. Dining nook, plus a large combo living room and dining room with vaulted ceilings in this well thought out floorplan. A tremendous value for a detached home only 20 years old! Primary resident needs to be 55 years of age or older but spouse can be younger and the owner can be any age. It's move in ready with laminate wood floors in the living area and carpet in the bedrooms. 3 possible bedrooms with one currently set up as an office. The large primary bedroom has a spacious walk-in closet while the bathroom shines thanks to a new walk-in tub/shower combo. There's central heat and A/C , ceiling fans, and dual pane windows to keep you comfortable year round! Don't forget the solar panels pretty much eliminate electricity costs. Handy laundry room has cabinets, sink, and a place to hang clothes as they finish drying. High up in the gated community you'll find a lot of privacy and abundant guest parking (right across the street). The outdoor shed offers more space for your stuff and the carport/driveway area can fit 2-3 vehicles (eg. 2 cars and a golf cart). Rancho Escondido i
Contact an agent
Home facts
- Year built:2005
- Listing Id #:CRNDP2507473
- Added:14 day(s) ago
- Updated:August 14, 2025 at 05:06 PM
Rooms and interior
- Bedrooms:2
- Total bathrooms:2
- Full bathrooms:2
- Living area:1,580 sq. ft.
Heating and cooling
- Cooling:Ceiling Fan(s), Central Air
- Heating:Central, Forced Air
Structure and exterior
- Year built:2005
- Building area:1,580 sq. ft.
- Lot area:0.17 Acres
Finances and disclosures
- Price:$475,000
- Price per sq. ft.:$300.63
New listings near 525 W El Norte Parkway #341
- New
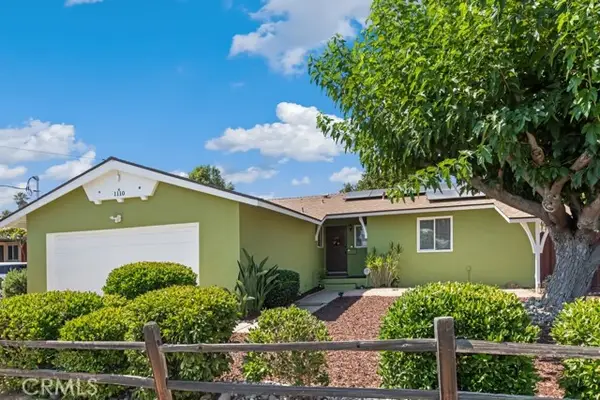 $685,000Active3 beds 2 baths1,045 sq. ft.
$685,000Active3 beds 2 baths1,045 sq. ft.1110 Elmwood Drive, Escondido, CA 92025
MLS# SW25180780Listed by: REDFIN CORPORATION - Open Fri, 6 to 7:30pmNew
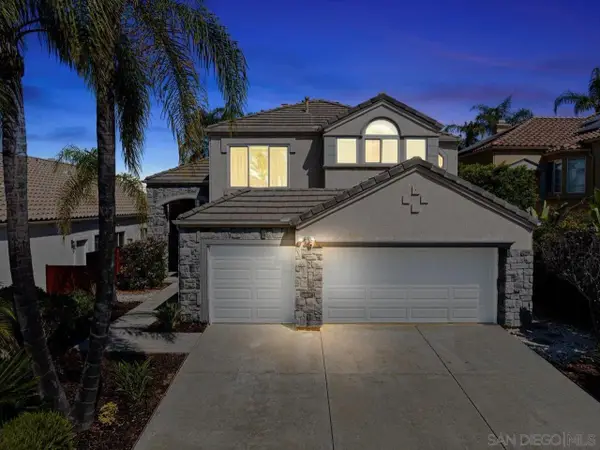 $1,249,000Active5 beds 3 baths2,758 sq. ft.
$1,249,000Active5 beds 3 baths2,758 sq. ft.2292 Rock Crest Gln, Escondido, CA 92026
MLS# 250036218Listed by: ALLVIEW REAL ESTATE - New
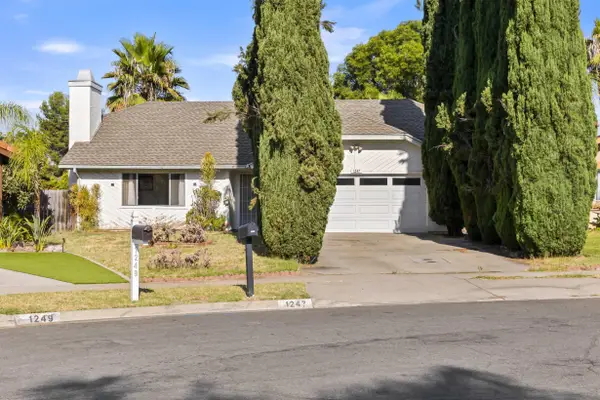 $810,000Active4 beds 2 baths1,653 sq. ft.
$810,000Active4 beds 2 baths1,653 sq. ft.1247 Armstrong Cir, Escondido, CA 92027
MLS# 250036199Listed by: KELLER WILLIAMS LA JOLLA - New
 $440,000Active2 beds 1 baths896 sq. ft.
$440,000Active2 beds 1 baths896 sq. ft.915 N Fig Street #E, Escondido, CA 92026
MLS# PTP2506174Listed by: SHOPPINGSDHOUSES - New
 $1,199,000Active4 beds 3 baths1,983 sq. ft.
$1,199,000Active4 beds 3 baths1,983 sq. ft.2354 Valley View Pl, Escondido, CA 92026
MLS# 250036193SDListed by: LPT REALTY,INC - New
 $1,199,000Active4 beds 3 baths1,983 sq. ft.
$1,199,000Active4 beds 3 baths1,983 sq. ft.2354 Valley View Pl, Escondido, CA 92026
MLS# 250036193Listed by: LPT REALTY,INC - New
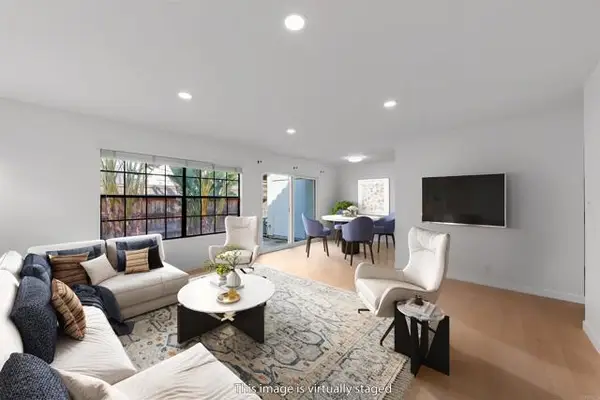 $499,000Active2 beds 2 baths988 sq. ft.
$499,000Active2 beds 2 baths988 sq. ft.1651 S Juniper Street #217, Escondido, CA 92025
MLS# CRNDP2507965Listed by: REAL BROKER - New
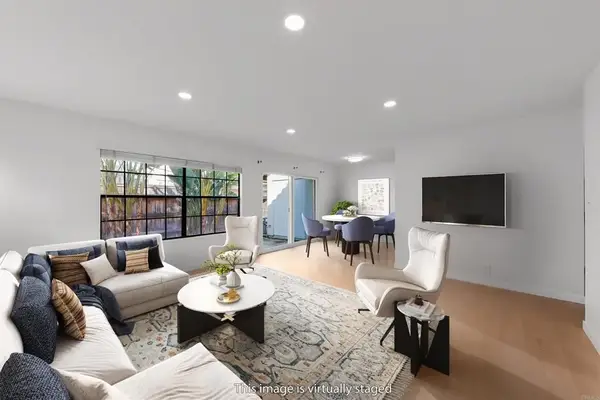 $499,000Active2 beds 2 baths988 sq. ft.
$499,000Active2 beds 2 baths988 sq. ft.1651 S Juniper Street #217, Escondido, CA 92025
MLS# NDP2507965Listed by: REAL BROKER - New
 $379,000Active2 beds 2 baths905 sq. ft.
$379,000Active2 beds 2 baths905 sq. ft.1817 E Grand Ave #72, Escondido, CA 92027
MLS# 250036144Listed by: HOMEREACH.COM - New
 $399,000Active2 beds 2 baths864 sq. ft.
$399,000Active2 beds 2 baths864 sq. ft.225 W El Norte Parkway #249, Escondido, CA 92026
MLS# 250036154Listed by: ZAKKOUT REAL ESTATE SERVICES
