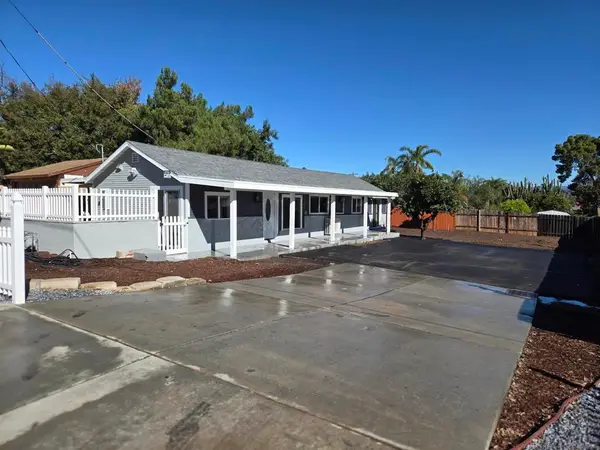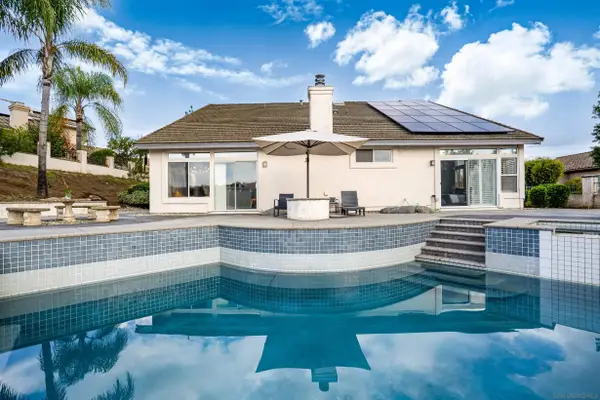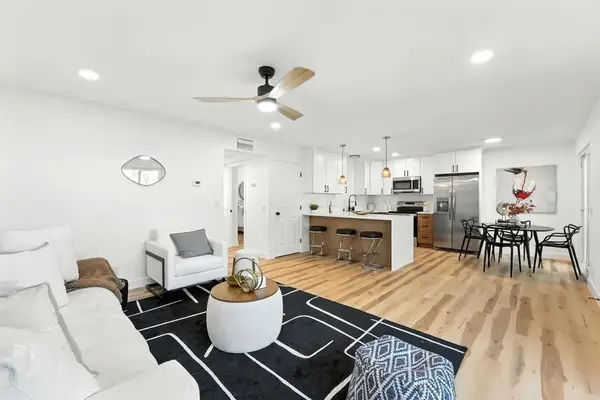806 E 4th Avenue #7, Escondido, CA 92025
Local realty services provided by:Better Homes and Gardens Real Estate Reliance Partners
Listed by: karime manzur castrellon, justin nguyen
Office: shoppingsdhouses
MLS#:CRPTP2507721
Source:CAMAXMLS
Price summary
- Price:$359,999
- Price per sq. ft.:$444.44
- Monthly HOA dues:$498
About this home
Welcome to this charming VA-approved 1-bedroom, 1-bath condo located in a gated Escondido community! This home features central A/C, a wood-burning fireplace, and a private patio with beautiful views. The sellers have added thoughtful updates throughout, including new hardwood flooring, fresh interior paint, a concrete accent wall in the kitchen and fireplace, new mesh screen door, updated kitchen cabinet hardware, new bathroom vanity and sink, new garbage disposal, and added shelving and storage in the living room. The balcony has also been enhanced with a privacy wall, wood flooring, and decorative rock accents - perfect for relaxing outdoors. Enjoy a shared 1-car garage with tandem parking and additional storage, plus access to a community pool, laundry facilities, and secure gated entry. Located just minutes from North County Mall, local parks, and popular restaurants, this home is ideal for first-time buyers or anyone looking to downsize. Sellers are willing to leave the home fully furnished for the next buyer!
Contact an agent
Home facts
- Year built:1973
- Listing ID #:CRPTP2507721
- Added:47 day(s) ago
- Updated:November 26, 2025 at 02:41 PM
Rooms and interior
- Bedrooms:1
- Total bathrooms:1
- Full bathrooms:1
- Living area:810 sq. ft.
Heating and cooling
- Cooling:Central Air
Structure and exterior
- Year built:1973
- Building area:810 sq. ft.
- Lot area:0.92 Acres
Finances and disclosures
- Price:$359,999
- Price per sq. ft.:$444.44
New listings near 806 E 4th Avenue #7
- Open Sat, 1 to 4pmNew
 $859,990Active3 beds 2 baths1,246 sq. ft.
$859,990Active3 beds 2 baths1,246 sq. ft.940 S S Upas St, Escondido, CA 92025
MLS# 250044706SDListed by: GOLDEN STATE REALTY FINANCIAL - Open Sat, 1 to 4pmNew
 $1,299,000Active4 beds 2 baths2,452 sq. ft.
$1,299,000Active4 beds 2 baths2,452 sq. ft.1365 Oak View Way #1, Escondido, CA 92029
MLS# 250044688Listed by: EXP REALTY OF CALIFORNIA, INC. - Open Sat, 1 to 4pmNew
 $1,299,000Active4 beds 2 baths2,452 sq. ft.
$1,299,000Active4 beds 2 baths2,452 sq. ft.1365 Oak View Way #1, Escondido, CA 92029
MLS# 250044688SDListed by: EXP REALTY OF CALIFORNIA, INC. - New
 $750,000Active4 beds 2 baths1,525 sq. ft.
$750,000Active4 beds 2 baths1,525 sq. ft.558 E El Norte Parkway, Escondido, CA 92026
MLS# CRNDP2511079Listed by: SAGE COAST REALTY - New
 $2,889,000Active4 beds 3 baths3,210 sq. ft.
$2,889,000Active4 beds 3 baths3,210 sq. ft.16390 Via Justina Real, Escondido, CA 92025
MLS# 250044647SDListed by: BRUSH REALTY - New
 $389,000Active2 beds 2 baths905 sq. ft.
$389,000Active2 beds 2 baths905 sq. ft.1817 E Grand Avenue #77, Escondido, CA 92027
MLS# CRPTP2508722Listed by: CA-RES - New
 $899,000Active4 beds 3 baths1,986 sq. ft.
$899,000Active4 beds 3 baths1,986 sq. ft.1091 Barry Pl, Escondido, CA 92026
MLS# 250044594SDListed by: WESTVIEW REALTY - New
 $899,000Active4 beds 3 baths1,986 sq. ft.
$899,000Active4 beds 3 baths1,986 sq. ft.1091 Barry Pl, Escondido, CA 92026
MLS# 250044594SDListed by: WESTVIEW REALTY - New
 $389,000Active2 beds 2 baths905 sq. ft.
$389,000Active2 beds 2 baths905 sq. ft.1817 E Grand Avenue #77, Escondido, CA 92027
MLS# PTP2508722Listed by: CA-RES - New
 $800,000Active3 beds 2 baths1,476 sq. ft.
$800,000Active3 beds 2 baths1,476 sq. ft.304 Lion Valley Rd, Escondido, CA 92027
MLS# 41118022Listed by: ANNE CATHERINE BOWCUTT BROKER
