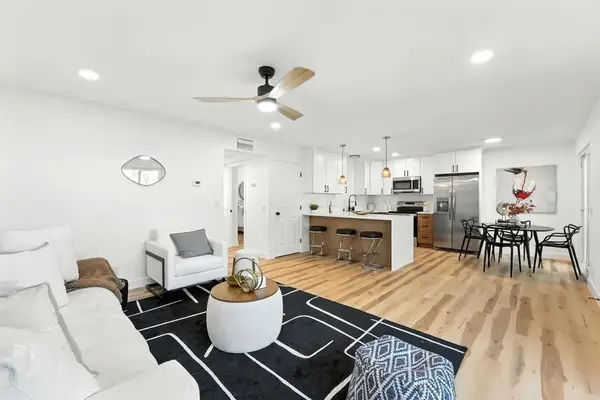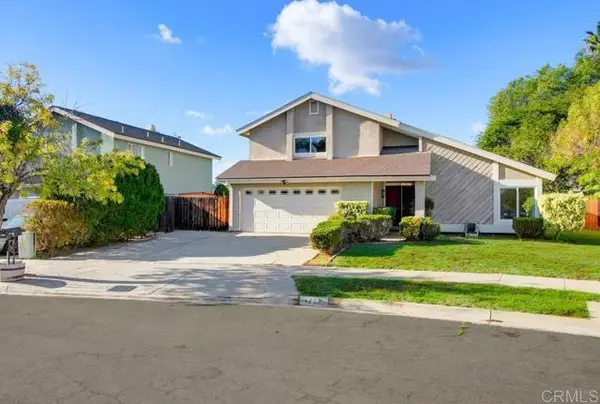8975 Lawrence Welk Dr #141, Escondido, CA 92026
Local realty services provided by:Better Homes and Gardens Real Estate Reliance Partners
Listed by: krista hubbard
Office: divine fog realty san diego
MLS#:CRNDP2504667
Source:CAMAXMLS
Price summary
- Price:$465,000
- Price per sq. ft.:$354.69
- Monthly HOA dues:$328
About this home
Homes With Views in This Cul-De-Sac Rarely Come Available. Welcome To Champagne Village, One Of Escondido's Premier 55+ Gated Communities Where You Own The Land And Enjoy Resort-Style Living. This 2-Bedroom Home With An Additional 207 Sqft Enclosed Sunroom (not included in the listed square footage) Offers Panoramic Views From The Living Room, Kitchen, And Dining Area. Spacious Primary Suite Features Direct Access To A Private Side Porch, Perfect For Morning Coffee Or Relaxing Outdoors. Inside, You'll Find A Well-Designed Layout w/Lots Of Storage Throughout. Recent Upgrades Include New HVAC System, Newly Painted Exterior and Pergola. Champagne Village Offers A Vibrant Lifestyle w/Amenities Like Pool/Spa, Clubhouse, Fitness Center, Pickleball Courts, Dog Park, And Full Calendar Of Activities. Plus, You're Minutes To Shopping, Dining, Golf, And Freeway Access
Contact an agent
Home facts
- Year built:1968
- Listing ID #:CRNDP2504667
- Added:196 day(s) ago
- Updated:November 25, 2025 at 02:53 PM
Rooms and interior
- Bedrooms:2
- Total bathrooms:2
- Full bathrooms:2
- Living area:1,311 sq. ft.
Heating and cooling
- Cooling:Ceiling Fan(s), Central Air
- Heating:Forced Air
Structure and exterior
- Roof:Shingle
- Year built:1968
- Building area:1,311 sq. ft.
- Lot area:128.75 Acres
Finances and disclosures
- Price:$465,000
- Price per sq. ft.:$354.69
New listings near 8975 Lawrence Welk Dr #141
- New
 $2,889,000Active4 beds 3 baths3,210 sq. ft.
$2,889,000Active4 beds 3 baths3,210 sq. ft.16390 Via Justina Real, Escondido, CA 92025
MLS# 250044647SDListed by: BRUSH REALTY - New
 $389,000Active2 beds 2 baths905 sq. ft.
$389,000Active2 beds 2 baths905 sq. ft.1817 E Grand Avenue #77, Escondido, CA 92027
MLS# CRPTP2508722Listed by: CA-RES - New
 $899,000Active4 beds 3 baths1,986 sq. ft.
$899,000Active4 beds 3 baths1,986 sq. ft.1091 Barry Pl, Escondido, CA 92026
MLS# 250044594SDListed by: WESTVIEW REALTY - New
 $899,000Active4 beds 3 baths1,986 sq. ft.
$899,000Active4 beds 3 baths1,986 sq. ft.1091 Barry Pl, Escondido, CA 92026
MLS# 250044594SDListed by: WESTVIEW REALTY - New
 $389,000Active2 beds 2 baths905 sq. ft.
$389,000Active2 beds 2 baths905 sq. ft.1817 E Grand Avenue #77, Escondido, CA 92027
MLS# PTP2508722Listed by: CA-RES - New
 $800,000Active3 beds 2 baths1,476 sq. ft.
$800,000Active3 beds 2 baths1,476 sq. ft.304 Lion Valley Rd, Escondido, CA 92027
MLS# 41118022Listed by: ANNE CATHERINE BOWCUTT BROKER - New
 $999,000Active4 beds 2 baths2,208 sq. ft.
$999,000Active4 beds 2 baths2,208 sq. ft.530 Idaho Avenue, Escondido, CA 92025
MLS# CRNDP2511015Listed by: BERKSHIRE HATHAWAY HOMESERVICE - New
 $780,000Active4 beds 3 baths1,892 sq. ft.
$780,000Active4 beds 3 baths1,892 sq. ft.1237 Armstrong Circle, Escondido, CA 92027
MLS# CRNDP2510992Listed by: REALTY ONE GROUP PACIFIC - New
 $1,300,000Active3 beds 2 baths2,218 sq. ft.
$1,300,000Active3 beds 2 baths2,218 sq. ft.451 E 10th Avenue, Escondido, CA 92025
MLS# CRNDP2510999Listed by: BRUSH REAL ESTATE SERVICES INC - New
 $824,900Active3 beds 2 baths1,510 sq. ft.
$824,900Active3 beds 2 baths1,510 sq. ft.643 Kimball Street, Escondido, CA 92027
MLS# 250044437Listed by: KELLER WILLIAMS REALTY
