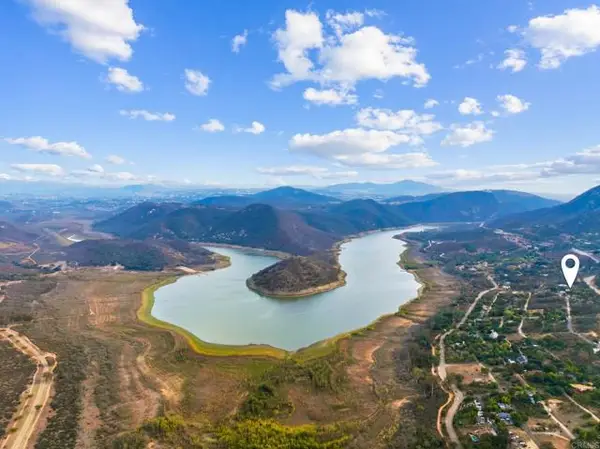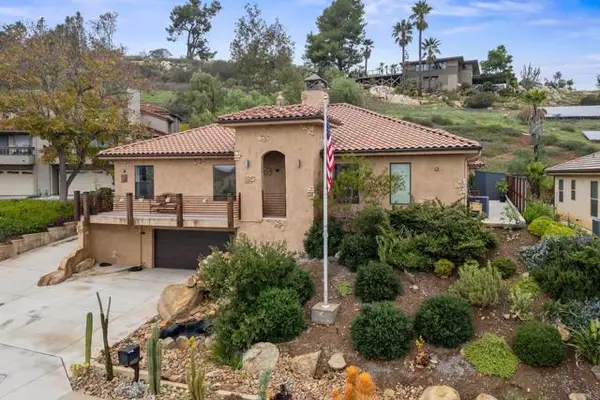8975 Lawrence Welk Dr #314, Escondido, CA 92026
Local realty services provided by:Better Homes and Gardens Real Estate Clarity
Listed by: tyson lund, jeffrey pashby
Office: the lund team, inc
MLS#:NDP2510801
Source:San Diego MLS via CRMLS
Price summary
- Price:$549,900
- Price per sq. ft.:$392.79
- Monthly HOA dues:$393
About this home
This gem in Champagne Village checks all the boxes! YOU OWN THE LAND! This home is better than new and located in one of the best perimeter locations with nature as the backdrop! Current owner spent tens of thousands of dollars transforming this property into a modern showplace. Inviting front porch. Open living area with dramatic cathedral ceiling. Remodeled island kitchen including stainless steel appliances and cabinets. Both baths have been upgraded and updated. Newer roof, recently painted inside and out. Newer heating and air, flooring, and windows. Oversized, elevated lot with great privacy (no rear neighbors!). Deep backyard with low maintenance landscaping and fruit trees. Storage shed. Gated active 55+ community with incredible facilities and amenities. This home is move-in ready! 433A in place.
Contact an agent
Home facts
- Year built:1980
- Listing ID #:NDP2510801
- Added:57 day(s) ago
- Updated:January 09, 2026 at 11:29 PM
Rooms and interior
- Bedrooms:2
- Total bathrooms:2
- Full bathrooms:2
- Living area:1,400 sq. ft.
Heating and cooling
- Cooling:Central Forced Air
Structure and exterior
- Roof:Asphalt, Composition
- Year built:1980
- Building area:1,400 sq. ft.
Finances and disclosures
- Price:$549,900
- Price per sq. ft.:$392.79
New listings near 8975 Lawrence Welk Dr #314
- New
 $995,000Active4 beds 2 baths2,087 sq. ft.
$995,000Active4 beds 2 baths2,087 sq. ft.10565 Burned Oak Lane, Escondido, CA 92026
MLS# 2600704Listed by: HOMESMART REALTY WEST - New
 $450,000Active2 beds 2 baths1,120 sq. ft.
$450,000Active2 beds 2 baths1,120 sq. ft.1463 N Broadway #A, Escondido, CA 92026
MLS# CRPTP2600254Listed by: COMPASS - Open Sat, 11am to 3pmNew
 $685,000Active2 beds 2 baths1,390 sq. ft.
$685,000Active2 beds 2 baths1,390 sq. ft.1768 Solana Glen, Escondido, CA 92026
MLS# 2600680Listed by: COMPASS - Open Sat, 11am to 2pmNew
 $1,220,000Active4 beds 3 baths2,072 sq. ft.
$1,220,000Active4 beds 3 baths2,072 sq. ft.2167 Sunset Dr, Escondido, CA 92025
MLS# 2600682Listed by: REAL BROKER - Coming Soon
 $669,000Coming Soon3 beds 2 baths
$669,000Coming Soon3 beds 2 baths940 Daisy Street, Escondido, CA 92027
MLS# PTP2600246Listed by: CENTURY 21 AFFILIATED - New
 $675,000Active3 beds 2 baths1,079 sq. ft.
$675,000Active3 beds 2 baths1,079 sq. ft.626 N Fig Street, Escondido, CA 92025
MLS# CRPTP2600241Listed by: BLACK LABEL REALTY - New
 $850,000Active3 beds 3 baths920 sq. ft.
$850,000Active3 beds 3 baths920 sq. ft.9703 Upas, Escondido, CA 92029
MLS# CRNDP2600212Listed by: THE SCOLA COMPANY - New
 $1,399,999Active6 beds 4 baths3,843 sq. ft.
$1,399,999Active6 beds 4 baths3,843 sq. ft.1140 Gary Lane, Escondido, CA 92026
MLS# CRNDP2600248Listed by: EXP REALTY GREATER LOS ANGELES - Open Sat, 1 to 3:30pmNew
 $879,000Active3 beds 2 baths1,886 sq. ft.
$879,000Active3 beds 2 baths1,886 sq. ft.1261 La Mirada Ave, Escondido, CA 92026
MLS# 2600656Listed by: THE BROKER NETWORK - Open Sat, 12 to 5pmNew
 $999,000Active3 beds 3 baths2,570 sq. ft.
$999,000Active3 beds 3 baths2,570 sq. ft.28250 Deep Canyon Dr, Escondido, CA 92026
MLS# 2600582Listed by: RE/MAX CONNECTIONS
