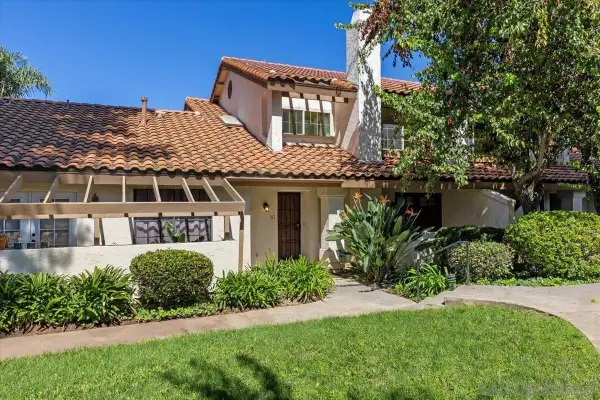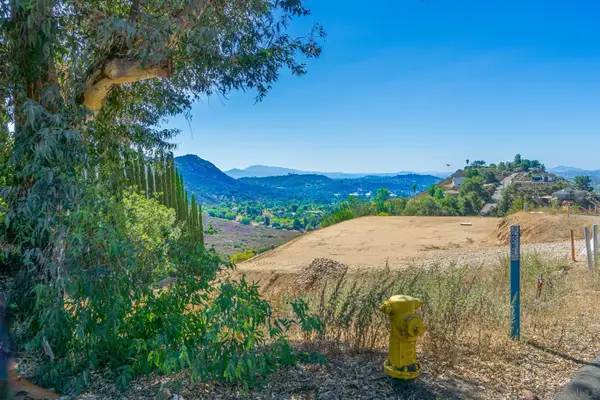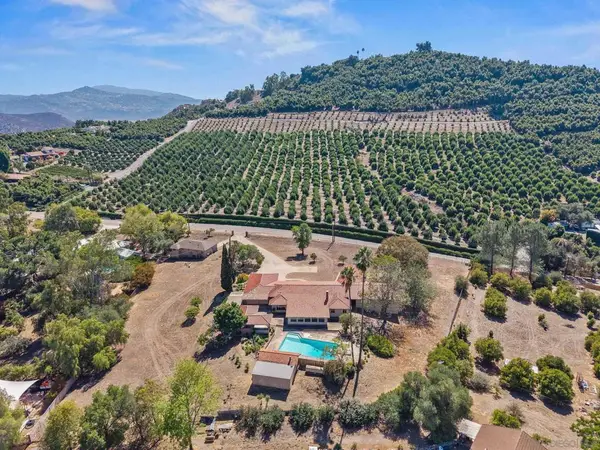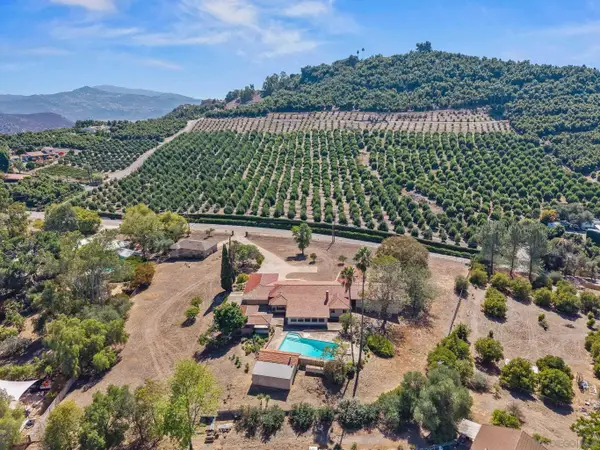8975 Lawrence Welk Drive #426, Escondido, CA 92026
Local realty services provided by:Better Homes and Gardens Real Estate Royal & Associates
Listed by:joanne hansen
Office:champagne real estate
MLS#:CRNDP2504896
Source:CA_BRIDGEMLS
Price summary
- Price:$518,000
- Price per sq. ft.:$359.72
- Monthly HOA dues:$329
About this home
Charming retreat! Welcome to your idyllic sanctuary nestled in the heart of beautiful Champagne Village. This enchanting residence offers the perfect balance of comfort, style and tranquility, set against a backdrop of lush greenery and serene park-like surroundings. As you step inside this delightful home, you'll be greeted by an inviting living room that radiates warmth and charm. Natural light flows into the rooms with stunning views of greenery overlooking the park. The heart of the home is undoubtedly the outdoor spaces. Step onto your private deck where you can sip your morning coffee while soaking up the vibrant colors of nature and surrounded by mature trees and sounds of the birds. With practicality in mind, this home features extra parking space suitable for a golf cart or smaller vehicle. Potential to assume sellers 2.75% loan...what a great option for financing and saving costs with a lower payment.
Contact an agent
Home facts
- Year built:1979
- Listing ID #:CRNDP2504896
- Added:138 day(s) ago
- Updated:October 03, 2025 at 07:27 AM
Rooms and interior
- Bedrooms:2
- Total bathrooms:2
- Full bathrooms:2
- Living area:1,440 sq. ft.
Heating and cooling
- Cooling:Central Air
Structure and exterior
- Year built:1979
- Building area:1,440 sq. ft.
Finances and disclosures
- Price:$518,000
- Price per sq. ft.:$359.72
New listings near 8975 Lawrence Welk Drive #426
- New
 $965,000Active4 beds 3 baths2,358 sq. ft.
$965,000Active4 beds 3 baths2,358 sq. ft.2208 Terracewood Ln, Escondido, CA 92026
MLS# 250040677SDListed by: ALLVIEW REAL ESTATE - New
 $1,900,000Active5 beds 5 baths4,084 sq. ft.
$1,900,000Active5 beds 5 baths4,084 sq. ft.2124 Pamplona Ct, Escondido, CA 92025
MLS# 250040680SDListed by: PALISADE REALTY INC - New
 $569,000Active3 beds 3 baths1,664 sq. ft.
$569,000Active3 beds 3 baths1,664 sq. ft.1651 S S Juniper St #110, Escondido, CA 92025
MLS# 250040643Listed by: HOMESMART REALTY WEST - New
 $379,000Active3 beds 2 baths1,760 sq. ft.
$379,000Active3 beds 2 baths1,760 sq. ft.1751 Citracado Parkway #SPC 288, Escondido, CA 92029
MLS# CRNDP2509562Listed by: REAL BROKER - New
 $1,199,999Active4 beds 4 baths3,403 sq. ft.
$1,199,999Active4 beds 4 baths3,403 sq. ft.1402 Rimrock Drive, Escondido, CA 92027
MLS# NDP2509553Listed by: NON LISTED OFFICE - New
 $850,000Active0 Acres
$850,000Active0 Acres0 Sky Drive #26, Escondido, CA 92026
MLS# 250040594Listed by: ASSET STARS REALTY - Open Sat, 12 to 3pmNew
 $1,749,000Active5 beds 4 baths4,831 sq. ft.
$1,749,000Active5 beds 4 baths4,831 sq. ft.2652 54 Mountain View Dr, Escondido, CA 92027
MLS# 250040580SDListed by: DOUGLAS ELLIMAN OF CALIFORNIA, INC. - Open Sat, 12 to 3pmNew
 $1,749,000Active5 beds 4 baths4,831 sq. ft.
$1,749,000Active5 beds 4 baths4,831 sq. ft.2652 54 Mountain View Dr, Escondido, CA 92027
MLS# 250040580SDListed by: DOUGLAS ELLIMAN OF CALIFORNIA, INC. - Open Sat, 12 to 3pmNew
 $1,749,000Active5 beds 4 baths4,831 sq. ft.
$1,749,000Active5 beds 4 baths4,831 sq. ft.2652-54 Mountain View Dr, Escondido, CA 92027
MLS# 250040580Listed by: DOUGLAS ELLIMAN OF CALIFORNIA, INC. - New
 $850,000Active0.72 Acres
$850,000Active0.72 Acres0 Sky Drive, Escondido, CA 92026
MLS# 250040594SDListed by: ASSET STARS REALTY
