936 W 3rd Avenue, Escondido, CA 92025
Local realty services provided by:Better Homes and Gardens Real Estate Clarity
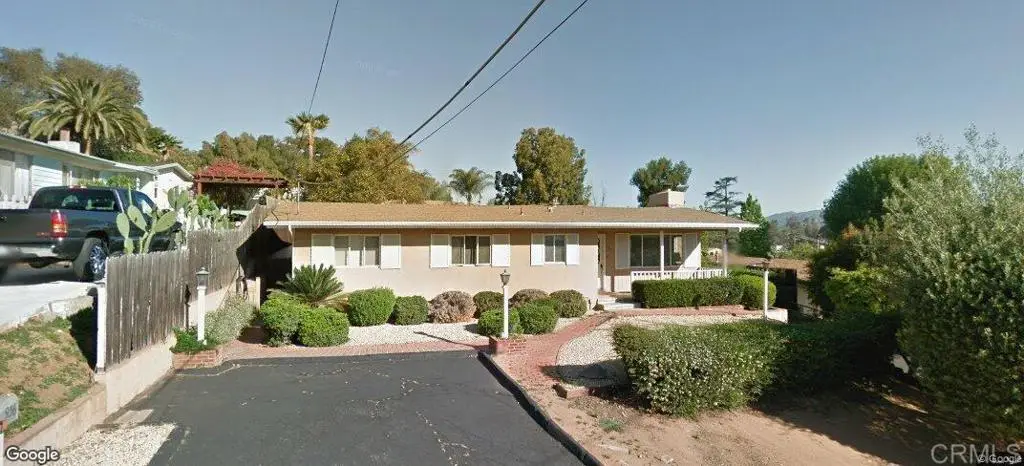
936 W 3rd Avenue,Escondido, CA 92025
$699,000
- 3 Beds
- 1 Baths
- 1,405 sq. ft.
- Single family
- Active
Upcoming open houses
- Sat, Aug 3001:00 pm - 04:00 pm
- Sun, Aug 3112:00 pm - 03:00 pm
Listed by:kyle murphy
Office:coldwell banker realty
MLS#:NDP2508392
Source:CRMLS
Price summary
- Price:$699,000
- Price per sq. ft.:$497.51
About this home
Photos coming on Friday 8/29 Wonderful West Escondido single story three-bedroom family home with outstanding easterly back country and mountain views. This quaint home has been in the family for over 50 years. It offers so much potential with its solid bones and great location, a buyer is going to love living here. Original hardwood flooring in the Living room, hall and all three bedrooms, and also new carpeting in the family room. The enclosed patio offers a great place to stay cool while enjoying the view of the large back yard. Located in a quiet neighborhood, the oversized 10,100 sq. ft. lot offers tons of potential, room to expand the existing home or add an ADU. The lot is totally usable; a section has an easy turf lawn installed making it an amazing place for pets and kids to play. Family Fruit orchard has mature producing avocado tree, plus an orange and tangerine tree. Oversized single car detached garage with long driveway offers plenty of off-street parking. Located close to Downtown Escondido and the Hwy 15 offers an easy commute and easy access to restaurants, boutiques, parks, and entertainment.
Contact an agent
Home facts
- Year built:1957
- Listing Id #:NDP2508392
- Added:1 day(s) ago
- Updated:August 28, 2025 at 12:30 AM
Rooms and interior
- Bedrooms:3
- Total bathrooms:1
- Full bathrooms:1
- Living area:1,405 sq. ft.
Heating and cooling
- Cooling:Wall Window Units
- Heating:Fireplaces, Floor Furnace, Wall Furnance
Structure and exterior
- Roof:Composition
- Year built:1957
- Building area:1,405 sq. ft.
- Lot area:0.23 Acres
Schools
- High school:San Pasqual
- Middle school:Del Dios
- Elementary school:Felicita
Utilities
- Sewer:Public Sewer
Finances and disclosures
- Price:$699,000
- Price per sq. ft.:$497.51
New listings near 936 W 3rd Avenue
- New
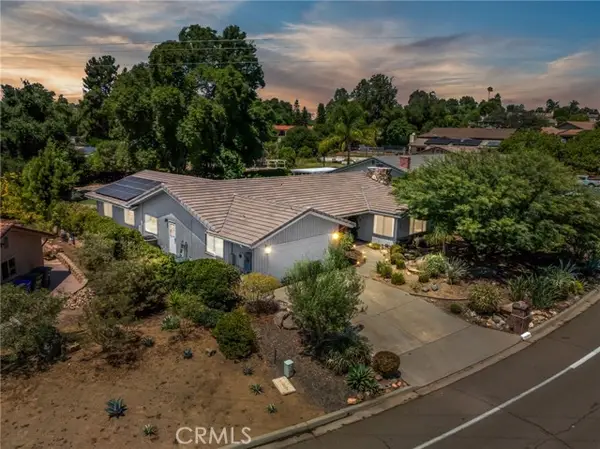 $999,000Active4 beds 3 baths2,469 sq. ft.
$999,000Active4 beds 3 baths2,469 sq. ft.10494 Meadow Glen Way, Escondido, CA 92026
MLS# CRSW25182205Listed by: TRILLION REAL ESTATE - Open Sat, 1 to 3pmNew
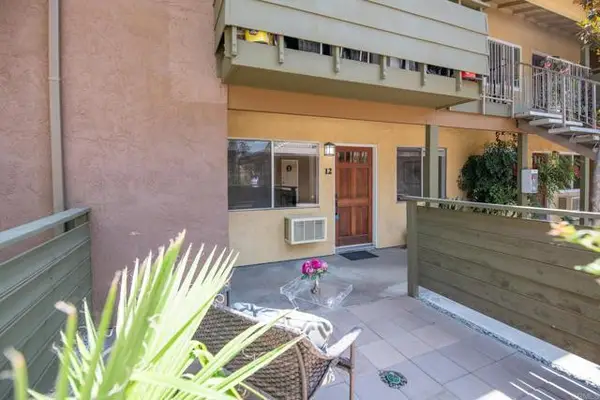 $389,000Active2 beds 2 baths959 sq. ft.
$389,000Active2 beds 2 baths959 sq. ft.2041 Grand Avenue #12, Escondido, CA 92027
MLS# NDP2508421Listed by: DISTINCTIVE HOMES - New
 $900,000Active4 beds 3 baths1,768 sq. ft.
$900,000Active4 beds 3 baths1,768 sq. ft.1045 Howard Avenue, Escondido, CA 92029
MLS# NDP2508382Listed by: BROADPOINT PROPERTIES, INC - Open Fri, 4 to 7pmNew
 $949,888Active3 beds 3 baths1,873 sq. ft.
$949,888Active3 beds 3 baths1,873 sq. ft.21480 Harmony Village Dr, Escondido, CA 92029
MLS# 250037368Listed by: COMPASS - New
 $265,000Active0 Acres
$265,000Active0 Acres10030 Tall Oak, Escondido, CA 92026
MLS# NDP2508395Listed by: PIVOT REAL ESTATE - New
 $888,000Active4 beds 3 baths2,160 sq. ft.
$888,000Active4 beds 3 baths2,160 sq. ft.609 Jacks Creek Road, Escondido, CA 92027
MLS# 250037358Listed by: PALISADE REALTY INC - Open Sat, 2 to 4pmNew
 $2,445,000Active5 beds 3 baths2,968 sq. ft.
$2,445,000Active5 beds 3 baths2,968 sq. ft.19950 Elfin Forest Ln, Escondido, CA 92029
MLS# 250037320Listed by: BERKSHIRE HATHAWAY HOME SERVICES CALIFORNIA PROPERTIES - Open Sat, 2 to 4pmNew
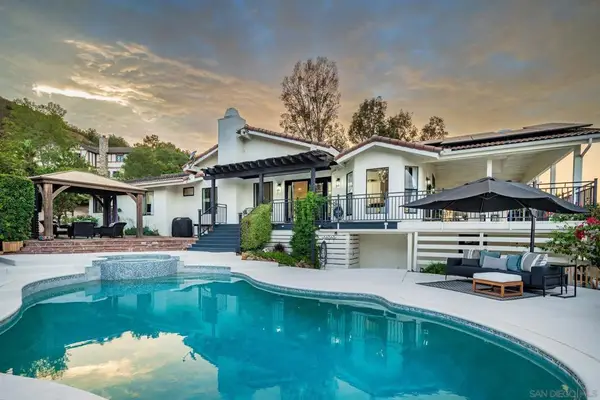 $2,445,000Active5 beds 3 baths2,968 sq. ft.
$2,445,000Active5 beds 3 baths2,968 sq. ft.19950 Elfin Forest Ln, Escondido, CA 92029
MLS# 250037320SDListed by: BERKSHIRE HATHAWAY HOME SERVICES CALIFORNIA PROPERTIES - Coming Soon
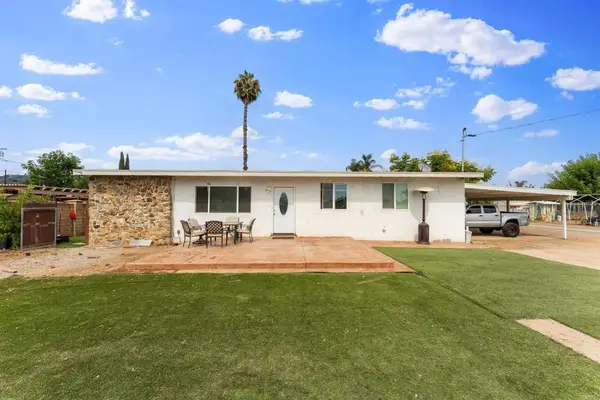 $900,000Coming Soon4 beds 3 baths
$900,000Coming Soon4 beds 3 baths1045 Howard Avenue, Escondido, CA 92029
MLS# NDP2508382Listed by: BROADPOINT PROPERTIES, INC
