9946 Nutby Lane, Escondido, CA 92026
Local realty services provided by:Better Homes and Gardens Real Estate Royal & Associates
Listed by: jill thorburn
Office: thorburn & associates
MLS#:CRNDP2502217
Source:Bay East, CCAR, bridgeMLS
Price summary
- Price:$1,239,000
- Price per sq. ft.:$535.44
About this home
Peaceful Custom Ranch 3 bdrm 2.5 bath home on 11+ Acres! This would make such a special private retreat! Completely renovated New Kitchen, Appliances, Baths, Flooring & HVAC. Pool w/Solar pump system, Catalina Spa, 2 car attached Garage with/small room behind it, fenced dog area, fenced garden area and 2 storage outbuildings on circular driveway. Property is partially fenced w/automated Gate. Plethora of producing Fruit trees surround home- Apples, Apricots, Persimmons,Figs are a few, along with various Citrus Trees. 60+ Producing Avocado(various varieties), Pomegranate, Tangelos, Limes & more on south side of property. Perfect for a wholesale fruit business! Solar well pump irrigates all groves on property. City water serves living areas, animal housing and RV hookups. Property could also be split. Horse Facilities include (2)Partially covered large Pipe Corrals, (2) 12x12 3 sided Stalls with 24' pipe corral runs(currently caged in for Birds), Separate 2.5 sided covered Stall with 12' run, Round Pen, Large Arena and Wash Rack. (2) separate rooms in barn area that can serve as tack rooms or? RV Hookups behind barn. Rental unit on right once in gate, Please do not disturb tenant. Tucked back on the end of a private paved road, this property offers complete privacy and serenity. Mi
Contact an agent
Home facts
- Year built:1975
- Listing ID #:CRNDP2502217
- Added:355 day(s) ago
- Updated:February 27, 2026 at 03:33 PM
Rooms and interior
- Bedrooms:3
- Total bathrooms:3
- Full bathrooms:2
- Kitchen Description:Dishwasher, Free-Standing Range, Gas Range
- Living area:2,314 sq. ft.
Heating and cooling
- Cooling:Central Air
- Heating:Central, Fireplace(s)
Structure and exterior
- Year built:1975
- Building area:2,314 sq. ft.
- Lot area:11.28 Acres
- Lot Features:Back Yard
- Architectural Style:Single Family Residence
- Exterior Features:Agricultural, Back Yard, Garden
- Levels:1 Story, 1 Story
Utilities
- Water:Well
Finances and disclosures
- Price:$1,239,000
- Price per sq. ft.:$535.44
Features and amenities
- Appliances:Dishwasher, Free-Standing Range, Gas Range
- Laundry features:Laundry Room
- Pool features:Above Ground, In Ground
New listings near 9946 Nutby Lane
- Coming Soon
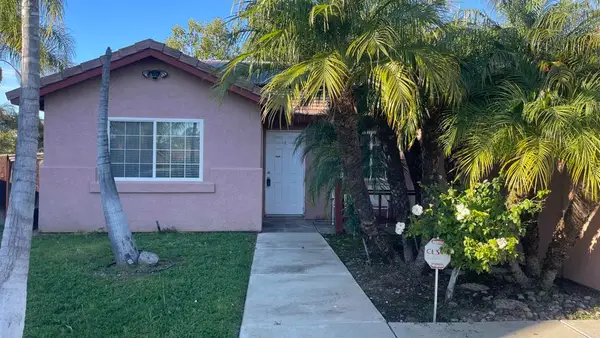 $799,000Coming Soon4 beds 2 baths
$799,000Coming Soon4 beds 2 baths2491 Linda Court, Escondido, CA 92027
MLS# NDP2601878Listed by: COVINGTON & ASSOCIATES - Open Sun, 12 to 3pmNew
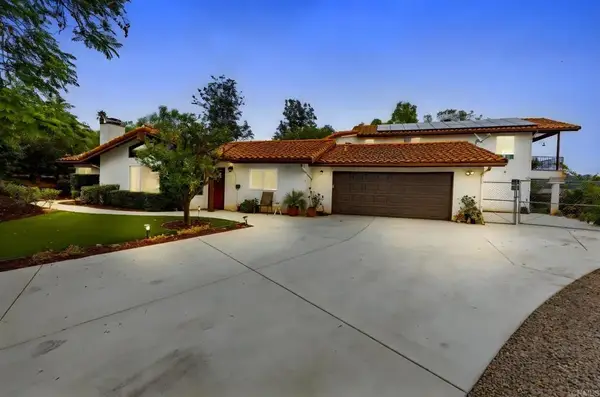 $1,149,000Active4 beds 4 baths3,403 sq. ft.
$1,149,000Active4 beds 4 baths3,403 sq. ft.1402 Rimrock Drive, Escondido, CA 92027
MLS# NDP2601864Listed by: KELLER WILLIAMS REALTY - New
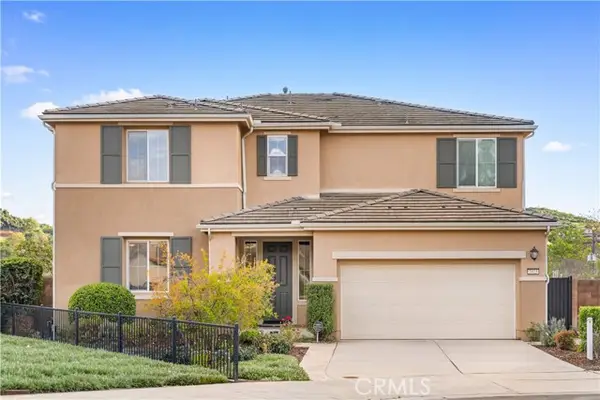 $1,299,888Active5 beds 4 baths3,061 sq. ft.
$1,299,888Active5 beds 4 baths3,061 sq. ft.2023 Meadow Vista Place, Escondido, CA 92026
MLS# CRTR26039213Listed by: PINNACLE REAL ESTATE GROUP - New
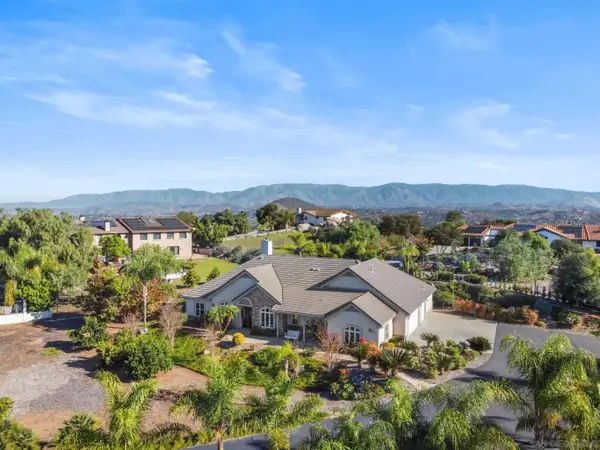 $1,250,000Active3 beds 3 baths2,768 sq. ft.
$1,250,000Active3 beds 3 baths2,768 sq. ft.28373 Cavalier Ct, Escondido, CA 92026
MLS# 260004561Listed by: THE BROKER NETWORK - New
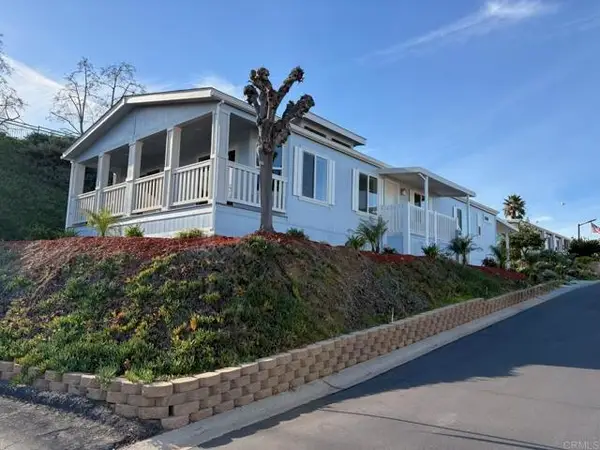 $575,500Active3 beds 2 baths1,647 sq. ft.
$575,500Active3 beds 2 baths1,647 sq. ft.525 W El Norte Parkway #348, Escondido, CA 92026
MLS# CRNDP2601855Listed by: SEAN FEENEY, BROKER - Open Sat, 12 to 3pmNew
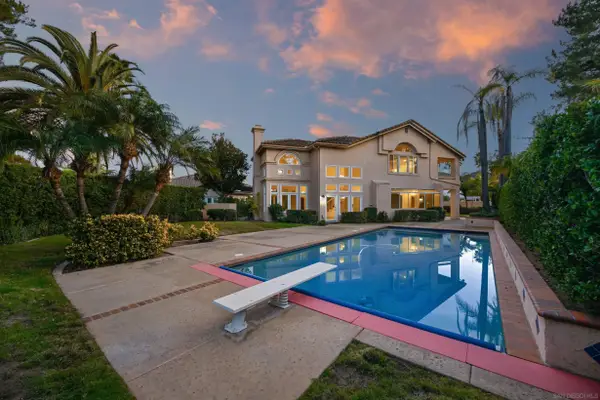 $1,850,000Active5 beds 5 baths3,565 sq. ft.
$1,850,000Active5 beds 5 baths3,565 sq. ft.516 Camino Bailen, Escondido, CA 92029
MLS# 260004549Listed by: REDFIN CORPORATION - New
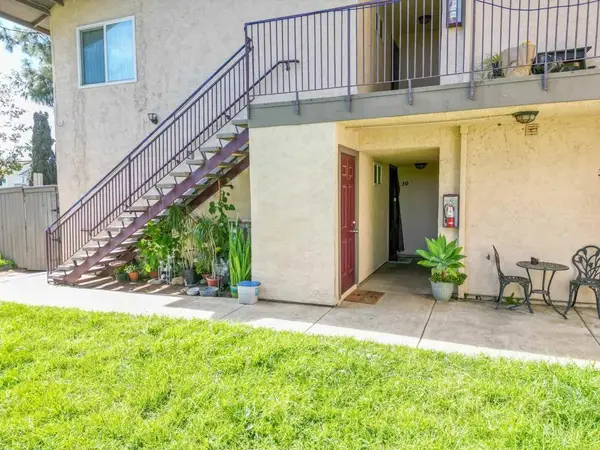 $399,999Active2 beds 2 baths873 sq. ft.
$399,999Active2 beds 2 baths873 sq. ft.240 W Lincoln Ave #39, Escondido, CA 92026
MLS# NDP2601842Listed by: REAL BROKER - New
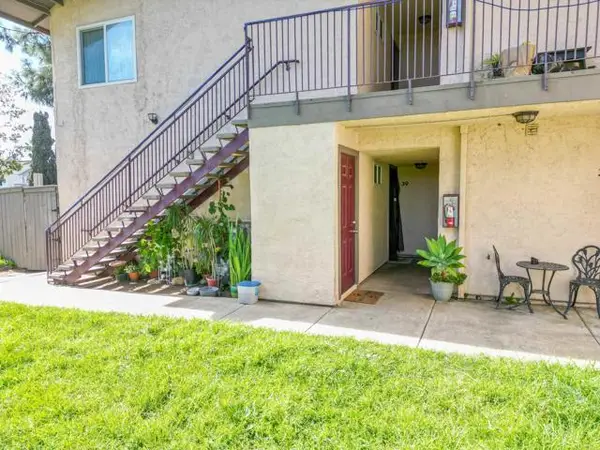 $399,999Active2 beds 2 baths873 sq. ft.
$399,999Active2 beds 2 baths873 sq. ft.240 W Lincoln Ave #39, Escondido, CA 92026
MLS# CRNDP2601842Listed by: REAL BROKER - New
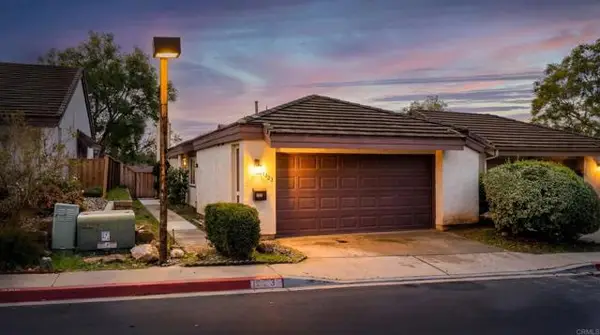 $749,900Active3 beds 2 baths1,347 sq. ft.
$749,900Active3 beds 2 baths1,347 sq. ft.1823 Castle, Escondido, CA 92029
MLS# CRPTP2601359Listed by: PALISADE REALTY, INC - Open Sat, 11am to 2pmNew
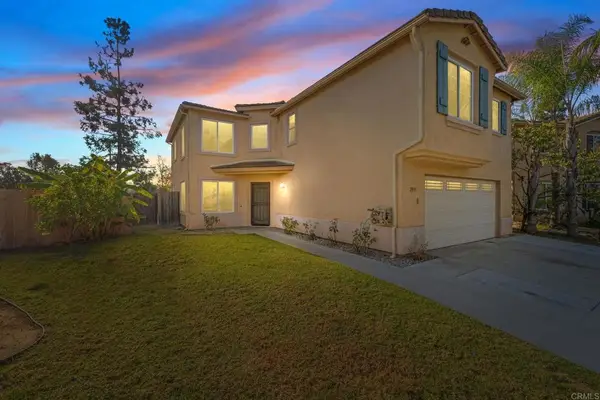 $929,000Active4 beds 3 baths2,160 sq. ft.
$929,000Active4 beds 3 baths2,160 sq. ft.2891 Oakwood Creek Way, Escondido, CA 92027
MLS# NDP2601846Listed by: ERA RANCH & SEA REALTY

