1851 O Street, Eureka, CA 95501
Local realty services provided by:Better Homes and Gardens Real Estate Wine Country Group
Listed by:
Office:coldwell banker cutten realty
MLS#:270573
Source:CA_HAR
Price summary
- Price:$1,199,000
- Price per sq. ft.:$386.77
About this home
Designed by renowned San Francisco Architect Angus McSweeney, for The Gustafson family (original owner of the first Chevrolet dealer in Eureka) and co-founder of the distinguished Ingomar Club, resting on a double lot of O St. in Eureka. This home was designed for entertaining, with every room being positioned to have ample natural light with a directive to the south facing backyard, trimmed with established landscaping and an open air, forced air heated, patio room with fireplace. The unique character and attributes of this mid-century style home have been lovingly preserved. A grand living room with fireplace opens to the back yard, hardwood flooring throughout brings you to the well-appointed kitchen with Viking range, and formal dining space both facing the green grassy yard.
Contact an agent
Home facts
- Year built:1952
- Listing ID #:270573
- Added:47 day(s) ago
- Updated:October 16, 2025 at 02:09 PM
Rooms and interior
- Bedrooms:3
- Total bathrooms:3
- Full bathrooms:3
- Living area:3,100 sq. ft.
Heating and cooling
- Heating:Forced Air, Natural Gas
Structure and exterior
- Roof:Composition Shingle
- Year built:1952
- Building area:3,100 sq. ft.
- Lot area:0.41 Acres
Schools
- High school:Eureka
- Middle school:Zane
Utilities
- Water:Public
- Sewer:Public
Finances and disclosures
- Price:$1,199,000
- Price per sq. ft.:$386.77
New listings near 1851 O Street
- New
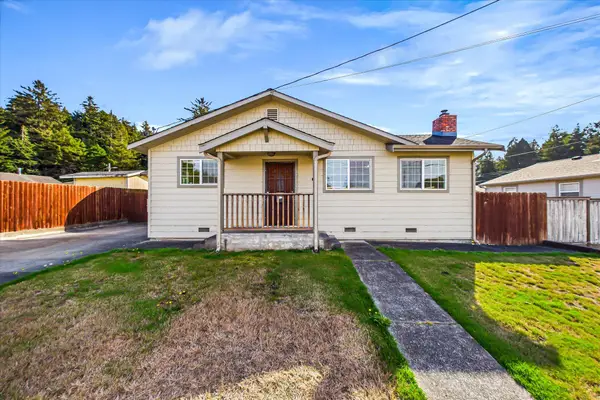 $500,000Active3 beds 2 baths1,315 sq. ft.
$500,000Active3 beds 2 baths1,315 sq. ft.1712 Hodgson Street, Eureka, CA 95503
MLS# 270954Listed by: EXP Realty of California, Inc. - New
 $1,100,000Active1 beds 7 baths8,280 sq. ft.
$1,100,000Active1 beds 7 baths8,280 sq. ft.1039 H Street, Eureka, CA 95501
MLS# 270950Listed by: Wells Commercial R.E. & Investment - New
 $155,000Active3 beds 2 baths1,430 sq. ft.
$155,000Active3 beds 2 baths1,430 sq. ft.3656 Old Arcata Road, Eureka, CA 95503
MLS# 270945Listed by: Madrone Realty, Inc. - New
 $379,000Active3 beds 2 baths1,409 sq. ft.
$379,000Active3 beds 2 baths1,409 sq. ft.1406 I Street, Eureka, CA 95501
MLS# 270943Listed by: TOP Properties - New
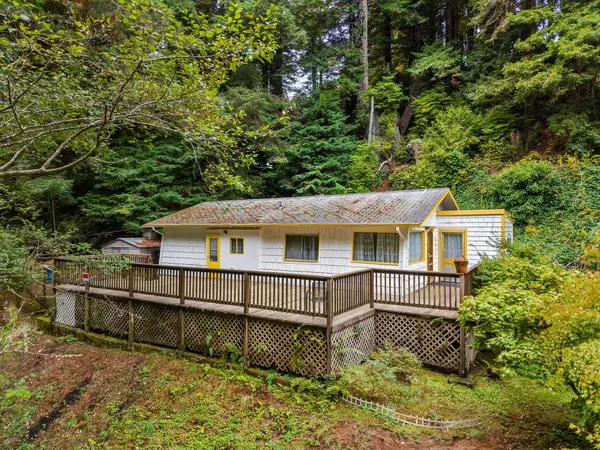 $275,000Active2 beds 1 baths876 sq. ft.
$275,000Active2 beds 1 baths876 sq. ft.7382 Berta Road, Eureka, CA 95503
MLS# 270938Listed by: Corcoran Icon Properties Eureka - New
 $300,000Active3 beds 2 baths1,478 sq. ft.
$300,000Active3 beds 2 baths1,478 sq. ft.3124 Ingley Street, Eureka, CA 95503
MLS# 270939Listed by: The Key Real Estate Group - New
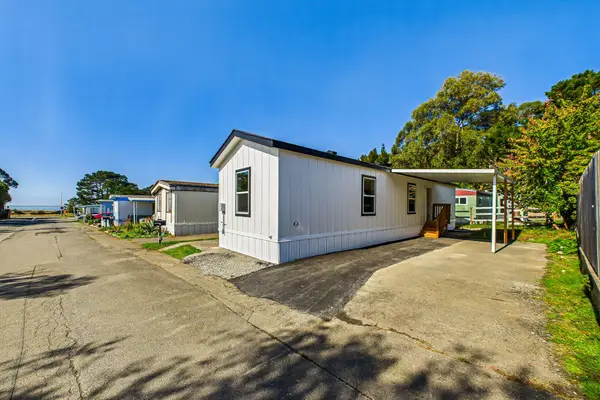 $163,000Active2 beds 1 baths756 sq. ft.
$163,000Active2 beds 1 baths756 sq. ft.2079 Surfside Drive, Eureka, CA 95503
MLS# 270928Listed by: RE/MAX Humboldt Realty - New
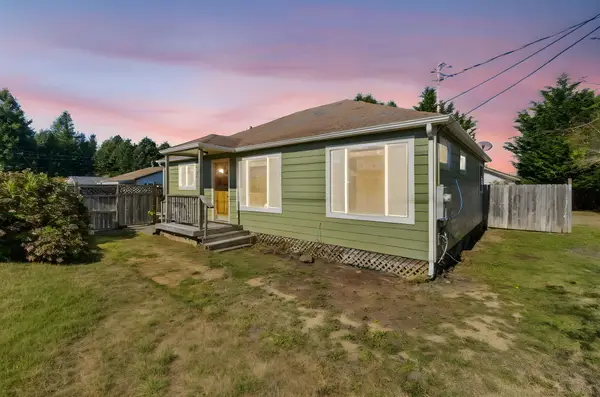 $432,000Active2 beds 1 baths1,025 sq. ft.
$432,000Active2 beds 1 baths1,025 sq. ft.1957 Gage Lane, Eureka, CA 95503
MLS# 270924Listed by: NorCal Casas Realty Services - New
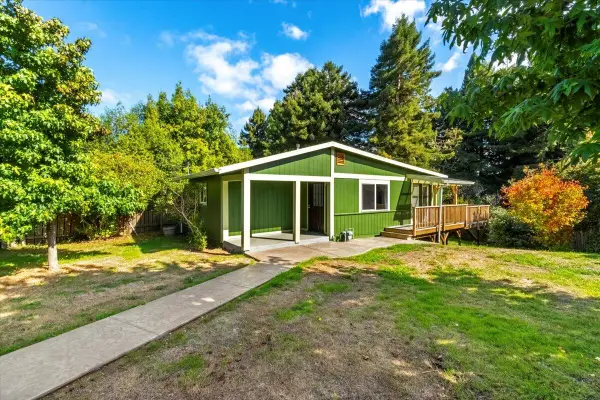 $485,000Active3 beds 2 baths1,100 sq. ft.
$485,000Active3 beds 2 baths1,100 sq. ft.6093 Beechwood Drive, Eureka, CA 95503
MLS# 270903Listed by: RE/MAX Humboldt Realty - New
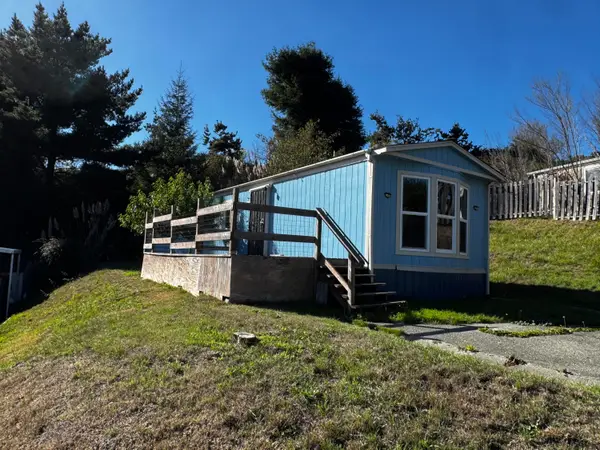 $50,000Active2 beds 1 baths840 sq. ft.
$50,000Active2 beds 1 baths840 sq. ft.700 Sea Avenue, Eureka, CA 95503
MLS# 270899Listed by: The Key Real Estate Group
