3857 Bannister Road, Fair Oaks, CA 95628
Local realty services provided by:Better Homes and Gardens Real Estate Reliance Partners
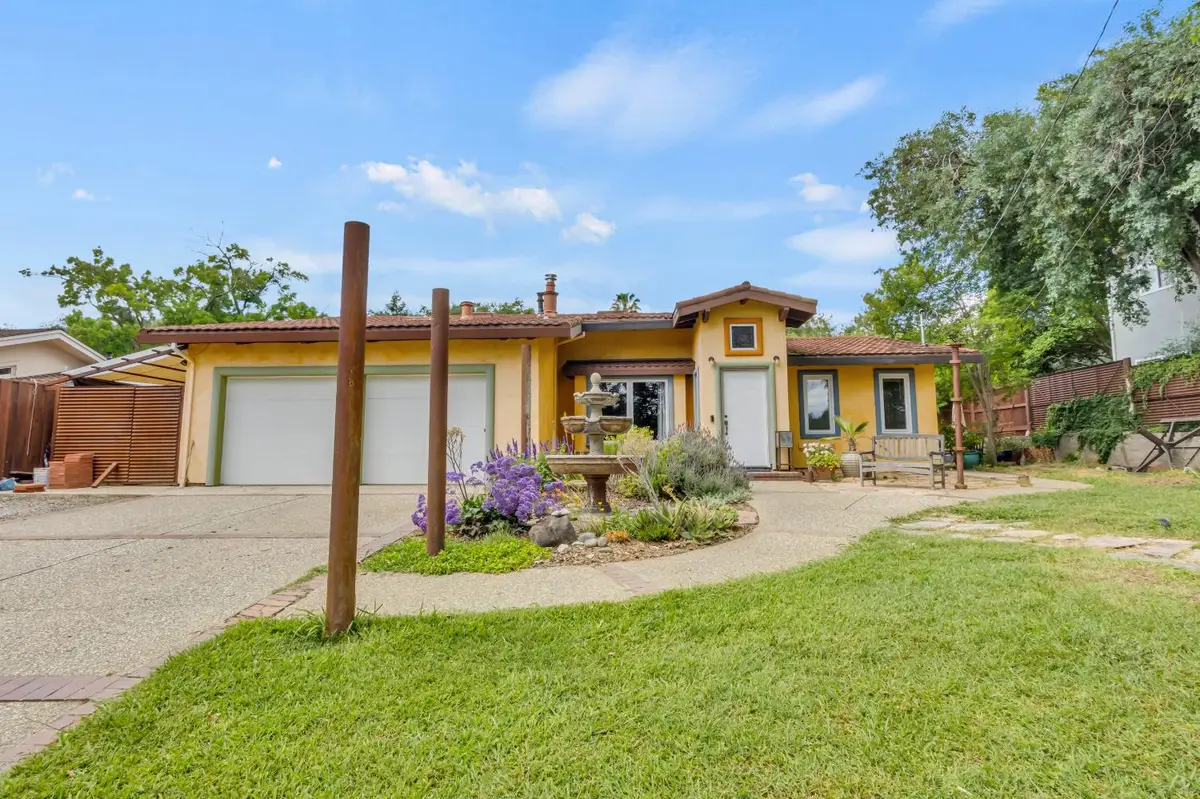
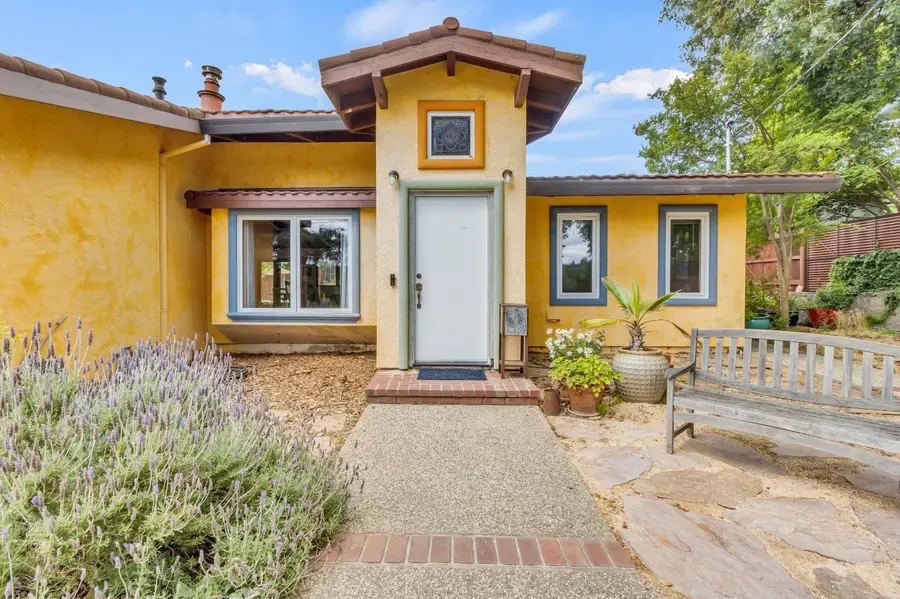

3857 Bannister Road,Fair Oaks, CA 95628
$1,060,000
- 7 Beds
- 3 Baths
- 4,160 sq. ft.
- Single family
- Pending
Listed by:angela gitt
Office:windermere signature properties fair oaks
MLS#:225062457
Source:MFMLS
Price summary
- Price:$1,060,000
- Price per sq. ft.:$254.81
About this home
Custom Fair Oaks home with attached ADU - a one-of-a-kind property in a premium location near the American River Parkway - across from Bannister Park + bike trail access + a short walk to the Waldorf School!*Stylish mid century design w/vaulted, beamed ceilings + an open, light-filled + inviting floor plan*Great room creates an ideal space for family gatherings + entertaining*New kitchen w/quartz countertops, induction cook top, custom, soft close Maple cabinets + convenient island*Space for informal + formal dining*Main house (approx. 2050 sq ft) features 5 bedrooms + 2 full baths*Primary suite w/spacious walk-in closet + updated ensuite bath*Tankless water heater + new HVAC units*ADU/guest house built in 2007 (approx. 1203 sq ft) has separate entrance w/2 bedrooms, bath + charming living room/kitchen space*Ideal for extended family, guests or generating rental income*Additional approx. 900 sq ft finished + conditioned daylight basement makes an ideal office, studio, music, exercise or play room*Big, private + treed backyard w/room to play, garden + entertain!*Cherry, peach + lemon trees*2 car garage plus side paved storage area for small RV or boat*Homes rarely come available in this sought-after location + this one offers so many possibilities with the separate ADU + basement!
Contact an agent
Home facts
- Year built:1972
- Listing Id #:225062457
- Added:91 day(s) ago
- Updated:August 15, 2025 at 07:13 AM
Rooms and interior
- Bedrooms:7
- Total bathrooms:3
- Full bathrooms:3
- Living area:4,160 sq. ft.
Heating and cooling
- Cooling:Ceiling Fan(s), Central, Heat Pump, Multi-Units
- Heating:Central, Electric, Heat Pump, Multi-Units
Structure and exterior
- Roof:Composition Shingle, Tile
- Year built:1972
- Building area:4,160 sq. ft.
- Lot area:0.33 Acres
Utilities
- Sewer:Septic System
Finances and disclosures
- Price:$1,060,000
- Price per sq. ft.:$254.81
New listings near 3857 Bannister Road
- Open Sat, 2 to 5pmNew
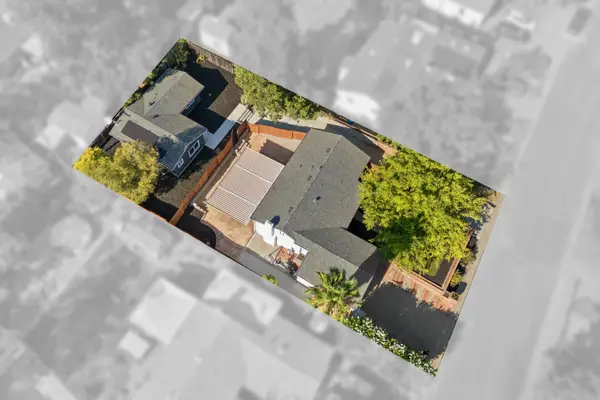 $829,900Active-- beds -- baths1,852 sq. ft.
$829,900Active-- beds -- baths1,852 sq. ft.7205 Zelinda Drive, Fair Oaks, CA 95628
MLS# 225107482Listed by: ROA CALIFORNIA INC. DBA REALTY OF AMERICA - Open Sat, 2 to 5pmNew
 $829,900Active5 beds 4 baths1,852 sq. ft.
$829,900Active5 beds 4 baths1,852 sq. ft.7205 Zelinda Drive, Fair Oaks, CA 95628
MLS# 225105290Listed by: ROA CALIFORNIA INC. DBA REALTY OF AMERICA - New
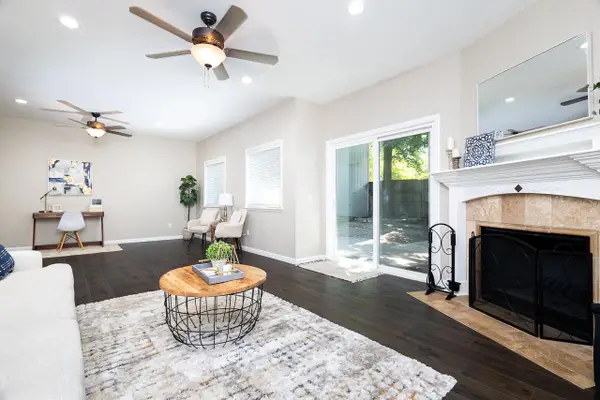 $369,000Active2 beds 2 baths1,743 sq. ft.
$369,000Active2 beds 2 baths1,743 sq. ft.5223 Lake Knoll Lane, Fair Oaks, CA 95628
MLS# 225107068Listed by: EXP REALTY OF CALIFORNIA INC - New
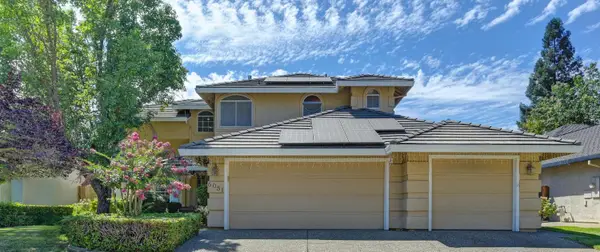 $799,000Active4 beds 3 baths2,730 sq. ft.
$799,000Active4 beds 3 baths2,730 sq. ft.6051 Kenneth Oak Way, Fair Oaks, CA 95628
MLS# 225095461Listed by: WINDERMERE SIGNATURE PROPERTIES EL DORADO HILLS/FOLSOM - New
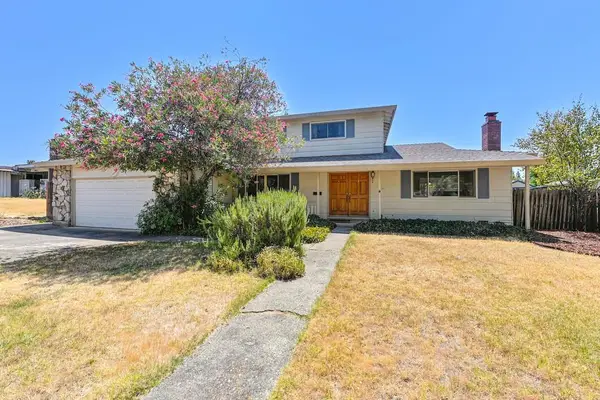 $578,800Active4 beds 3 baths1,929 sq. ft.
$578,800Active4 beds 3 baths1,929 sq. ft.8136 Niessen Way, Fair Oaks, CA 95628
MLS# 225106820Listed by: COLDWELL BANKER REALTY - Open Fri, 11am to 2pmNew
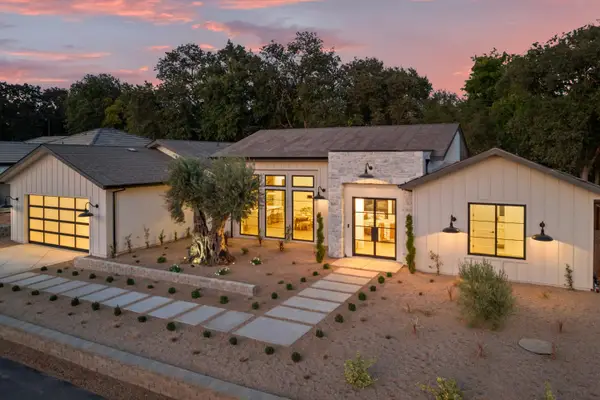 $1,555,600Active4 beds 4 baths2,778 sq. ft.
$1,555,600Active4 beds 4 baths2,778 sq. ft.5556 Fetz Lane, Fair Oaks, CA 95628
MLS# 225106840Listed by: USKO REALTY - New
 $565,000Active4 beds 3 baths1,744 sq. ft.
$565,000Active4 beds 3 baths1,744 sq. ft.7072 Cardinal Road, Fair Oaks, CA 95628
MLS# 225106653Listed by: WINDERMERE SIGNATURE PROPERTIES SIERRA OAKS - New
 $490,000Active2 beds 3 baths1,718 sq. ft.
$490,000Active2 beds 3 baths1,718 sq. ft.6505 Brando Loop, Fair Oaks, CA 95628
MLS# 41108010Listed by: WINNING RESULTS REALTY - New
 $299,900Active3 beds 2 baths1,230 sq. ft.
$299,900Active3 beds 2 baths1,230 sq. ft.4480 San Juan Avenue, Fair Oaks, CA 95628
MLS# 225103459Listed by: DIAMOND STAR REAL ESTATE GROUP - New
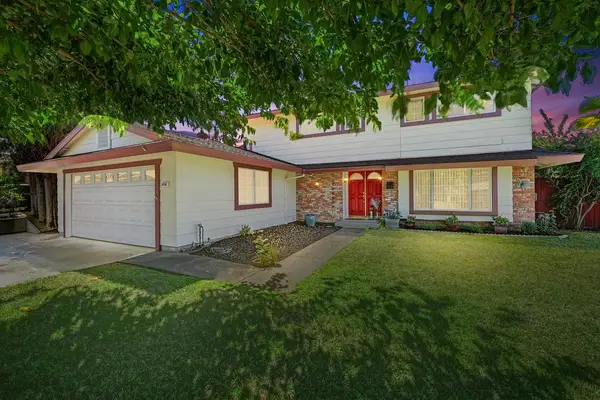 $578,888Active3 beds 3 baths2,094 sq. ft.
$578,888Active3 beds 3 baths2,094 sq. ft.6716 Oaklawn Way, Fair Oaks, CA 95628
MLS# 225105899Listed by: COBALT REAL ESTATE

